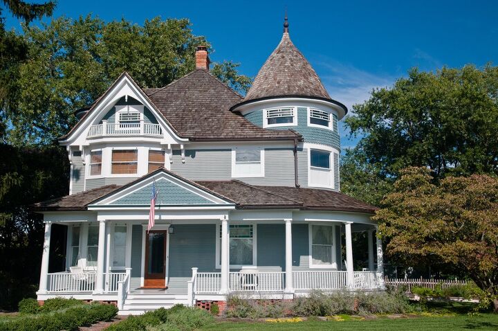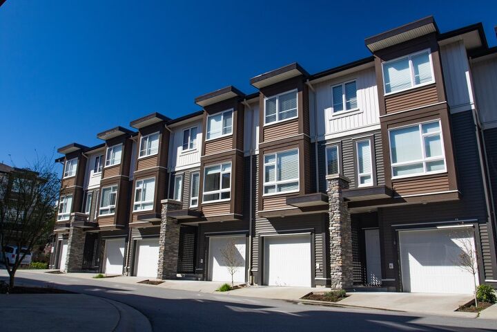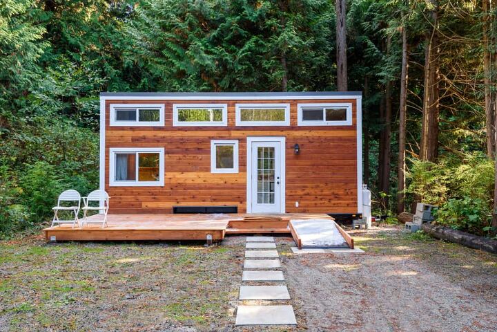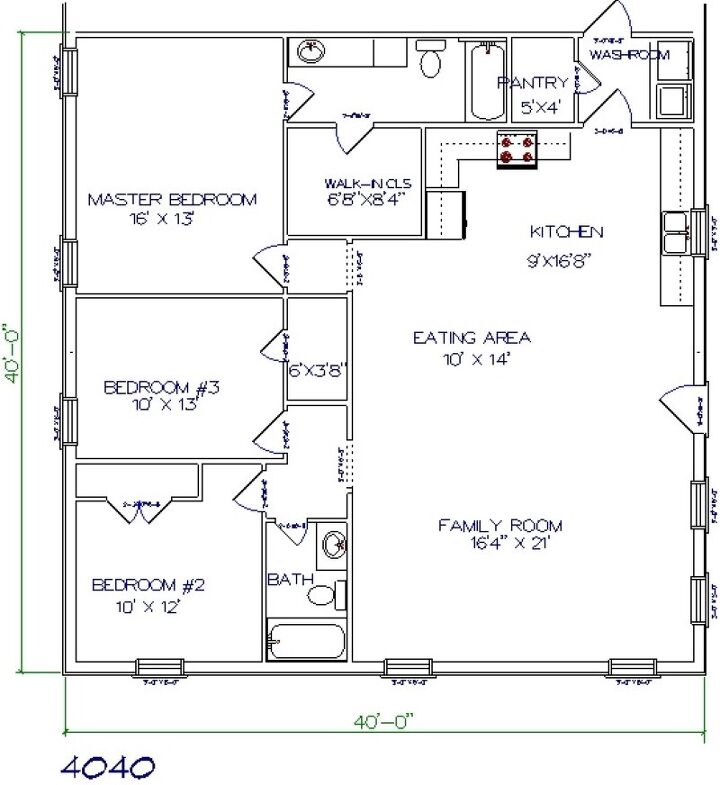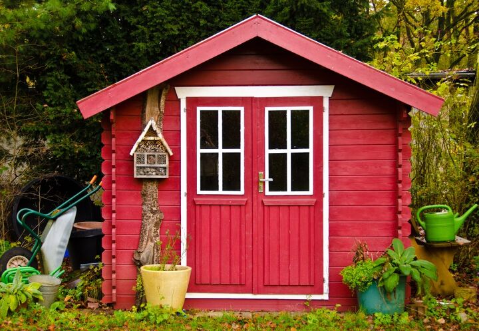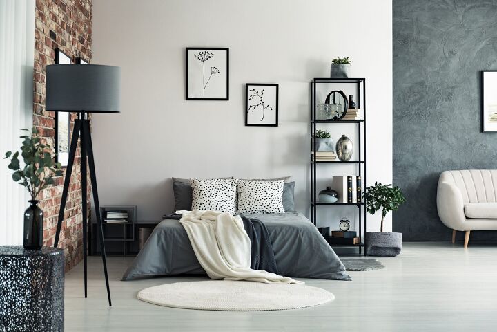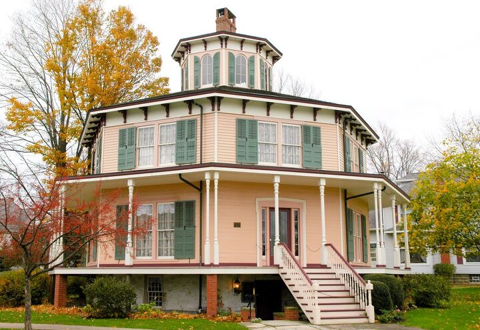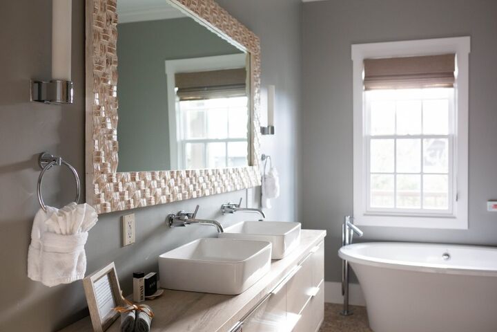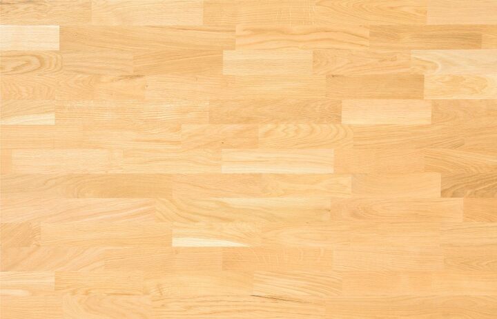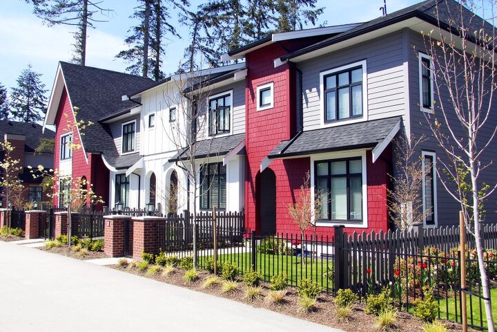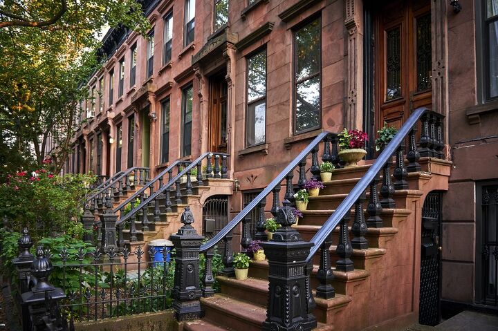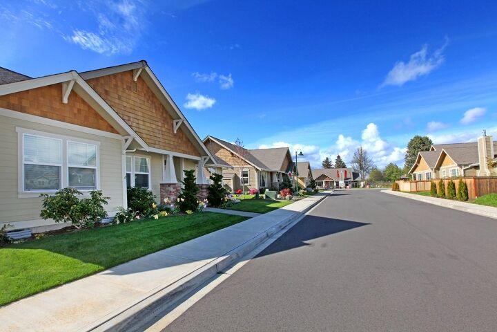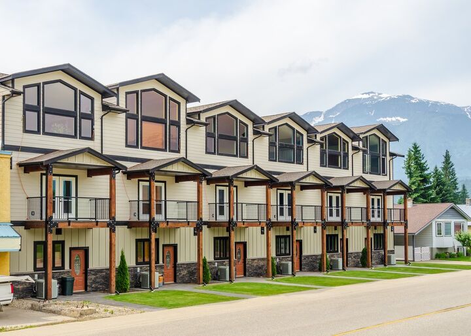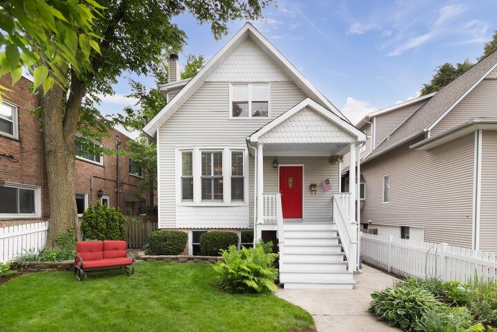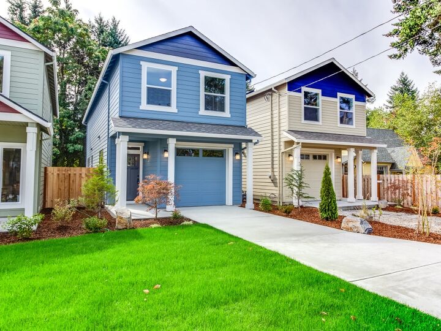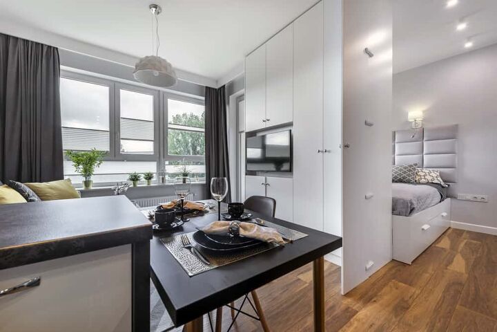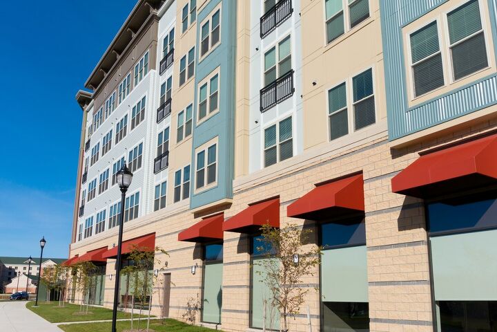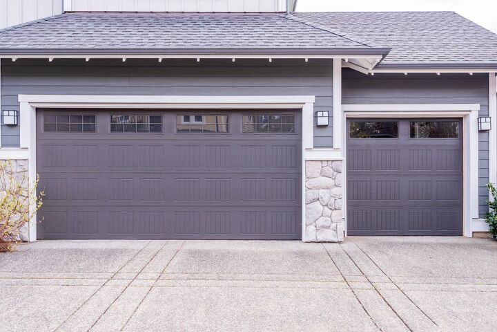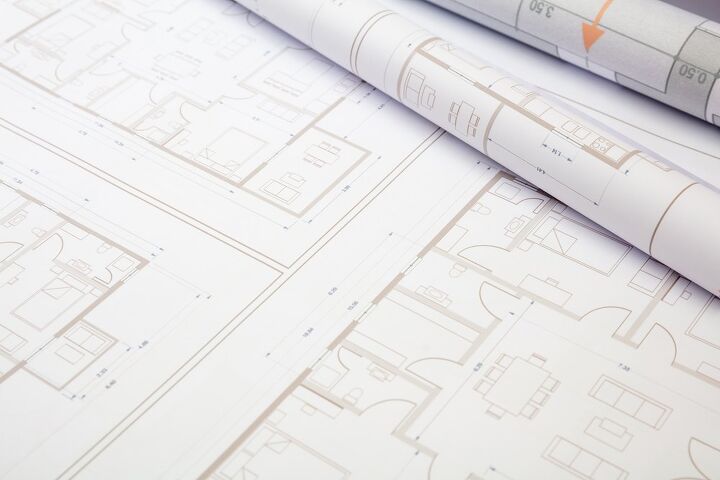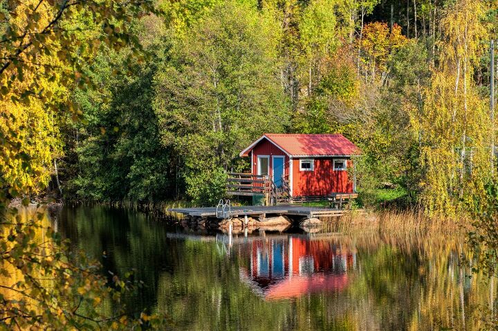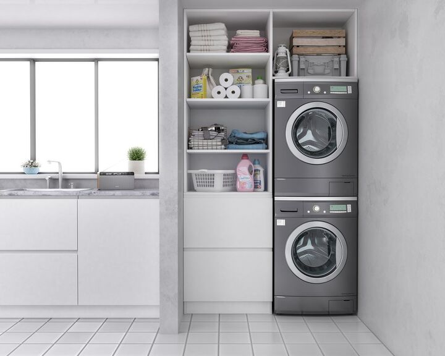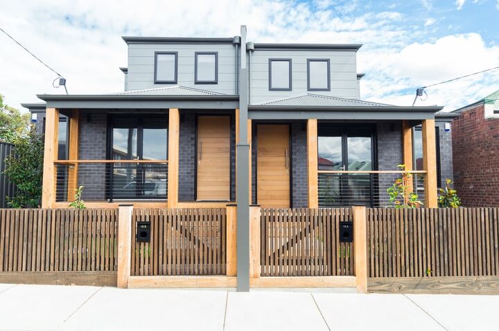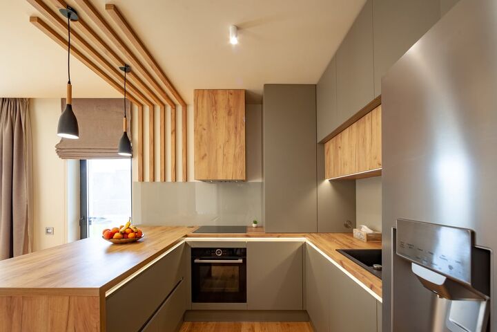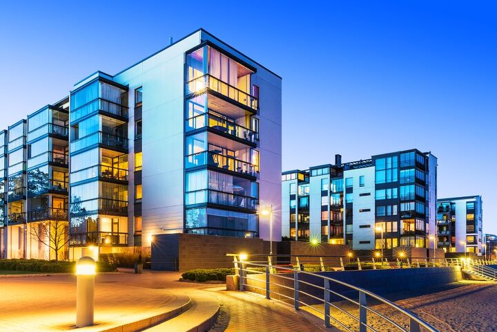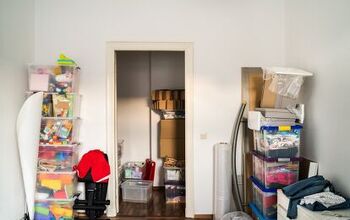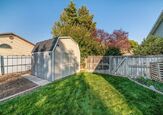Home Improvement Floor Plans
Munsters House Floor Plans (with Real Examples)
If you’re a fan of the popular 1960s TV show, The Munsters, then you’re likely familiar with their spooky house. The home is so recognizable that many die-hard fans even strive to recreate the look with their own homes. But, you can leave out the overgrown trees and fear factor and instead achieve a beautiful home ala the Munsters’ style.
3 Story Townhouse Floor Plans
When it comes to a home, there is no one-size-fits-all. Homes come in different shapes and sizes, specifically townhomes. When you’re ready to purchase a three-story townhouse, use this as a guide to choose the best floor plan for you.
Dimensions of Tiny Houses: Layouts & Guidelines (with Photos)
Tiny houses have gained popularity in recent years for their versatility and eco-friendliness. They can be configured to any size, shape, and design that suits an owner’s needs. You can even build tiny homes on trailers so you can take your home anywhere you like.
40' X 40' House Plans (with Drawings)
The average home size in America is about 1,600 square feet. Of course, this takes into account older and existing homes. The average size of new construction is around 2,500 square feet–a big difference.
12' X 8' Shed Plans (with Drawings)
Sheds are convenient for extra storage, holding everything from tools to lawn care equipment and sports gear. However, nowadays, sheds can be a lot more than just a place to stash your stuff. People use them as cabanas, workshops, small playrooms, and much more.
What is the Average Bedroom Size? (with Drawings)
It’s never easy to plan a dream home or even pick out an existing one, especially when you don’t know what dimensions you should look out for. Bedrooms are huge selling points in any house, and it is important to find one that is spacious and comfortable. With that size, what is the average bedroom size?
Octagon House Plans (with Real Examples)
With houses that span every conceivable form, there’s one shape that deserves its chance in the architectural spotlight: the octagon. Octagon houses have existed since the Greeks constructed the Tower of Winds back in 300 BCE. However, America didn’t catch wind of this trend until Orson Fowler released his trendsetting novel in 1848.
Jack and Jill Bathroom Floor Plans
Jack and Jill bathrooms are often popular choices for multi-kid households, with two separate bedrooms sharing one bath. They even get their name from the popular kid’s nursery rhyme, Jack and Jill. They also enable household members to have a private entrance without having to double up on the number of bathrooms.
What Are The Pros And Cons Of Ash Hardwood Flooring?
Hardwood flooring has been a popular choice for homeowners for quite some time. No matter what your style, hardwood flooring creates a timeless look. It also increases your home’s resale value!
Fourplex Floor Plans (with Real Examples)
While one lot conventionally holds one house, what’s to say it’s not capable of sustaining more? Multifamily housing allows for more than one group of residents to inhabit a single piece of land. Architects can split that property up any number of ways, with a maximum of four units per plot.
Brownstone Floor Plans (with Real Examples)
When watching some of your favorite TV shows, you may notice that a lot of the characters live in brownstones. That is because shows based in New York, Philadelphia, or Boston often like the charm a brownstone offers. If you are looking to purchase a brownstone for yourself, use this as a guide to choose the best layout.
House Plans for Shallow Lots (with Real Examples)
The average size of a home has grown about 24% larger over the last ten years. However, the average lot size has decreased by 10%. If you want to build your dream without breaking the bank, use this as a guide to utilize a shallow lot.
6 Unit Apartment Building Plans (with Real Examples)
Investing in an apartment building is one fantastic way to build up your financial portfolio. You can live in one of the units, manage the property yourself, and collect rent to pay off the mortgage. Depending on your resources, you could decide to invest in a duplex, a triplex, or even a 6-unit building.
20-Ft Wide House Plans (with Drawings)
There are skinny margaritas, skinny jeans, and yes, even skinny houses, typically 15 to 20 feet wide. You might think a 20-foot wide house would be challenging to live in, but it actually is quite workable. Some 20-foot wide houses can be over 100 feet deep, giving you 2,000 square feet of living space.
15-Ft Wide House Plans (with Drawings)
When you think of a 15-ft wide house, you might picture a shotgun house or single-wide mobile home. These style homes are typically long and narrow, making them a good fit for narrow lots. You could also find multi-level 15-ft wide homes in many cities, where space is limited, but housing needs are high.
500 Square Foot Apartment Floor Plans (With Drawings)
The size of living spaces in the United States varies greatly depending on where you live and your budget. Of course, you might consider having more space ideal so that you can fit all of your things easily. However, perhaps you welcome the challenge of making a small space work for you.
Mixed-Use Building Plans (with Drawings)
Typically the place where you live, shop, and work are all separate locations. However, mixed-use buildings are becoming more popular in which everything you need is under one roof. These buildings have started a catalyst into creating neighborhoods and town centers that create more efficiency for everyday living.
Tandem Garage House Plans (with Drawings)
When shopping for a new home, garage space can be a major consideration, especially if you have multiple vehicles. Whether you’ve got a thing for classic cars or every family member has their own ride, consider a tandem garage. Use this as a guide to evaluate your space and determine the best garage style for you and your family.
7 Types Of Floor Plans (With Photos)
Floor plans are ultimately what define a house and give it its value. The way that one hall leads into another or that a room like a kitchen is separated makes all the difference in how appealing a house is. With all of the factors that play into what dictates a desirable floor plan, how many types are there?
12'x 24' Cabin Floor Plans (with Drawings)
There’s something undeniably charming and relaxing about retreating to a cabin in the woods or up in the mountains. While many cabins can be luxurious, think deluxe accommodations in the Poconos, others are simpler and more rustic. Then, of course, you have everything in between.
Bathroom & Laundry Room Combo Floor Plans
Whether you live in an apartment, condo, or single-family home, there’s a good chance you have a laundry area. Laundry areas come in many forms, including a utility room, laundry closet, or a shared laundry area. For example, many people have their laundry set up in a garage or a bathroom.
Zero Lot Line House Plans (with Real Examples)
Zero-lot-line house plans combat the issue of land availability and give homeowners the option to build an affordable home. These homes require less material and therefore they cost less. If you want to build a zero-lot-line house plan, use this as a guide.
U-Shaped House Plans (with Drawings)
An intriguing thing about houses is how they come in many different shapes and sizes but still share similar traits. For example, a ranch-style home, a modern multi-level design, or a country cottage all look very different. However, the odds are good that these homes would all have a kitchen, living room, bedrooms, bathrooms, and indoor laundry.
Luxury Apartment Floor Plans (with Drawings)
If you choose to rent instead of own, you might picture some small apartment with white walls and beige carpet. Maybe your image includes a tiny balcony or patio area, but surely no frills. However, apartments come in all shapes, sizes, and styles, and if you have the dough, they can get pretty lavish.



