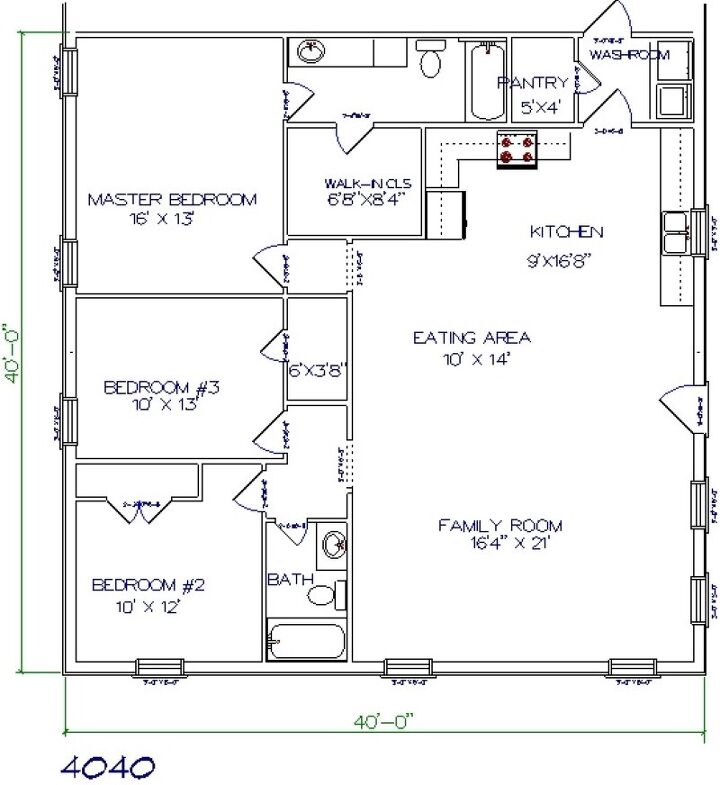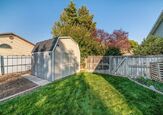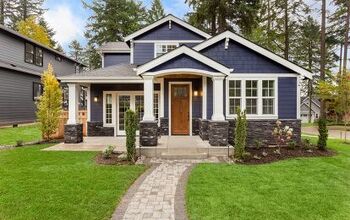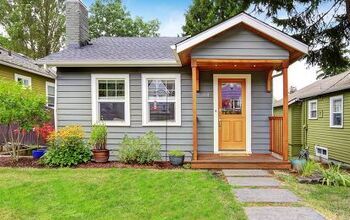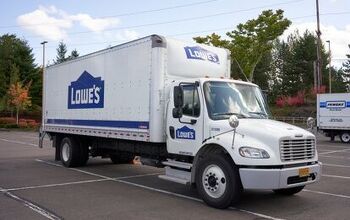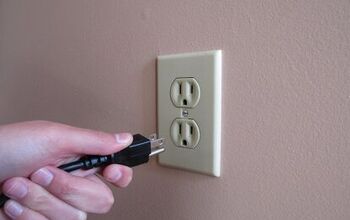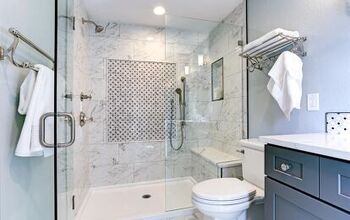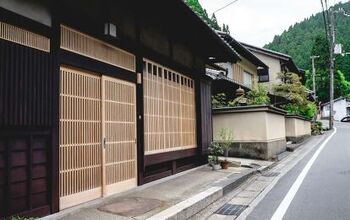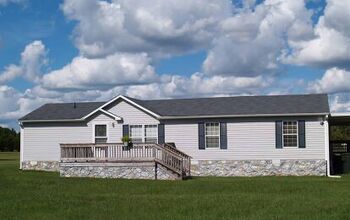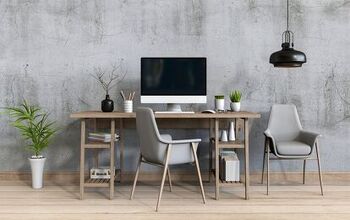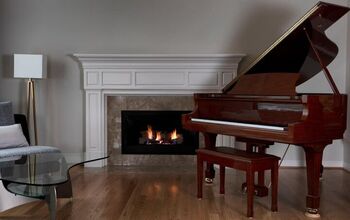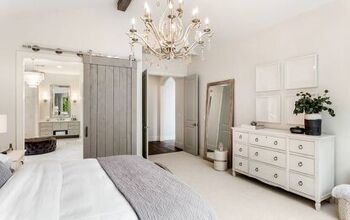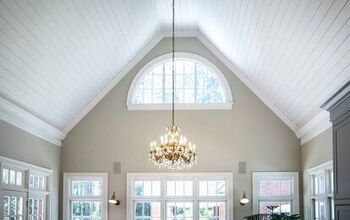40' X 40' House Plans (with Drawings)

The average home size in America is about 1,600 square feet. Of course, this takes into account older and existing homes. The average size of new construction is around 2,500 square feet–a big difference.
If you live in a 40 x 40-foot home, you could have 1,600 square feet in a single-story house. Or, you could add a second story and have up to 3,200 square feet, definitely giving you lots of options. Whether you go for 1,600 or 3,200 square feet, you still have to plan your space wisely.
A big consideration when deciding how to layout your home is how many people live there. If you have a one-story 40’ x 40’ home with a family of six, you need to get real creative. But if that same family is in a two-story 40’ x 40’ home, you get a lot more wiggle room.
What Are The Essentials In A Single-Story 40′ x 40′ House?
With 1,600 square feet to play with, you can do more than you think. You can have ample space for a kitchen and living area, and room for three decent-sized bedrooms. Or you could opt for four slightly smaller bedrooms.
You’d also have the room for a couple of bathrooms and storage throughout the home. But whether 1,600 square feet is enough space for you or not depends a lot on your lifestyle. If you have a large family and lots of stuff, you’ll outgrow 1,600 square feet quickly.
However, what if the same house is a starter home for a young couple just starting out? If they live a minimalist lifestyle, 1,600 square feet can feel like a palace.
It’s all a matter of perspective. So, no matter what your lifestyle, if you’re in a 1,600 square feet home, start with your essentials and work from there.
A Place To Sleep
The majority of houses in the US have three bedrooms, and with 1,600 square feet, it’s probably no exception. Three bedrooms can fit comfortably in 1,600 square feet. You can even squeeze in a fourth if necessary.
Depending on how many people live in the home, everyone might have their own room or siblings might share. Or, you might have an extra bedroom to use as a guest room or office.
A Place To Cook And Eat
You also want to make sure you have a place to prepare and serve meals. With 1,600 square feet, you can get a decent-sized kitchen, especially if you open it up to your living space. Using an open floorplan can help make both your living space and kitchen feel larger.
If you only have three bedrooms, then you would have the room for a small dining room. But, if you don’t need a formal dining room, you might opt for a larger eat-in kitchen instead.
You can incorporate an island with bar stools or a breakfast nook as possible eating arrangements.
Everything Else You Need In A 40′ x 40′ Home
Of course, other necessities include things like storage and bathrooms. The typical formula for bathrooms is two bathrooms for every three bedrooms. Assuming your 1,600 square foot house has three bedrooms, then you’d have two bathrooms.
If you squeezed in a small fourth bedroom, you might still only have two bathrooms. Or, you could add a small powder room near your entry.
While 1,600 square feet might not fit as much as a larger home, with creativity, you can have ample storage with creativity. Choose furniture that works double duty, like coffee tables that include hidden cubbies and ottomans that open. You can even find sofas with pull-out drawers underneath and use things like storage beds.
Another must-have in houses nowadays is a laundry room. Good news–you can fit a laundry room into 1,600 square feet too. But the style of laundry room depends on what else you have in your house.
So, if you can’t quite swing a laundry room because you want that fourth bedroom, opt for a laundry closet. Or you can set up a bathroom laundry room combo or use a stackable unit.
What Can You Fit In A Two-Story 40’ x 40’ House?
Now, if you have a two-story 40’ x 40’ house, it’s a whole new ballgame. You can fit everything you can in a 1,600 square foot home, plus a whole lot more.
Do you need five bedrooms? No problem. If you want four bathrooms, you can do it with ease.
Creating a gourmet kitchen is easy, and you should have no problem fitting a large laundry room and adequate storage. Of course, people still outgrow 3,200 square feet, although it’s often because they have too much stuff.
Again, a lot still relies on lifestyle. This is illustrated by the idea that a family of three could live comfortably in 1,600 square feet. However, a different family of three can feel cramped in 3,000 square feet.
Still, 3,200 square feet allows you to add extra spaces like a playroom or home office. But no matter what rooms you decide to put in your home, it’s important to size them appropriately.
How Should You Size Rooms in a 40′ x 40′ House?
Builders typically allocate a certain percentage of a home’s overall square footage to each room. They factor in bedrooms, bathrooms, a kitchen, living room, dining room, and more. Plus, they usually include things like a laundry room, walk-in pantry, foyer, and office.
According to the National Association of Home Builders, these percentages vary based on your home’s size. The percentages look at small homes (under 2,000 sqft) and large homes (over 3,500 sqft).
This means that for a 40’ x 40’ house, even a two-story, the percentages are based on a small home. These are ballpark figures to give you an idea of how to plan your room sizes. But, you might need to adjust some based on your lifestyle.
For example, maybe you’re a gourmet chef that wants a larger kitchen. You’re willing to sacrifice the size of your laundry room, office, and dining room to get it. You get the idea.
Based on the recommended percentages, your room spacing might look something like this.
Average Space Allocation in a Single-Story 40′ x 40′ Home | ||
| Room | Percentage of Square Footage | Total Square Footage |
| Master Bedroom | 13.1% | 209.6 sqft |
| All Other Bedrooms | 16.7% | 267.2 sqft |
| Master Bathroom | 6.5% | 104.0 sqft |
| All Other Bathrooms | 4.9% | 78.4 sqft |
| Kitchen Area | 12.7% | 203.2 sqft |
| Breakfast Nook/Eat-In Area | 3.1% | 49.6 sqft |
| Dining/Living Room Area | 16.1% | 257.6 sqft |
| Laundry Area | 3.5% | 56.0 sqft |
| Entry/Foyer | 2.5% | 40 sqft |
| Other Finished Spaces/Storage Areas | 20.9% | 334.4 sqft |
| TOTAL | 100% | 1,600 sqft |
Of course, if you decide to build up and go with a two-story, you can include more rooms. So if you go this route, your space allocation might look something like this.
Average Space Allocation in a Two-Story 40’ x 40’ Home | ||
| Room | Percentage of Square Footage | Total Square Footage |
| Master Bedroom | 13.1% | 419.2 sqft |
| All Other Bedrooms | 16.7% | 534.4 sqft |
| Master Bathroom | 6.5% | 208.0 sqft |
| All Other Bathrooms | 4.9% | 156.8 sqft |
| Kitchen | 12.7% | 406.4 sqft |
| Breakfast Nook/Eat-In Area | 3.1% | 99.2 sqft |
| Dining Room/Living Room | 16.1% | 515.2 sqft |
| Family Room/Library/Etc. | 9.9% | 316.8 sqft |
| Laundry Room | 3.5% | 112.0 sqft |
| Entry/Foyer | 2.5% | 80.0 sqft |
| Other Finished Spaces | 11.0% | 352.0 sqft |
| TOTAL | 100% | 3,200 sqft |
Possible Layouts for a 40′ x 40′ House
Whether you have a one-story or a two-story home, you have a few possible layouts to consider. Carefully weigh your options and think about your lifestyle and future plans. When you look at the big picture, you can decide on the layout that works best for you.
Single-Story 40’ x 40’ House
This one-story home with 1,600 square feet features a kitchen, living, and dining combination in an open floor plan. It has three bedrooms, including a spacious master with an ensuite. Plus a laundry room, additional bathroom, and storage areas.
Two-Story 40’ x 40’ Home
In this two-story 40’ x 40’ home, all of the bedrooms are upstairs, leaving the entire first floor for shared spaces. There are two bathrooms and a laundry room upstairs, with a small powder room on the main floor.
Adding Outdoor Space to Extend a 40’ x 40’ House
This 40’ x 40’ home extends its depth with the addition of a front and rear porch. The porches add another 10’ to the overall footprint, making the total size 40’ wide by 50’ deep. Adding covered outdoor areas is a great way to extend your living space on pleasant days.
Related Questions
Roughly how much does a 40′ x 40′ home cost to build?
How much it costs to build a house depends on a few different things. The most significant factors are the size of the home and the location. For example, in Newport, RI, you could build a house for roughly $150.86 per square foot. However, in Jersey City, NJ, you would spend closer to $180.28 per square foot. Then, the numbers could drop to around $112.65 per square foot in Houston, TX. Of course, the numbers vary based on the cost of available materials, accessibility, labor availability, and supply and demand. Therefore, if you’re building a single-story, 40’ x 40’ home in Newport, you’d pay about $241,376. However, the same house in Houston would only cost about $180.240. A two-story 40’ x 40’ home in Jersey City would run about $576,896 compared to $360,480 in Houston. Keep in mind; these figures don’t include the cost of the land, just the home.
Can you build a 40’ x 40’ house on a narrow lot?
A 40-foot wide home is actually typically the maximum size house you can fit on a narrow lot. So, while a standard lot is great, this can be a great home choice for you if you have a narrow lot. Many want to save some money by not investing in so much land. Therefore, you can opt for a narrow lot that costs less and build a 40’ x 40’ home.

Stacy Randall is a wife, mother, and freelance writer from NOLA that has always had a love for DIY projects, home organization, and making spaces beautiful. Together with her husband, she has been spending the last several years lovingly renovating her grandparent's former home, making it their own and learning a lot about life along the way.
More by Stacy Randall



