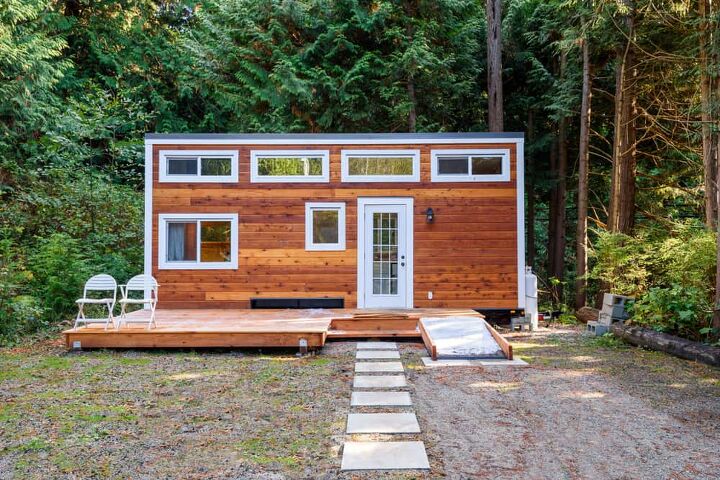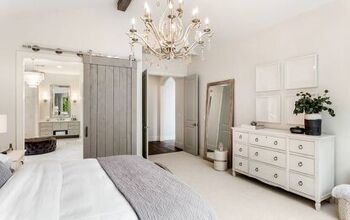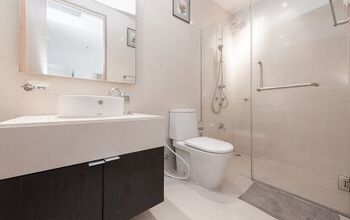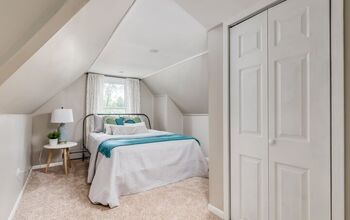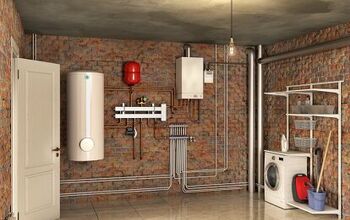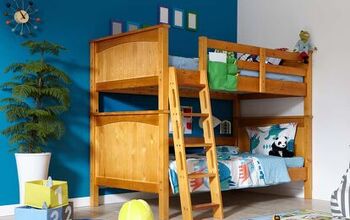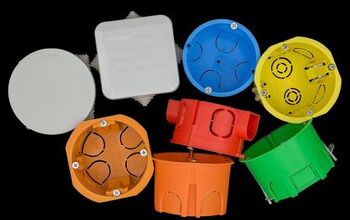Dimensions of Tiny Houses: Layouts & Guidelines (with Photos)

Tiny houses have gained popularity in recent years for their versatility and eco-friendliness. They can be configured to any size, shape, and design that suits an owner’s needs. You can even build tiny homes on trailers so you can take your home anywhere you like.
Tiny houses measure 8.5’x 40’x 13.5’ so that they can be towed, and that comes out to 320 square feet. A tiny house must measure 400 square feet or smaller. Single-resident tiny homes can measure as small as 50 square feet.
How Big Is a Tiny House?
Though any dwelling under 400 square feet is considered a tiny house, they come in all shapes and sizes. The design and execution of tiny homes depend on the needs of their owners.
For example, a single person may choose to live in a 50 square foot tiny home on wheels. However, a family with kids may select a larger model.
Their 350 square foot home may feature a roof that also serves as a deck for additional recreation space. A popular size is around 200 square feet, about the size of a dorm room. Tiny homes can prioritize the needs and desires of owners who can build to their specifications. Living in a communal setting of tiny homes also influences the size of the house.
In many communities sharing facilities like bathrooms and kitchens can change the needs and, therefore, dimensions of the home. But despite the options for flexibility and customization, living in a tiny house is not for everyone.
Video: Tiny House Plans – Analyzing the Structure
Wall Size
You can get around certain building regulations if your house is under 100 square feet or on a trailer. Tiny homes are not subject to zoning laws in many municipalities because they’re too small to be a living space. Either way, they must be structurally sound for your safety.
Exterior: Standard Width
Exterior walls of tiny homes are framed just like traditional houses. Timber stud walls made of 2x4s are covered with OSB or plywood sheathing on the outside and covered with siding. Insulation can be installed between the studs and covered with drywall on the home’s inside.
The size of this building material, however, adds up. It’s important to properly account for the width of exterior walls when building to a certain size specification.
Let’s look at what goes into the width of a standard-sized wall:
- A 2×4 is actually 3.5” wide.
- A piece of OSB or plywood sheathing is about ⅜” thick.
- The siding on the outside (for aesthetic reasons) may vary, but ¾” is average.
- Drywall on the interior wall is ½” thick.
Therefore, the total width of each exterior wall would be just over 5”. Including two sides of any given length, that means 10” of your space is reserved exclusively for structural exterior walls.
Exterior: Thicker Wall
For a more robust and insulated wall, there are two modifications you can make. First, you can use 2×6 lumber to make the walls instead of 2x4s. Consequently, you can use thicker insulation (R-19 or R-21 instead of R-13 or R-15) in the stud wall, increasing temperature retention. This type of lumber would add 2” to your overall wall total.
Also, you can add an extra layer of insulation to the exterior of the home. Sandwiching a piece of 1” thick foam board between the sheathing and siding can also increase the insulation factor. This brings your total wall width up to 8” on each side.
While that may not sound like much right off the bat, it can add up. The 16” of space your walls take-up is 15% of the width of an 8.5’ wide house.
Interior Wall
Interior walls are less thick than exterior walls. They consist of a 2×4 plus one piece of ½” drywall on each side, making the total width 4.5”.
Anything thinner using wood framing just isn’t very sturdy. On the other hand, metal framing can be thinner and stronger but is less commonly used for tiny homes. If you’re designing your own tiny house, be sure to account for all wall thicknesses in your drawings and plans.
What Size Is a Tiny House on Wheels?
For optimum flexibility, you can build your tiny home on a trailer and take it with you wherever you desire. The maximum allowable size for a tiny house on a trailer is 8.5′ wide, 40’ long, and 13.5’ high.
Built to these specifications, you can have a home as big as 320 square feet.
While each municipality has its own rules and regulations on oversized vehicles, there are some widely recognized standards. To tow the home on most roads, the home and the tow vehicle combined can’t exceed 65 feet. There may be restrictions on the time of day you can travel, as well as limitations on weekends and holidays.
If your tiny home exceeds 8.5’, it falls under the regulations for an oversized vehicle. Anything over 12’ wide is classified as a wide load and requires pilot vehicles at the front and back. Given that the draw of tiny homes is their convenience, a home that big would be impractical on wheels.
Case Study: Tiny Home on Wheels – Featuring a Loft
The tiny home pictured below meets the size requirements for towing as a trailer. Check out how much they’re able to fit inside!
This home has an interior width of 7 feet and 2 inches, leaving 15 inches for exterior walls and siding. Plenty of room for well-insulated exterior walls to guard against the elements. Their total exterior length is about 25 feet long. This is well under the limit of 40 feet long to be road-worthy without an oversize permit.
Adding a loft creates two stories and increases the living space without drastically increasing the towable trailer’s size. Plus, the loft area doesn’t need to be a full-height space. Therefore, a loft addition keeps the tiny home on wheels within the maximum external height allowance of 13.5 feet.
Living Area
On the bottom floor, a living area of 16’ by 7’2” serves many purposes. It can be a space for entertaining, furnished with a cozy couch for residents and guests. The table in the corner could even be doubled in size for larger meals cooked in the adjacent linear kitchen.
A built-in closet provides some much-needed storage space in the main room. The living area extends to the outdoors with a porch area that sits within the footprint of the upper level’s overhang. This is a great option for creating a bridge from the indoors to the outdoors for additional recreational space.
Bathroom
This bathroom layout features a shower stall, toilet, and space-efficient sink. The shower measures just over 3’ square, a standard prefab shower stall size even for houses. This allows space for a full-sized toilet.
In traditional building codes, a minimum space of 21” is required in front of a toilet. However, keep in mind that not all tiny homes are required to follow these codes. In this layout, a sliding pocket door or barn door maximizes space by eliminating the need for a door swing.
The compromise made in this bathroom is the sink, specially designed for awkward and narrow spaces. Similar wall-mount sinks can be found measuring 18” long by 10.5” wide or even smaller: 14.5” x 7”. The rectangular shape allows you to utilize even the skinniest of spaces to your advantage.
The Loft
The real star of this design layout is the bedroom loft. Measuring 9’4” by 7’2”, the loft fits a king-size bed (76’ x 80’) if you want to sleep in luxury. However, a queen bed might be better suited here to allow for bedside tables and storage on either side.
A small loft at the opposite end of the tiny home measuring 7’2” x 2’7” can have many uses. Plentiful storage solutions can be installed here, either temporary (like boxes) or permanent (like cabinets or shelving).
You’ll want to make sure they’re well-secured when you take your tiny home on the road to ensure safety in transit.
Related Questions
Is a yurt considered a tiny home?
Yes! Any dwelling under 400 square feet can be considered a tiny home. You don’t need to build them with traditional building materials.A yurt is a round tent-like dwelling made of a wood frame (often bamboo) and covered with heavy-duty cloth. This modern adaptation of traditional Asian nomadic housing is becoming popular as a portable and spacious living solution.Hexayurts are one common modern application of this ancient design. You can use them as low-cost shelters in post-disaster areas, or they’re a great option for modern nomads. They come in a range of sizes. A 6’ hexayurt is a cozy 41 square feet while the 12’ model measures 100 square feet.
What kinds of furnishings do you put inside a tiny home?
Many people put full-sized furnishings inside their tiny homes. If you’ll be living in it as your primary residence, a regular-sized bed, for example, is ideal.But some people get creative. You can find storage opportunities in every nook and cranny, from under couches to over cabinets. Foldable furniture allows for maximum flexibility, as do downsized versions of appliances.
Are tiny homes safe?
Tiny homes are safe, but there is a higher risk for mold than in a standard home. You also face a larger fire hazard with a tiny home than a large home. Ventilation and air quality are often inferior in small homes due to the small space for circulating air.
Summing It Up
If you’re designing your tiny home to be road-ready, paying attention to all external measurements is critical. If you’re building it as a paradise on a tiny piece of land, the design is up to your imagination. While you may be exempt from building codes, ensure you check local regulations and always build with safety in mind.
Related Guides

Stacy Randall is a wife, mother, and freelance writer from NOLA that has always had a love for DIY projects, home organization, and making spaces beautiful. Together with her husband, she has been spending the last several years lovingly renovating her grandparent's former home, making it their own and learning a lot about life along the way.
More by Stacy Randall



