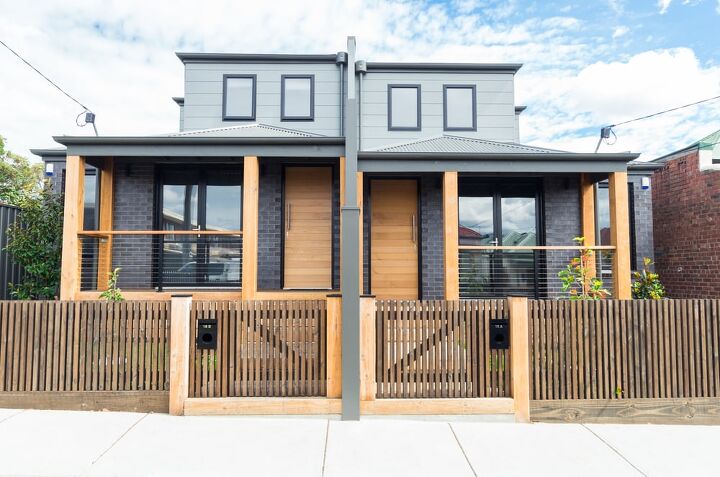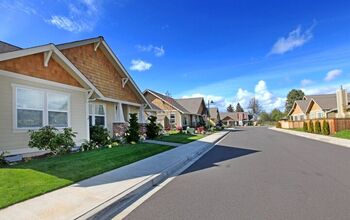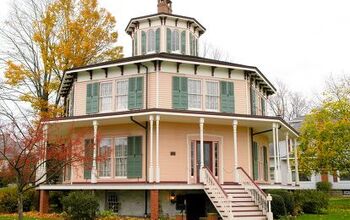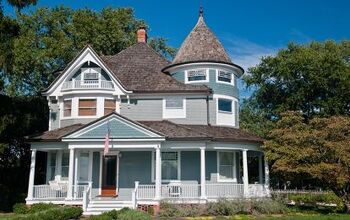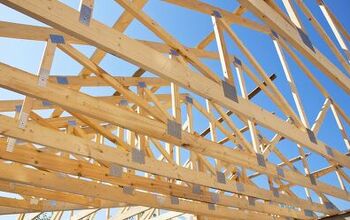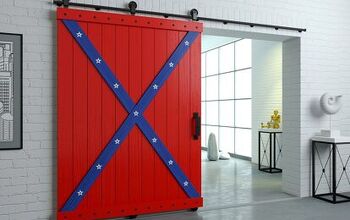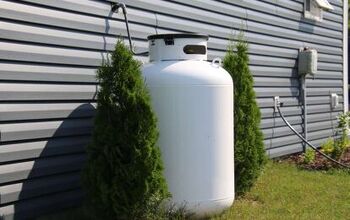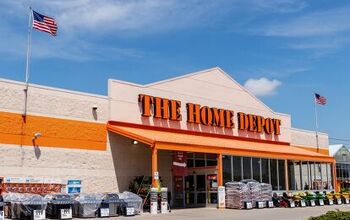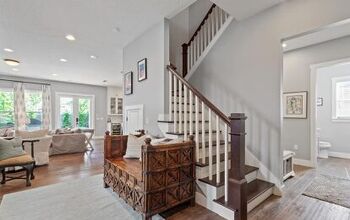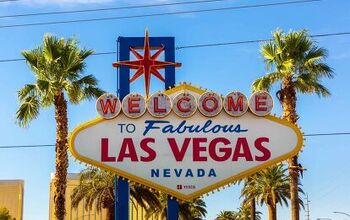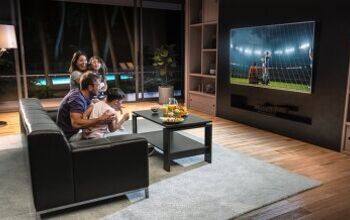Zero Lot Line House Plans (with Real Examples)

Zero-lot-line house plans combat the issue of land availability and give homeowners the option to build an affordable home. These homes require less material and therefore they cost less. If you want to build a zero-lot-line house plan, use this as a guide.
Zero-lot-line house plans come up to or near the edge of the property line. For example, rowhouses, garden homes, patio homes, and townhouses are all types of zero-lot-line houses. Additionally, there are no windows or doors on the side of the house that sits on the property line.
What Is a Zero Lot Line House?
A zero-lot-line house is a house that is built on the property line without a setback on the side yard. There are no windows or doors on the side of the house that sits on the property line. There are also zero-lot-line properties.
In this situation, a building comes to the very edge of the property line at least on one side. In zero lot line housing developments, units are attached to each other, leaving no room for a yard. Most townhouse developments are built on zero-lot property lines.
What Is the Purpose of a Zero Lot Line House Plan?
The purpose of a zero-lot-line house is to create more usable space for the residence. Because of this, the buyer only has to pay for a lot large enough to fit the house. This can save money for those who cannot afford a larger lot but need the space for a home.
Architects like to work on zero-lot-line house plans because they are able to maximize living space. This is especially true when there is a high population. This allows for a larger number of residents in a smaller, more desirable area.
Zero-lot-line houses are popular in urban renewal areas or in places with a high population density. Zero-lot-line houses give buyers options other than lofts and condos. The idea behind zero-lot-line houses is to offer a cost-effective solution without compromising the design of the house plan.
Characteristics of a Zero Lot Line House Plan
While some may think that zero-lot-line house plans are too small to be comfortable, it’s actually the opposite. These plans are designed to maximize the land space while including as many luxury options as a traditional home. To accomplish this feat, the floor plan is more narrow and has fewer walls.
Zero-lot-line house plans typically include fully functioning kitchens and multiple bedrooms with built-in wardrobes. They also have separate laundry rooms and outdoor living spaces.
Types of Zero Lot Line House Plans
A solution to escalating land prices and smaller lot widths is zero-lot-line house plans. The home sits on the property line, but it is designed to maximize the space. These plans can offer indoor and outdoor living spaces, be low maintenance, and increase privacy.
There are several types of zero-lot-line homes, such as row houses, cluster homes, patio homes, and townhouses.
Single-Story Zero Lot Line House Plan
This single-story 1,200 square foot zero-lot-line house has two bedrooms, two bathrooms, and a two-car garage. This home is great for a narrow lot as there are no windows on the sides, ideal for patio home developments.
This open floor plan has a glass patio accessible from the living room or dining room through the patio door. The living room and kitchen have sloped ceilings with striking exposed beams as well as a fireplace. The kitchen has all of the usual popular amenities, along with a bar and full-height pantry.
In the master bedroom, you can find an ensuite bathroom and two closets. The second bedroom has a view of the courtyard, and the second bathroom is near, located in the hallway.
Two-Story Zero Lot Line House Plan
This two-story 4,098 square foot house has three bedrooms, three and a half bathrooms, and a two-car garage. You may think zero-lot-line house plans are small, but no luxury is lost in its narrow width. This large starter castle house plan is a great example, featuring a front gate, ornate fixtures, and covered entry.
When you enter the home, you can find ornate columns with an open study, a dining room, and 22-foot ceilings. The kitchen features a center island, pantry, built-in appliances, a breakfast nook, and a breakfast bar. The kitchen opens into the family room, and French doors open onto a patio, giving you multiple places for entertaining.
The spiral staircase on the patio leads you to the second floor, where you can find a master suite. In the master bathroom are double vanities, a glass shower, marble tub, linen closet, and a large wardrobe with built-in cabinets.
Other bedrooms on this floor have walk-in closets, full bathrooms, and balcony access. Plus, the floor features a media room and game room.
Zero Lot Line Duplex Townhouse Plan
This zero-lot-line 1,371 square foot townhouse has three bedrooms, two and a half bathrooms, and a garage. The width of the lot is 40 feet, and the depth is 46 feet. This duplex townhouse plan has a mirrored layout with a center garage to provide privacy to the front door.
Each unit is 20 feet wide, which is common in townhouses and zero-lot-line properties. You can find an open great room, kitchen and island, and a dining area on the main level. There is also a one-car garage, coat closet, and half bathroom.
The master suite is also on the second floor, with a walk-in closet and full bathroom. There are two additional bedrooms equal in size with another full bathroom and laundry closet.
Advantages of Purchasing a Zero Lot Line House Plan
Purchasing a zero-lot-line house plan can have several benefits for the homeowner. These houses are typically more affordable than traditional homes and can maximize the small space. They also feature more privacy than condos or apartments but have an increased sense of community.
Less Expensive Than Traditional Homes
Zero-lot-line houses are built for a variety of reasons, but affordability is a primary benefit. These houses cost less than homes with large acreage. However, these homes are not just for low-income homebuyers.
Zero-lot-line homes are a good option for those who don’t have time for landscaping or large yards. Basically, zero-lot-line homes have the same advantages as traditional homes without the additional expense of backyards and front lawns.
Maximize Space
Zero-lot-line homes maximize space inside and outside of the home. When you build on the property line, the house can be larger than one that’s set back on the same sized lot. This can also give you more usable yard space.
For example, 10 feet of yard on one side of your property is more usable than five feet on either side.
More Privacy Than Other Home Alternatives
Zero-lot-line homes offer more privacy than other home alternatives like condos or apartments but are still low maintenance. Condos share walls with neighbors, increasing the chance for noise disturbances. While some zero-lot-line homes still share walls, there are fewer of them.
Some zero-lot-line houses like garden homes offer homeowners the freedom of a stand-alone structure.
Increased Sense of Community
Because these developments often have shared spaces, there is an increased sense of community among neighbors. Shared back alleys, front porches, and amenities are common.
Disadvantages of Purchasing a Zero Lot Line House Plan
While the advantages of zero-lot-line homes are many, there are also some disadvantages. Less privacy than a traditional home, higher noise levels, and less availability are some cons to zero-lot-line houses.
Less Privacy Than a Traditional Home
Zero-lot-line homes offer less privacy than traditional homes because they are so close to the property line. Sometimes, these homes even share a wall, or the exterior walls are close to other houses.
Higher Noise Levels
There is little to no buffer zone around zero lot line homes, increasing noise around them. Zero-lot-line homes aren’t set back from the road, and passing cars can be a cause for concern. This is especially true if you live near a busy throughway.
Less Availability
Zero-lot-line homes are not available everywhere for a variety of reasons. Sometimes the floor area ratio (FAR) is limited by local regulations. Other times, there may just not be the space for this type of home.
Related Questions
How much does a tiny house cost?
The most appealing thing about building a tiny house is the cost, but it will ultimately depend on your chosen materials. The average price of a tiny house ranges from $30,000 to $60,000. But, a tiny house can cost as little as $8,000 or up to $150,000.Tiny houses that are cheaper, under $10,000, can lack basic necessities like bathrooms. If your tiny house costs over $50,000, it might have more luxuries, like granite countertops and stainless steel appliances.
How do I reduce wasted space in my house plan?
There are several ways to reduce wasted space when designing your home. Instead of having several small rooms, opt for just a few bigger rooms. Another idea is to get rid of your dining room and eat at your breakfast bar. You should consider your needs and think outside of the box. You want to put square footage where it counts.
Related Guides

Stacy Randall is a wife, mother, and freelance writer from NOLA that has always had a love for DIY projects, home organization, and making spaces beautiful. Together with her husband, she has been spending the last several years lovingly renovating her grandparent's former home, making it their own and learning a lot about life along the way.
More by Stacy Randall



