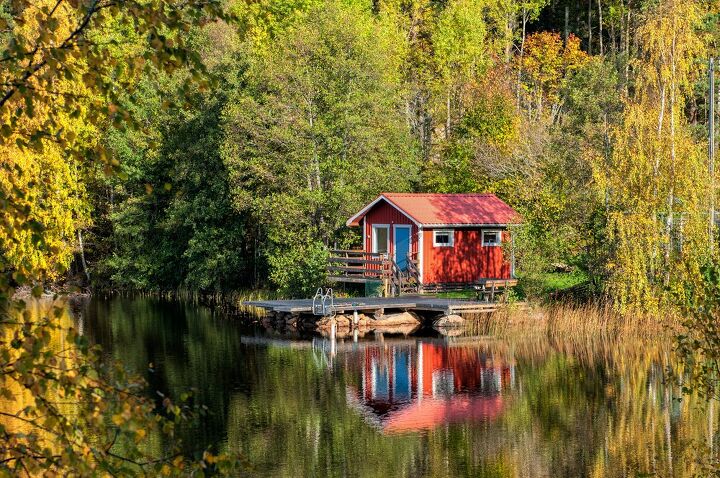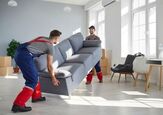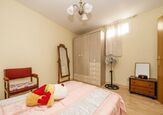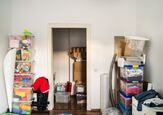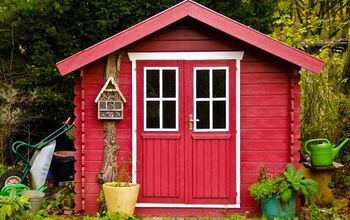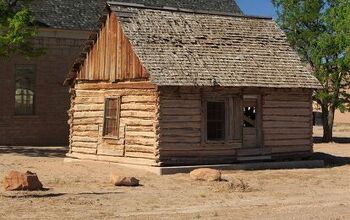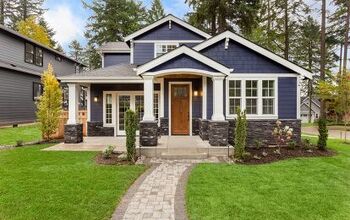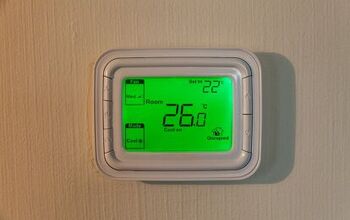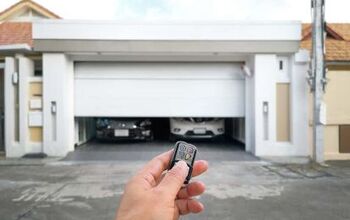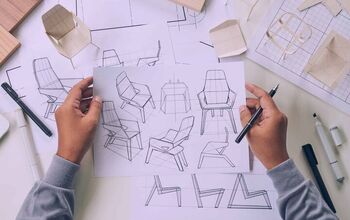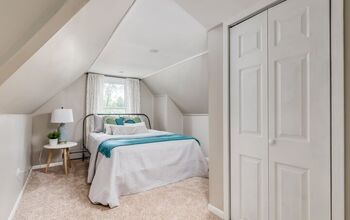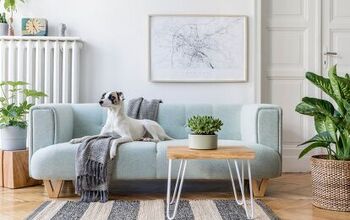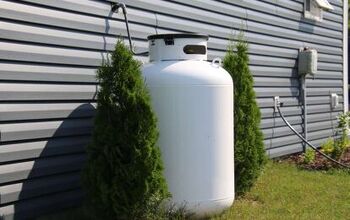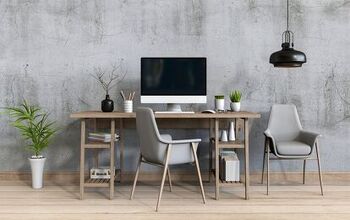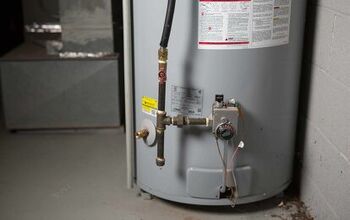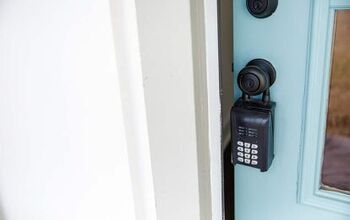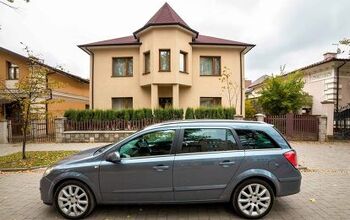12'x 24' Cabin Floor Plans (with Drawings)

There’s something undeniably charming and relaxing about retreating to a cabin in the woods or up in the mountains. While many cabins can be luxurious, think deluxe accommodations in the Poconos, others are simpler and more rustic. Then, of course, you have everything in between.
One of the most appealing aspects of cabin living is the simplicity, which typically comes with a smaller unit. Therefore, a 12’ x 24’ cabin might be just right to have your essentials without all the extra fuss. And if you feel you need a bit more space, you can add a second level or a loft space.
After all, when you’re out in nature, the idea is to spend as much time as you can outdoors, right? Plus, the smaller the home, the less time and money you spend on repairs and maintenance. However, you still want to maximize the space you have, which is why a good layout is so vital.
What Are the Essentials in a 12′ x 24′ Cabin?
Cabin life tends to come with not getting everything you’d expect in a traditional home. However, it also doesn’t mean you can’t have all the essentials. It all comes down to the choices you make, your must-haves, and your non-negotiables.
For example, many cabin-goers opt not to have a bathroom or even running water in their cabin. Instead, they use a water pump and walk a few paces to an outhouse. But, you can certainly include a bathroom within a 288 square foot space.
A Place to Sleep
Being in a cabin is all about having a place to rest in between your outdoor adventures. So, you’ll need a place to sleep, but you certainly don’t need a proper bedroom.
You might find a small, one-room layout best, with a living area that doubles as your sleeping quarters. Or, you could add a sleeping loft with minimal headspace and just enough room to lie down on a mattress. Of course, you could also create a tiny bedroom if you’re willing to have an equally small kitchen and living area.
If you really love the outdoors, you might even add a screened-in porch to your cabin. It’s the perfect place for sleeping during pleasant nights. On the other hand, you might devote the entire upper floor to a master retreat with a two-story cabin. Alternatively, you could squeeze in two small bedrooms.
However, typically a room needs at least 7-feet in each direction to consider it an actual bedroom. Therefore, you could have two separate spaces, albeit you might not be able to refer to them as bedrooms legally. But, if you’re talking about a cabin getaway in the woods, you probably don’t care too much about semantics.
A Place to Cook and Eat
When you’re living it up in the great outdoors, it’s vital to maintain your energy. Therefore, the ability to prepare and eat quality meals is undoubtedly preferable.
Sure, you can use a grill or campfire, but it’s going to rain sometimes. Therefore, ensure you have a place indoors to at least prep some basic meals. You don’t need a full kitchen, just the essentials.
You could have a small cooktop, sink, and fridge/freezer combo. Some people have a sink and a simple hotplate with a mini-fridge to keep things cold. It’s all about going with the setup that matches up best with your cooking style.
You can utilize a pull-out island that lives under the counter when not in use to save space. This provides you with storage and an extra prep surface without taking up valuable floor area.
You could also utilize the same pull-out as a dining table, or you can install a wall-mount drop-down table. On fine-weather days you can dine outside on the porch or at a picnic table.
Everything Else You Need in a 12′ x 24′ Cabin
When it comes to cabins, bathrooms are optional, as mentioned previously. But, really, a cabin is all about shelter.
Some storage is handy, so you can keep things tidy and restful. But don’t plan on having a lot of stuff in your tiny cabin. Even something like a laundry area becomes a luxury; but, if it’s important to you, just keep it small.
Opt for multifunctional furniture and spaces that serve multiple functions to maximize your available square footage.
How Should You Plan Your Layout for a 12’ x 24’ Cabin?
First, think about what you plan to do in your cabin the most. Is it a place to rest and refresh? Will you use it as a hunting or fishing cabin? Do you plan to stay for extended periods, and if so, will you be alone or with other people? The answers to these questions will help you make decisions about what your cabin needs and where.
Base your layout on ensuring you have adequate space for the things you need the most. For example, if your cabin will be for you and someone else, adding a sleeping loft might be a priority.
Alternatively, if it’s a fishing cabin, you might need more storage for supplies unless you build a small shed outside. You may also prioritize an outdoor porch area for storing and cleaning your catch.
Start with the Most Important Items on Your List
Start with your top priorities and work down from there. If you have a single-level cabin, you might devote roughly 120 of your 288 sqft to the kitchen/living area.
Then, another 80 sqft might go to a small bedroom and about 30 sqft for a bathroom. Then you’re left with a bit of extra space for things like storage. Also, keep in mind, you won’t actually have a full 288 sqft inside your cabin. It will be just shy of this number since the framing and materials take up some space.
Of course, you can tweak these numbers to suit your lifestyle, creating a larger bedroom or nixing the bathroom. Plus, you can also consider adding a second story if your budget and location allow it. Then you get more square footage to play with inside your cabin’s existing footprint.
Possible Layouts for a 12′ x 24′ Cabin
You might think with little space comes few possibilities, but you’re only limited by your imagination. In fact, sometimes, it’s the tiniest living spaces that show off the most ingenuity.
Here are a few different layouts and ideas for 12′ x 24′ cabins to help get your creative juices flowing.
12’ x 24’ Cabin with a Separate Bedroom
Believe it or not, this small cabin can sleep 6. It features a separate bedroom with built-in bunks and a bed that features storage drawers. This is a great way to maximize space since you don’t take up more room for storage.
The shared space is a living/dining/kitchen combo with a mini-fridge under the counter. A futon allows for extra convertible sleeping space, and the builders manage to squeeze in a tiny bathroom. The bathroom has a toilet and shower, so the kitchen sink becomes the go-to for washing hands and brushing teeth.
One-Room 12’ x 24’ Cabin
For a slightly larger shared space, you can opt for a classic one-room cabin. There’s a little more room here for a larger kitchen. Plus, a sofa bed allows the room to convert to a place to sleep easily.
Two-Story 12’ x 24’ Cabin
This two-level cabin features a separate bedroom on the lower level with a small kitchen and dining area. The upper level takes up half the space, providing an extra sleeping room.
A spiral staircase helps minimize the amount of space the stairs use. Notice the tradeoff of a decent-sized separate bedroom is there’s not much room for a living room.
Although you could add a small sectional or couple of chairs in the corner where the table is. Then for mealtimes, use a collapsible table that can fold away when not in use.
12’ x 24’ Cabin with Built-In Sleeping Areas
This cabin interior gives an example of how you can squeeze sleeping space into multiple places. There are two similar units on either side of the cabin, leaving space in the middle for a kitchen/dining combo.
12’ x 24’ Cabin with Porch
This cabin features all shared spaces on the lower level with a loft for sleeping. In addition, a porch makes the perfect place for enjoying the wonders of nature from your own front door.
Related Questions
Roughly how much does a 12′ x 24′ cabin cost?
Many factors go into this number, like location and supply and demand. Also, a significant consideration is whether you’re building a cabin yourself, hiring a contractor, or buying an existing place. Therefore, what you will pay for a cabin can vary greatly.In some areas, you could purchase a basic cabin for about $16,000 to $19,000. But, of course, this is for the cabin only, and often, you would need to relocate the whole structure. The relocation can cost anywhere from $4,000 to $8,000 or more, depending on several components. First, how far do you need to move the cabin? Second, how heavy is the cabin? Also, do you need to prepare and clear the land where you’re moving the cabin to? If you’re building a cabin with a prefab kit, you might be able to do it for around $20,000. Of course, this number can vary based on the cost of supplies and materials in the area. If you’re building on tricky terrain, this can also drive the price up. If you pay someone to build it for you, you’ll need to add labor costs and could pay closer to $44,000.
Are there special restrictions to consider when you build a cabin?
It all depends on where you’re building. Often, if you’re building a cabin out in a rural area, codes might not be as strict. In some cases, you might discover several counties that don’t have building codes.However, the guidelines vary from state to state and even among various counties. Whether you’re ordering a prefab cabin kit or building a custom cabin, you’ll have some rules to follow. It’s your responsibility to find out what the codes are where you’re building. You’ll also want to assess how you would need to set up things like water and electricity (if you want it). In some areas, you won’t have access to these utilities, depending on how rustic you plan to get.
Related Articles

Stacy Randall is a wife, mother, and freelance writer from NOLA that has always had a love for DIY projects, home organization, and making spaces beautiful. Together with her husband, she has been spending the last several years lovingly renovating her grandparent's former home, making it their own and learning a lot about life along the way.
More by Stacy Randall



