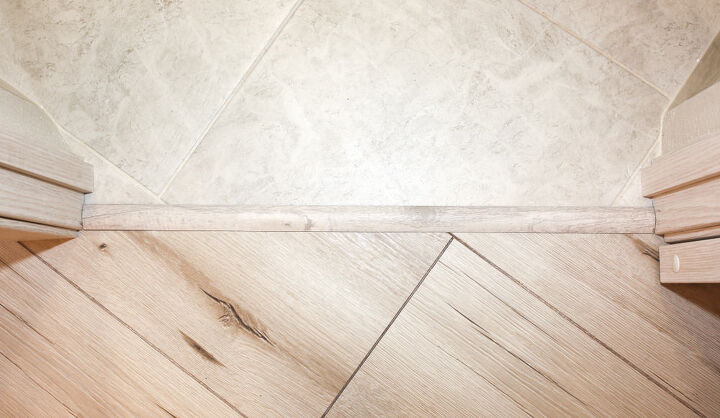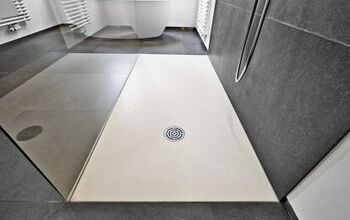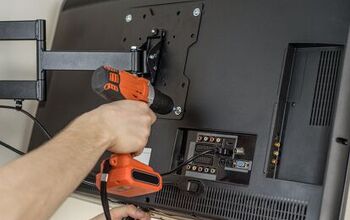How To Install Transition Strips On Concrete

Have you ever tripped over the fold of a carpet or slipped on the edge of a hardwood floor? Harmless slips like these can land you in the hospital. The fix to this problem is a little hardware accessor called a transition strip.
Transition strips work for a multitude of floor transitions. The most common transition is from hardwood or vinyl to carpet, generally found in most suburban houses. Other arrangements include carpet to tile, carpet to concrete, hardwood to concrete, or tile.
In this post, you will learn how to install two different kinds of transition strips on concrete. The method of installing both is roughly similar; you will have to drill into the concrete and nail the transition strips into place.
We will cover two scenarios in this blog post. Firstly, we will talk about installing a transition strip between two floors, like hardwood and vinyl over a concrete subfloor. In the other scenario, we will talk about installing a transition strip directly between a paved concrete floor and some other flooring arrangement.
Go through this to gain some expert insight into the complexities of laying different flooring all over the house. Concrete flooring can include pre-made slabs such as tiles or paved concrete floors. Whichever kind of flooring you need transition tips for, don’t worry, we’ve got you covered!
Do You Need to Hire a Flooring Contractor?
Get free, zero-commitment quotes from pro contractors near you.

What Are Transition Strips?
Transition strips, as the name suggests, are strips used to join two different sets of flooring. They are used in areas where the flooring changes, for example, the transition from a living room hardwood floor to a carpeted bedroom.
Transition strips help to bridge the gap between the two floors. They cover the exposed edges of different floorings, making it seem like a smoother transition to the eye.
Transition strips come in many different materials, such as aluminum, PVC, laminate, and steel. It depends on what kind of look you want and what type of traffic it is meant to withstand?
Let’s talk a bit about different transition strips and their purposes:
- T molding: these are used to bridge two floors of the same height. They are fashioned in a T-shape, and they are either glued with an adhesive or nailed to the floorings.
- Reducer molding: these are used to bridge floors of different thicknesses, where one floor is thicker than the other.
- Stair molding: as the name suggests, this type of molding is used on stairs and steps.
Equipment You Will Need
Before you start the installation process, make sure you have these tools with you:
- Tape measure
- Miter saw
- Hammer drill
- Plastic plugs or dowels
- Masonry bit
- Hammer
- Marker
Installing T Molding On A Concrete Sub Floor
In this scenario, we will be installing a transition strip between two different flooring arrangements, such as carpet and vinyl, both fixed on a concrete subfloor. Your transition strip will sit on the concrete subfloor, between the gaps where these two floorings meet.
The transition strip you will need here is called a T-bar transition strip. It consists of metal rails underneath and a T-bar canopy with an overhang that bridges the two floors.
Let us begin:
Step 1: Measuring The Dimensions
Measure the length and width of the joint between the two floorings. Purchase a transition strip of the same dimensions. Otherwise, use a miter saw to cut the transition strip to size.
Step 2: Marking Out The Holes
Place the rail between the gap and mark out the holes in the rail on the concrete. Remove the rail.
Step 3: Drilling
Drill into the concrete where you marked the holes. Wipe the dust away.
Step 4: Inserting The Plugs
Place your plastic plugs into the holes and hammer them in. Cut out the protruding part of the plugs with scissors or a knife.
Step 5: Drilling The Masonry Bit
Place the rail back again so that its holes coincide with the drilled holes. Drill the masonry bit in. Slide the T molding on the rail. Push it down to lock it onto the rail.
Installing Reducer Molding between Concrete And Other Floors
Suppose you have to install molding between your concrete garage floor and your house, which has a hardwood floor. The hardwood floor sits a few inches above the concrete floor. What do you do?
In this scenario, we will be working with a different type of transition strip called the reducer molding. This strip is used in situations where one flooring is at a higher level than the other. It slopes towards one side, allowing for a smooth transition between the floors.
Let us delve into how we will install this particular kind of molding:
Step 1: Marking The Holes
Layout the rail where your flooring meets your concrete floor. Make a mark through the holes of the rail.
Step 2: Drilling
Drill through the marked points. Wipe off the dust from the drilling.
Step 3: Inserting The Plugs
Place the plastic plugs or dowels in the holes. Cut off the excess parts.
Step 4: Drilling The Masonry Bit
Place the rail back on to coincide with the drilled holes. Drill the masonry bit in and put the reducer molding onto the rails. Clamp them onto the rails by pushing on them.
Installation Tips
- When installing new transition strips, carefully remove previous strips. Tearing them away can damage your flooring material.
- Clean the gaps thoroughly before installing transition strips. Debris can affect the durability and balance of the strip.
- Make sure your transition strip is the right size. Take proper measurements before installing the strip.
- Even things out before installation. Improper installation can increase height discrepancies.
- Be sure to consider the visual aesthetic of the strip, and align it with the room. See how it looks before starting the installation.
- Ensure that your transition strips are maintained. Strips can loosen over time and pose a serious tripping hazard.
Installing A Transition Strip Into Concrete
Where Are Transition Strips Used?
Here are some places transition strips are commonly used:
- Between interior and exterior spaces: transition strips are used between the interiors of a building and the outside.
- In rooms with different flooring materials: transition strips are often used in rooms where there is a slightly elevated or depressed area; or between two different flooring materials.
- Between bathrooms and bedrooms: transition strips are used between bathrooms and bedrooms in the transitioning space between tiled floor and carpet or hardwood.
When Is A Transition Strip Needed?
You may wonder when do we need a transition strip? What are the benefits of installing a transition strip? What are the places where we should put up a transition strip?
For answers to these questions, read on:
Transition Between Similar Flooring
Do we need a transition between two hardwood floors? Well, if truth be told, you can make do without a transition if you have two floorings of a similar kind. Unless, of course, they are of different thicknesses in which they pose a safety risk.
But a transition strip is still a good idea, especially for hardwood floors. These types of floors need space for expansion and contraction between seams, and the transition strip allows for us to leave a gap for that.
Also, they provide a nice contrast and seem easy on the eye.
It’s always a good idea to use a transition strip when one side of the floor is carpeted because they tend to fray after some time, and you don’t want your feet to get caught in that.
Transition Between Different Materials
When dealing with two different kinds of flooring, a transition strip is a necessity. Each material needs a finish on its edges, and different materials have different thicknesses. The textural change can also be too sudden, for example, a woolen carpet suddenly changing to a cold tile floor.
You want your transition strips to bridge the gap in height. Also, you want them to be visible, so people can anticipate the change in flooring and avoid any accidents.
Click here also to learn how to deal with wall transitions, like a professional!
Transition Strip Material Options
There are numerous different options when it comes to choosing what kind of material you want your transition strip to be made of:
Rubber Transition Strips
These are generally used in commercial settings where chemicals are used on the floors. They are typically used as a bridge between two hard floors, or a carpet and hard floor combination.
Metal Transition Strips
The most common metals used in transition strips are aluminum and stainless steel. These metal strips can be used with any flooring type.
Vinyl Transition Strips
This is the cheapest variety of transition strip material you can get. Vinyl transition strips offer better moisture control than the other options and are usually used for that reason.
Wood Transition Strips
These types of strips are ideal for transitioning between a wood or laminate flooring to some other flooring. The strip will match the color and texture of the laminate flooring.
Do You Need to Hire a Flooring Contractor?
Get free, zero-commitment quotes from pro contractors near you.

Related Questions
How Much Space Do I Leave For Transition Strip?
It is best to leave a gap of about ¼’’ between the edge of the flooring and the center of the opening to allow for expansion. Conversely, leave a gap of about ¼” inches from the center from the other edge of the flooring too.
What Happens If You Don’t Let Laminate Flooring Acclimate?
If you don’t let laminate flooring acclimate, they can expand in heat and buckle, messing up your floor.
Can I Glue Wood To Concrete?
One of the best ways to glue wood to concrete is to use epoxy. Gluing wood to concrete is faster than drilling holes through the concrete.
Related Guides

Ian Haynes is a digital marketing specialist and has successfully written hundreds of home improvement guides. Outside of his work, Ian likes fixing old bikes and exploring Brooklyn with his Labrador.
More by Ian Haynes
























![10 Most Dangerous Neighborhoods in Baltimore [Updated]](https://cdn-fastly.upgradedhome.com/media/2023/07/31/9075655/10-most-dangerous-neighborhoods-in-baltimore-updated.jpg?size=350x220)


