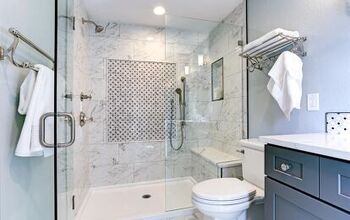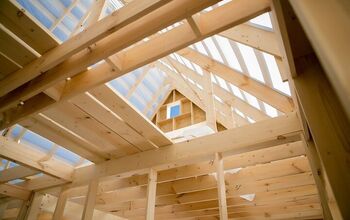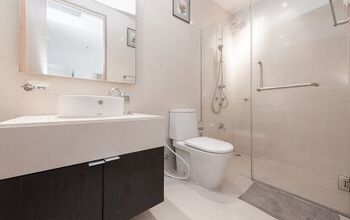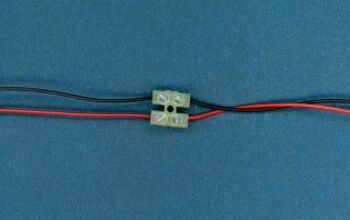How to Measure a Split Level Home (Step by Step Instructions)

Knowing how to measure a home, is important in many situations. You may need those numbers, to estimate materials for renovations, tax purposes, and also for buying and selling a home.
A split level home is different from a single story, or multi-story home. It can be a little confusing to understand the difference. We’ve created this step by step guide to show you exactly how to measure a split level home.
To measure a split-level home, begin by researching the style of the split level and the number of levels there are. Split styles include back, side, Bi-level, and stacked split levels. To measure the square footage, measure each level one-by-one. Multiply the length times the width of each level measured. Addition the individual square footage numbers together.
Taking measurements can be a pain sometimes. We have a few tips and tricks, that will make measuring a split level home a breeze for you.
Do You Need an Addition or Remodel Contractor?
Get free, zero-commitment quotes from pro contractors near you.

What is a Split Level Home?
A split level home is a house that is built with staggered floor levels. These homes can come in multiple split level styles. This means that the floor levels are at different heights. There will usually be two, to three sets of stairs, leading to upper and lower levels.
Split level homes are sometimes built on the sides of hills, or in places where the land is not level, such as lakefront homes. However, this is not always the case. Sometimes, a split level home will have a bottom basement area.
In this case, the first split level, with the entry, will have stairs that lead down to the basement. There can also be what is called, a walkout, having the front door on the lower grade of the basement, with stairs going up to the other split levels.
Split Level Styles
There are many split level styles. Each one is built slightly differently and has staggered levels on different sides of the home. This could be the left or right side, or one in the back of the house.
Split level styles:
- Back split
- Side split
- Bi-level
- Stacked split level
A back split style home looks like one level from the front. From the side, you can see there are two levels on the back of the house. The side split style home, has two different areas visible from the front. With one level staggered to the left or right side.
A bi-level home has two levels, one upper and one lower level. There is one entryway with two sets of stairs, one going up, one going down. With a stacked split level home, there are multiple sets of stairs. The entry is in the middle between two staggered levels.
The entry area is a foyer, that has two stairs that lead down to a lower level, and up to an upper-level bedroom. The upper bedroom will have another set of stairs leading to a second room that is stacked on top of that level.
This may seem a little bit confusing at first, but measuring these areas is easy to do.
Square Footage
You will be measuring the different levels, using the square footage method of measuring. Square footage is an area calculated in square feet. In the case of a split level home, If you have a rectangular, or square area, you would measure the width and length of that area.
Once you have those two numbers, say 20×30 feet, you then multiply the two, to get the square footage. In this case, 20’ times 30’ would be 600 square feet. This is very easy to do, and in most cases only takes one person.
You could have someone hold the other end of the tape measure, to make the job a little easier.
Step by Step Directions for Measuring
Now, we’re going to show you, step by step, how to measure a split level home.
Things you’ll need:
- 100ft tape measure
- 20-30 foot tape measure
- Note pad and pen
- Calculator (optional)
The note pad and pen will be used to write down your numbers. You may also want to sketch out each level of the home. It helps to use a clipboard, with graph paper.
Use the 100ft tape measure, for the larger sections, and the smaller carpenters tape measure, to measure the smaller areas.
Step 1
Count how many levels there are, and draw a figure for each of them on the note pad or graph paper. If they are rectangular draw a rectangle if they are square draw a square.
Step 2
You will start by measuring the levels, one by one, on the exterior. If there is a level that is on a hillside or lower basement, measure inside the structure.
If there is a stacked upper level, do not assume that it is the same as the level below it. Measure it separately.
For each level, write down the width and length, next to the figures that you have drawn. You can either write them down, side by side below the figure, or write them down along each side of the figure.
Pull the tape measure from one end to the other.
Step 3
If you are measuring an area on top, that you cannot reach, or below, measure inside.
If there is more than one room, or spaces, inside the split level, measure each wall on the long side of the structure. Then measure each wall on the width side of the structure.
If the levels are equal squares, then measure two sides. Double-check to make sure that it is an equal square and not a rectangle.
Step 4
For each level that you measured, multiple the length times the width. This will give you the square footage of that level.
Step 5
You will now have the square footage for each level of the house. Keep those numbers handy, in case you need to know the individual square footage for each level.
Step 6
To get the total square footage, add each of the individual square footage numbers together.
Tips for Measuring
Here are some tips and tricks, to use when measuring a split level home:
- Keep a backup tape measure. Sometimes they get stuck, and having a backup will save the day.
- Graph paper works well, with each block representing 1 foot. This can help you by double-checking your number, by the number of squares.
- If you are measuring in inches, instead of feet, just divide your numbers by 12, to get the numbers in feet.
- Measure twice. It is critical to have the correct numbers. By measuring twice, and checking your numbers, you will know you have it right.
And there you have it. There is nothing complicated about this process. Anyone can do it. Just make sure to double-check numbers.
Do You Need an Addition or Remodel Contractor?
Get free, zero-commitment quotes from pro contractors near you.

Related Questions
Do the square footage steps work the same for single dwelling homes?
Yes, the same rules apply. Write down the length and the width, then multiply them, to get the square footage of the structure.
Can you measure everything, room by room, or by areas inside?
You can get the square footage this way, but measuring the exterior length by width is much faster and will save you time.

We are a team of passionate homeowners, home improvement pros, and DIY enthusiasts who enjoy sharing home improvement, housekeeping, decorating, and more with other homeowners! Whether you're looking for a step-by-step guide on fixing an appliance or the cost of installing a fence, we've here to help.
More by Upgraded Home Team



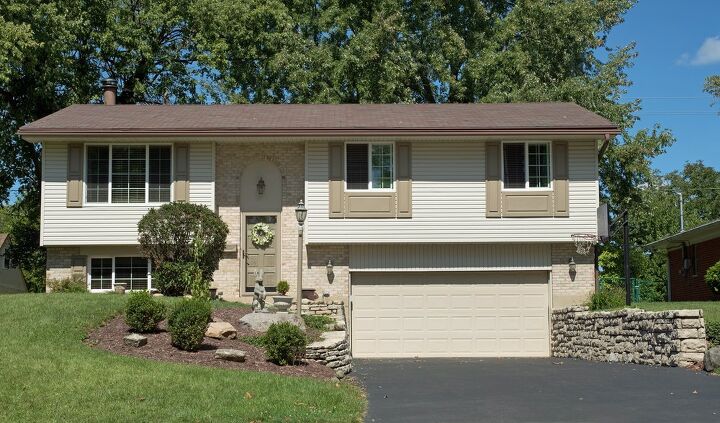
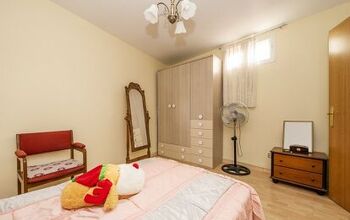





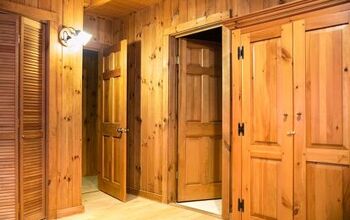
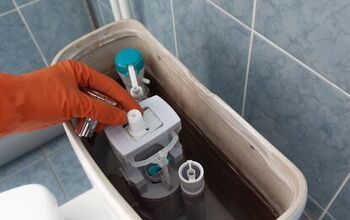
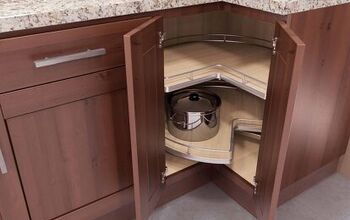
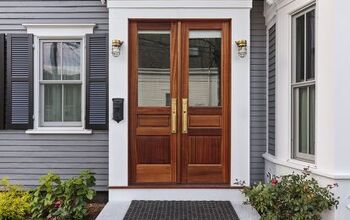
![The 5 Best Angle Grinders – [2022 Reviews & Buyer's Guide]](https://cdn-fastly.upgradedhome.com/media/2023/07/31/9071326/the-5-best-angle-grinders-2022-reviews-buyer-s-guide.jpg?size=350x220)
