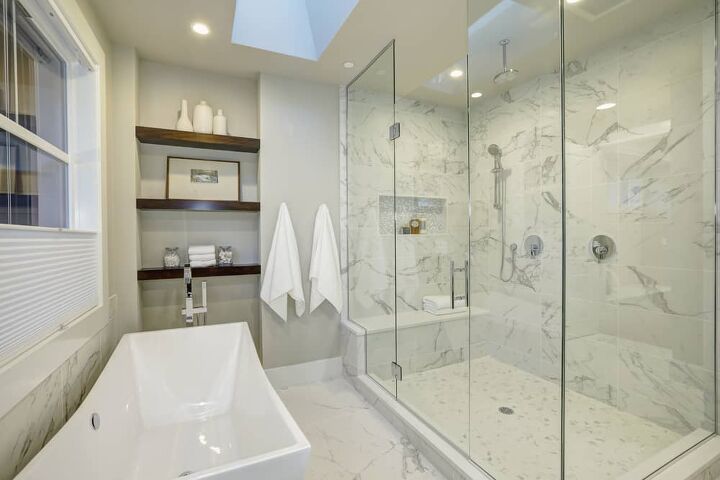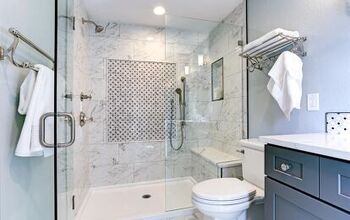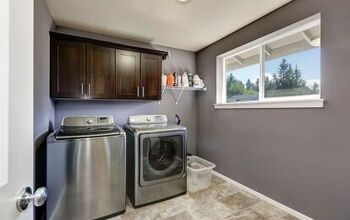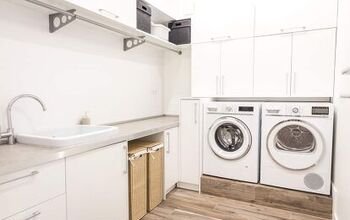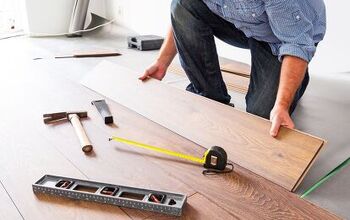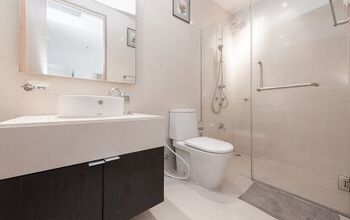Standard Walk-In Shower Dimensions (with Photos)

Showers are a common feature in bathrooms, but walk-in showers have become a popular modern and luxurious addition. Unlike traditional shower enclosures, walk-in showers are more of a shower room, with no doors or large glass panels. These types of showers are fully-tiled, open areas that are often associated with more luxe bathrooms.
The standard dimensions for a walk-in shower are 32” x 32”, and the suggested minimum is 32” square. Water can damage your walls if the shower splash radius is below 30” wide. Large walk-in showers measure 42” x 60” on average.
Overall, a walk-in shower offers a contemporary touch to any size bathroom. If your bathroom is on the smaller side, you can always use a shower screen to help with overspray. Still, there are a few key dimensions to take note of before planning your walk-in shower.
Do You Need to Hire Shower Installers?
Get free, zero-commitment quotes from pro contractors near you.

Video: Building a Walk-In Shower Without a Door
The Dimensions of a Walk-In Shower
The ideal dimensions for your walk-in shower depend on a couple of things. First, you need to consider the overall size of your bathroom. You don’t want your shower to overtake the space (and consequently end up with a watery mess everywhere).
On the flip side, you don’t want to make your shower too small for the people who will use it. There needs to be enough space for an adequate range of motion while showering.
According to the International Residential Code, the interior of a shower must be at least 30 by 30 inches square. However, the National Kitchen and Bath Association recommends a minimum interior shower space of 36 by 36 inches. Therefore, if your bathroom is on the smaller side, this might be the right size for you.
However, if you have more space to spare, 42 by 60 inches is a good size for one standing adult. This shower size provides more comfort with extra room to spread out a bit. It’s also a more ideal minimum size for a walk-in shower.
Of course, if you can eke out a bit more space, even better. If you don’t plan to use a barrier for overspray, your shower area should be 72 by 72 inches minimum.
Ways to Make Room for a Walk-In Shower in a Smaller Bathroom
You don’t need a big bathroom for a walk-in shower. In fact, walk-in showers are actually an excellent way to save space in a smaller bathroom.
A few ways to make room for a walk-in shower is to forego a bathtub and mount a floating sink. However, if it’s your home’s only bathtub, you might want to rethink your plans. For resale purposes, it’s typically good to have at least one tub in your house.
The Shower Splash Zone
To protect from overspray, install a half wall or glass panel, as pictured above. You need to install the barrier coming out from the same wall as your shower head (the wet wall).
Water splashes in a radius of about 30 to 36 inches from your wet wall. Therefore, your barrier should be at least 30 inches wide if possible. If your shower area is too small for a barrier this size, carefully consider your placement of other fixtures.
For example, position your sink on the wall opposite the shower nozzle. Additionally, place the toilet on the same wall as the nozzle, but as far away as space allows.
You can still install a smaller barrier as well. However, if using glass, ensure it is a minimum width of 5 ½ inches. This size is the smallest you can go for proper support and tempering.
Walk-In Showers Are Better for People with Mobility Issues
Walk-in showers are a must for people with mobility issues, thanks to the easy in and out access they provide. The Americans with Disabilities Act (ADA) recommends the minimum size for a walk-in shower be 36 by 36 inches. This size would include any bench that might be built into the wall.
However, for a wheelchair user, the optimal size for a walk-in shower is 60 by 60 inches. A person in a wheelchair can maneuver more easily in this size space. Plus, there is more room for an additional person in case the wheelchair user needs assistance.
The opening of the shower should be a minimum of 36 inches to accommodate a roll-in shower chair.
A Closer Look at a Two-Person Walk-In Shower
If installing a walk-in shower in a master bathroom, you might be thinking about using a two-person shower. After all, master bathrooms are typically designed for two people.
The minimum width per person in a shower is 23 inches. However, 30 to 36 inches per person is a more comfortable fit. For a more luxurious walk-in shower, strive for a width of 48 inches per person.
Depending on the overall size of your bathroom, you may or may not need a splash wall. However, keep in mind you will have two shower heads, ideally positioned on separate walls. Therefore, you will have a slightly larger splash zone to contend with when planning out your space.
If you’re concerned about overspray from a two-person shower, your better bet might be a rainfall showerhead. It sprays water down from above, creating a smaller splash zone.
In the end, it’s all about what makes the couple the most comfortable. But, some common minimums for a two-person shower are 3 by 5 feet and 4 by 6 feet.
The Drain in a Two-Person Shower
When planning a two-person shower, you might want to opt for a larger drain. A standard shower requires a minimum 2-inch drain pipe. But, since two people are using the shower, a 4-inch pipe might be better to account for extra drainage.
Extra Considerations for Curbless Showers and Doorless Showers
According to Bellabathrooms, walk-in showers feature no curb or doors like a standard shower, making them much more accessible. They are also easier to maintain and clean than a standard shower. However, there are some extra considerations to keep in mind when using them.
First, it’s worth noting that local building and plumbing codes have specific requirements for doorless showers in a private residence. These codes differ from state to state, so contact your local officials or code office before starting your project. In some areas, your walk-in shower might even be subject to periodic inspections.
Keeping Things Dry with a Walk-In Shower
Since there’s no curb to help contain the water, make sure your floor slopes toward the shower drain. The larger the shower, the gentler slope you can use.
Since you want the floor surface to have a seamless transition, you need to drop the subfloor in the shower. This way you can get a sufficiently deep mortar bed for your tile, at least 1 ½ to 2 inches. The top of the drain should set below the subfloor.
You might even want to consider adding an extra drain. Use a barrier for overspray where applicable, and consider a rainfall shower nozzle. Also, since it’s likely items in your bathroom will get wet, use waterproof lights and fixtures and non-slippery flooring. If possible, leave 6 feet of open space outside of your shower if you don’t plan to use any barriers.
With no door to help keep steam in the shower, your bathroom is more susceptible to excess humidity. This can lead to mold growth, so it’s critical to install a good ventilation fan in your bathroom.
Privacy in a Walk-In Shower
Obviously doorless showers offer no privacy, so make sure you have a lock on your bathroom door. However, there is an option that can add some privacy as well as protection from overspray.
You can install overlapping short walls at the shower entrance. This creates a pathway that you need to walk around to enter your shower. However, to make this work, you need an extra 4 to 6 feet of space.
Important Measurements for Shower Heads and Shower Controls
Whether you have a walk-in shower or a shower stall, you need a shower nozzle. The most significant factor to keep in mind when installing a shower head is how high to put it. If you install a shower head too low, it results in a very uncomfortable experience, especially if you’re tall.
The usual height for a shower head is 80 inches, and the minimum height is 72 inches. However, even if 72 inches is comfortable for you, don’t forget about other people who might use the shower.
The ceiling in a shower can range from about 84 to 120 inches. Therefore, keep the ceiling height in mind when installing your showerhead. If your shower includes a seat, this can also influence where you place the showerhead.
Ensure you don’t install your shower controls in the direct line of the water path. You don’t want to start off your shower with a blast of extremely hot or cold water. In order to reach the controls easily, place them about 40 to 50 inches above the shower floor.
Dimensions of a Shower Bench
Many walk-in showers feature benches, which come in various styles, shapes, and sizes. The seat of the bench should be about 17 to 19 inches from the floor.
The standard depth is about 15 inches but can be slightly more or less than this based on your preferences. If you’re working with a smaller walk-in shower, install a bench on the wall. You can fold it up when not in use and maximize your floor space.
Do You Need to Hire Shower Installers?
Get free, zero-commitment quotes from pro contractors near you.

Related Questions
How much does a walk-in shower cost?
Basic walk-in showers cost about $3,500 to $5,000. Custom tiled walk-in showers can cost anywhere from $6,000 to $10,000. If you plan to remove a tub to install your shower, the cost can go up dramatically. Taking out a tub and preparing the area properly can cost another $1,000 to $3,000 or more.
How high should you install a grab bar in a shower?
If you install a grab bar in your shower, mount it about 33 to 36 inches above the floor.
Check Out Our Other Guides For The Bathroom

Stacy Randall is a wife, mother, and freelance writer from NOLA that has always had a love for DIY projects, home organization, and making spaces beautiful. Together with her husband, she has been spending the last several years lovingly renovating her grandparent's former home, making it their own and learning a lot about life along the way.
More by Stacy Randall



