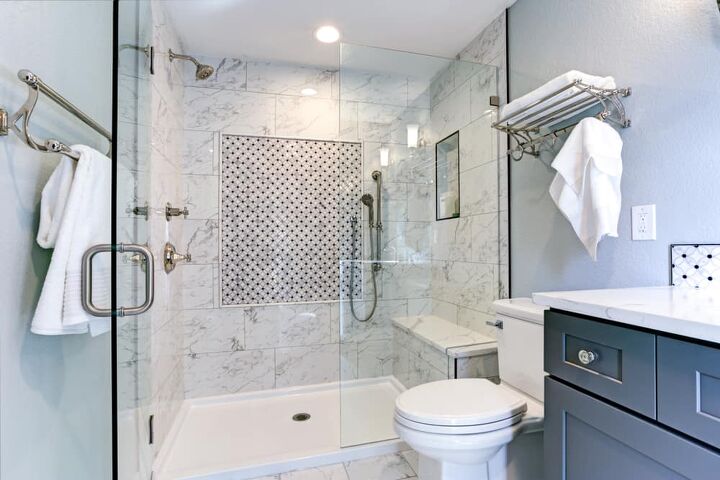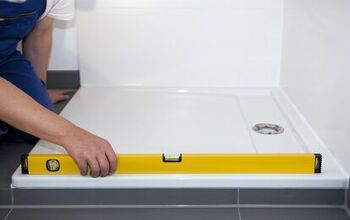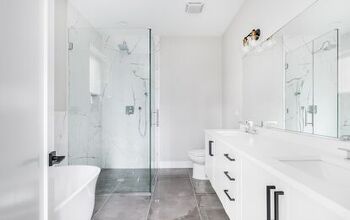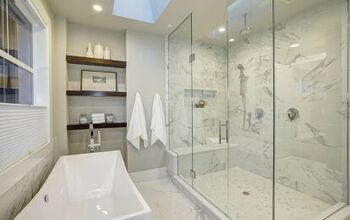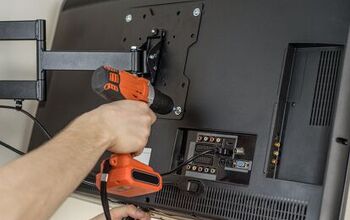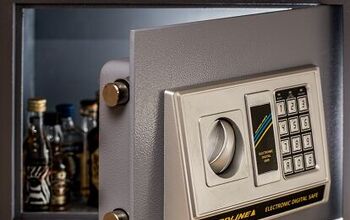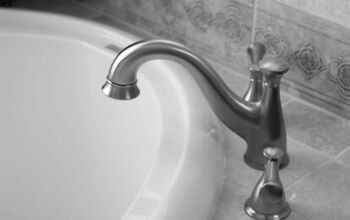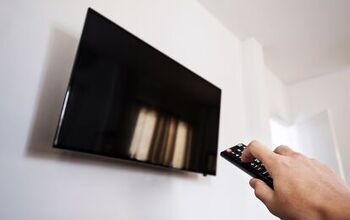Standard Shower Dimensions & Sizes (with Drawings)

When you’re taking a shower, you pay more attention to the shower’s dimensions than you probably realize. Every time you turn around and bump your elbow, you might think about how your shower is too small. On the contrary, if you love taking long showers, it might be because you have enough room to be comfortable.
To comply with ADA accessibility requirements, a standard shower must be 36×36 inches. However, the International Residential Code allows for a shower size of 30×30, which is mostly used in smaller bathrooms to conserve space. If space allows, a comfortable size for a shower is 48×36 inches.
If you’re unsure of how much space you need, take a little spin in your would-be shower space, literally. Stand up, stretch out your arms, and turn in a circle; do you have enough room? If you’re banging into walls, your shower will probably be less-than-comfy, but you have to consider several factors.
Related Content: Standard Walk-In Shower Dimensions | Shower Door Alternatives | Shower Bench Dimensions
Do You Need to Hire Shower Installers?
Get free, zero-commitment quotes from pro contractors near you.

Standard Shower Sizes
Although the size of your shower is determined by your needs and the amount of space available in your bathroom, the average shower is 36 × 36 inches or 9 square feet.
However, this is for a shower-only installation; widths will differ if a shower/bathtub combination is an option you’re considering.
The following are the most popular shower sizes (in depth x width):
| Shower Type | Standard Sizes |
| Standard Enclosure | 32 x 32, 36 x 36 |
| Bathtub Combination | 36 x 48, 36 x 60 |
| Walk-In | 36 x 42, 48 x 48 |
When selecting a standard shower size, consider that these measurements refer to the shower’s interior space, not the overall amount of space necessary for installation.
The shower’s frame takes up additional room. If you’re not sure how to take precise measurements, hire a local pro to assist you with your shower installation.
The Dimensions of a Standard Shower
The ideal size for a standard shower is 48 “x36”, but it can be as small as 30 “x30”. The latter size is the absolute minimum size for a shower. One of the most affordable shower choices is a prefab shower kit.
A standard shower is traditionally set up using enclosed panels and some type of shower door. These showers commonly feature a shower pan and either a framed or frameless glass panel enclosure. You can place various tile styles or other surfaces on the floor and walls to create unique designs.
You can purchase shower kits in various sizes, ranging from 36 to 42 inches square. Smaller kits, measuring 32 by 32 inches, can cost as low as $400. You can also find larger units, like 30 by 60 inches, for closer to $1,800.
These prices are for the shower and don’t include any installation costs. With installation, a shower can run between $3,000 to $4,000. Of course, the bigger and fancier the shower, the higher the price.
Shower enclosures are a good option for small bathrooms since the panels help with overspray.
Standard enclosure shower sizes:
- 30 x 30 inches
- 32 x 32 inches
- 34 x 34 inches
- 36 x 36 inches
- 36 x 42 inches
- 48 x 48 inches
Corner Walk-In Shower Measurements
If space is at a premium in your bathroom, a corner shower can offer a space-saving design. You often find corner showers in three-quarter baths. These bathrooms typically feature a toilet, a sink, and a shower stall.
Simply orient the shower so that the door faces the most convenient direction with the rest of the bathroom. A corner shower works best if at least 36 x 36 inches along the walls. With this size, you can at least avoid bumping your elbows while you’re moving around and washing your hair, etc.
However, if you want a larger shower, get a unit that comes out along each wall 42 inches. These six extra inches on each wall make a big difference in the comfort level of your shower stall.
To save a bit more floor space in your bathroom, you can opt for a more triangular-shaped corner shower. These units go along two walls but cut across the front instead of sitting square. Depending on the shower size, you can gain between 2 and 4 square feet of floor space with this style.
Standard walk-in shower sizes:
- 36 x 36 inches
- 36 x 42 inches
- 42 x 48 inches
- 48 x 48 inches
Video: DIY Giant Shower Makeover
Dimensions of a Master Bathroom Shower
Many people have come to expect larger showers in a master bathroom. Considering a master bathroom is typically designed for two people, it’s popular for these bathrooms to feature a two-person shower.
The minimum width per person in a shower is 23 inches. However, 30 to 36 inches per person is more comfortable and usually found in a larger shower. For the ultimate luxury shower, a width of 48 inches per person is ideal.
A Closer Look at a Two-Person Shower
When it comes to designing the perfect two-person shower, it’s all about what makes the couple the most comfortable. Some of the most common sizes for a two-person shower are 3 x 5 feet and 4 x 6 feet. However, some are even larger if space (and budget) allows.
You also need two showerheads or a large overhead rainfall-style showerhead in a two-person shower. If you use two separate showerheads, you usually place them on opposite walls of the shower.
However, if you opt to place the showerheads on the same wall, position them at least three feet apart. Each person must have enough space to move around freely.
Another consideration for a two-person shower is the drain. A standard shower requires a minimum 2-inch drain pipe. However, since two people are using the shower, you might want to go with a 4-inch pipe to account for extra drainage.
Shower Curb Dimensions
Whether you have a single or a double shower, a standard shower needs a shower curb. This refers to the raised edge at the bottom of a shower. The curb keeps the water in the shower instead of flowing out onto your bathroom floor.
According to the U.S. building code, the shower pan curb needs to be at least two inches above the drain’s top. Typically, a shower curb should not be more than 9 inches above the top of the drain.
Additionally, a shower curb should slope so that water flows back toward the drain. Therefore, you won’t end up with standing water around your shower curb. To determine how far from the shower floor the curb should sit, consider the floor’s slope.
For example, assume the floor slopes ¼ inch per foot in a 3-foot shower. If the curb is 3 feet from the drain, it would likely be 1 ¼ inch up from the shower floor. If the shower is larger, the curb will probably need to be higher, and so forth.
Dimensions to Consider for a Shower Door
Standard showers usually include a shower door set in glass panels. The panels need to be at least 5 ½ inches wide to allow for proper tempering and hardware support. The usual standard shower door is between 22 and 36 inches wide.
If you have a shower opening larger than 36 inches, then you need an extra door panel. Alternatively, you would need a custom door designed for wide spaces. One such option might be sliding shower doors, which can range from 45 to 47 inches wide.
You can also get larger sliding doors that range from 57 to 59 inches wide. No matter what style shower door you go with, most doors have a height of 72 to 79 inches. If you have high ceilings in your bathroom and want a taller door, you would likely need to go custom.
Important Measurements for Shower Heads
You can’t have a shower without water, which means you need a showerhead. The most significant factor to keep in mind when installing a shower head is how high to put it.
If you install a shower head too low, it results in a very uncomfortable experience, especially if you’re tall.
The usual height for a shower head is 80 inches, and the minimum height is 72 inches. However, even if 72 inches is comfortable for you, don’t forget about other people who might use the shower.
The ceiling in a shower can range from about 84 to 120 inches. Therefore, keep the ceiling height in mind when installing your showerhead. If your shower includes a seat, this can also influence where you place the showerhead.
Shower Controls
Most of the time, you turn on the shower when you’re already in it. Or, at the very least, you have to lean into the shower to reach the controls. Therefore, you don’t want the controls to be in the direct line of the water path.
The last thing you need is to be blasted with extremely hot or cold water at the start of your shower. Plus, you want to reach the controls easily, so place them about 40 to 50 inches above the shower floor.
Dimensions of a Shower Bench
Many showers feature benches, which come in various styles, shapes, and sizes. If you decide to install a seat in your shower, keep in mind a few basics. The seat of the bench should be about 17 to 19 inches from the floor.
The standard depth is about 15 inches but can be slightly more or less than this based on your preferences. You can install a bench on the wall and fold it up when not in use. This lets you still maximize your floor space. Check out these teak shower bench ideas.
But, if you opt to install a built-in seat, ensure it doesn’t take away from your shower’s necessary floor space. A corner bench is an excellent option for having a seat without sacrificing a lot of room in your shower.
Dimensions of Shower and Tub Combos
If you want a tub and a shower in your bath, but space is limited, tub-shower combos are very popular. A standard tub is about 60 inches long and roughly 30 to 32 inches wide. The depth of a tub is usually between 14 and 20 inches.
If you can fit a bathtub in your bathroom, then you can fit a shower-tub combo. Typically, you want to make sure you have between 22 and 44 inches of space next to your tub. This space allows for getting in and out of the tub easily.
The showerhead is typically installed on the wall above the bath faucet. It should be placed as high as possible for comfort but within the guidelines of the fixture and pipes. The controls for the tub also operate the shower.
You also want to use a shower liner in addition to your bath curtain. The liner acts as your shower enclosure. It helps keep water from the shower spraying out onto your bathroom floor.
Standard shower/bathtub combination sizes:
- 32 x 48 inches
- 32 x 60 inches
- 36 x 48 inches
- 36 x 60 inches
Wet Room Shower
A wet room is a large, spa-like shower that is normally without doors and uses a floor drain rather than a shower pan.
Wet rooms are quite adaptable and can be quite huge. Because the lack of a door will result in splashed water all around the bathroom, a wet room smaller than 36 x 48 inches is not suggested.
Steam Shower
Steam showers have been shown to provide therapeutic advantages, such as improved circulation and reduced pain.
Steam showers can be built to order or purchased in standard sizes. However, these spa-like enclosures are most energy efficient at a height of 7 to 8 feet, so make sure you have enough vertical space in your bathroom.
A sloped ceiling and nonporous ceramic tiles in a steam shower can help retain heat and prevent condensation buildup. If you’re not sure, talk to a local shower installation specialist to figure out what kind of slope you’ll need.
Standard steam shower sizes:
- 36 x 36 x 84 inches
- 48 x 60 x 96 inches
- 66 x 66 x 90 inches
- 72 x 48 x 88 inches
How Do I Know What Size Of Shower I Need Installed?
Consider all of your options before deciding on the optimal shower size for your bathroom and lifestyle. The following are some of the questions you should ask yourself:
- Who will be the most frequent users of this shower?
- What, if any, modifications are required?
Careful preparation can help you be more satisfied with the ultimate result, allowing you to relax instead of worrying about your new shower.
After you’ve answered these questions, consider the following guidelines for selecting the appropriate shower size.
Shower Placement
The sort of shower you select will be determined by the amount of space you have available. Because of its variable size and shape, a walk-in shower, for example, allows for additional placement options. Don’t forget to think about any accessibility improvements for anyone who might use the shower.
Measure Your Available Space
Shower size dimensions only account for interior shower space; thus, a shower installation should take into account the complete amount of space available in the bathroom.
Because some shower alternatives have a minimum or maximum recommended height, measure the height of the area first. Then calculate the square footage by first determining the depth of the space, then the breadth.
Find a Shower Installation Expert
It is critical that a shower installation be completed correctly. Water leaks and humidity can cause major difficulties that can harm your health and the value of your property if the wrong materials are chosen, or a step is neglected.
Do You Need to Hire Shower Installers?
Get free, zero-commitment quotes from pro contractors near you.

Related Questions
How high should you install a grab bar in a shower?
If you install a grab bar in your shower, mount it about 33 to 36 inches above the floor.
Are there specific size requirements for an outdoor shower?
Typically, an outdoor shower needs to be at least 3 x 3 feet square. However, you don’t necessarily need walls for an outdoor shower, although you want to consider privacy. You also need a drain, but likely nothing overly complicated. If you plan to install an outdoor shower, it’s essential to consult your local building codes before starting the process.
How big does my shower liner need to be?
Base the size of your shower liner on the size of your shower pan. The liner should be slightly larger; add about one-foot extra to the length and width. For example, if the shower pan is 3 x 4 feet, your liner should be 4 x 5 feet. If you have a bench, the liner should go up and over the bench. It should also go up the wall about an extra 6 inches. Therefore, measure carefully before getting your shower liner.
Check Out Our Other Dimension Guides For The Bathroom

Stacy Randall is a wife, mother, and freelance writer from NOLA that has always had a love for DIY projects, home organization, and making spaces beautiful. Together with her husband, she has been spending the last several years lovingly renovating her grandparent's former home, making it their own and learning a lot about life along the way.
More by Stacy Randall



