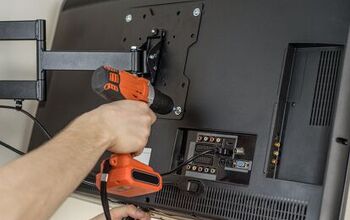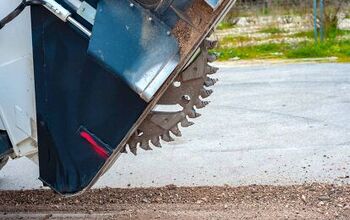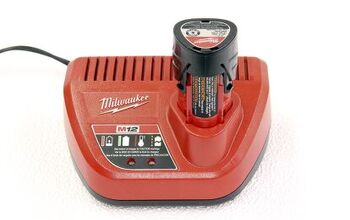How To Build Freestanding Wooden Steps

Steps can be tricky to build. However, if made correctly, a set of wooden stairs can be safe and sturdy. There are endless uses for a group of freestanding steps. Whether leading up to a deck or needing a little extra reach in your shed, a low set of stairs can take you to high places.
To build freestanding stairs, you must start with the proper measurement. Use a tool, like a stair calculator to determine the appropriate rises and runs and your stringers’ length. Once you have the correct measurements, you can begin making the cuts and assembling your stairs.
We will show you how to do this. Also, maybe you’re wondering? What’s a rise and a run? What do you mean by stringer? We will explain all this and more in the sections below.
Do You Need a Wood Stairs and Railing Contractor?
Get free, zero-commitment quotes from pro contractors near you.

How Do You Build Freestanding Stairs?
Remember trigonometry? Sometimes building stairs can feel like a hopeless math problem. Triangles and cuts and joints. But, as long as you break it down into smaller bites, building a set of stairs doesn’t need to be complicated.
Before we get started with the step by step guide, let’s make sure you know a few key terms in the stair building world. Here they are.
Stringer
A stringer is the support beam for the stairs. Imagine three steps just floating in the air with nothing else. Now imagine you take two pieces of wood and place one on each side of the stairs. Now the stairs aren’t floating – they’re now attached to the stringers.
Rise
The rise is the height of each step. Here’s an example. You have a deck that is 21 inches off the ground. You need three steps for the deck. So, to find the rise of each step, you divide 21 by 3. The answer is 7 inches. So your steps would have a 7-inch rise.
Run
A run is how wide the steps are. Have you ever walked up an old stairway where the stairs were narrow? It almost feels like you’re slipping off each step.
Narrow steps would be said to have a short run. Alright, those are the basic terms. Now let’s get into the building.
Four Easy Phases To Build Freestanding Stairs
Follow these instructions to build freestanding steps. For this example, we will be making a set of steps that is only three steps high. However, you can use the principles we discuss to make any number of steps.
Here’s how you do it:
- Plan and make calculations
- Make or purchase stringers
- Install bracing
- Cut stairs to length and install on stringers
With these five steps, you’ll be able to make a fine freestanding set of stairs.
Equipment And Materials You Will Need
Before we get started, let’s go over some of the equipment you’ll need.
- Saw
- Cordless drill
- Eye protection
- Framing square
- Tape measure
- 8′ 2″ by 10″ for stringers and steps – at least two
- 4″ by 4″ post for legs – one
- Metal angle brackets
- Screws
Note: depending on how you decide to construct your steps, equipment, and materials will vary.
Phase 1: Plan And Calculate
Our steps are going to raise 24 inches off the ground, have three stairs, be 36 inches long, and 24 inches wide. It will help you visualize this if you quickly sketch it out on paper.
You’ll notice that the base is 36 inches, and the height is 24 inches. This will ensure that we have a stable foundation. Also, it allows for comfortably wide stairs, so you can stand and do some work. However, you can create whatever dimensions you need. Just keep these principles in mind.
Three Stairs
We will have three stairs. Remember those terms rise and run? Now it’s time to implement them into practice. First, let’s divide our height, 24 inches, by three. 8 is our answer, so 8 inches will be our rise. Now for our run. We have a 36-inch base.
Again, we’ll divide by three. Our answer is 12. However, we want 10-inch wide steps with a 1-inch overhang. So, our run will be 9 inches.
Calculate The Stringer
Alright, we’ve got our rise and runs. Now it’s time to put this onto our stringer. But first, we need to calculate our stringer. This is where we use the calculator tool.
Our total rise – the stairs’ height – is 24 inches, and our total run is 36 inches – so our stringer length will be 39 inches. See this tool to help you with these calculations. Now that we have our plans, it’s time to start building.
Phase 2: Make Cuts Or Buy Pre-cut Stringers
You can purchase pre-cut stringers at almost any large home improvement store. This can save you a lot of time and hassle, as the cuts have already been made. All you need to do it attach the pieces.
If you want to cuts on your own, take the calculations you made and your framing square and start your cuts. Using the framing square, mark out your rises and runs on a 2 by 10. Take into account the total length of your stringers. It may help to watch a video on where and how to use your framing square when making these cuts.
Take into account the height of your initial rise and begin tracing the rises and runs from there. After you’ve traced, carefully cut each section out with your saw. A sharp handsaw works well. You can also use a circular saw. Be careful. Don’t overcut your lines – and always wear eye protection.
Phase 3: Attach The Stringers To Legs And Braces
You can get creative with the braces. However, we suggest using 4″ by 4″ posts. These will give you a solid structure. Your 4″ by 4″ legs will be the legs your stairs rest against. Cut two posts to 24 inches long.
Since the stairs are only 2 feet wide, we only need two stringers. However, if we felt we needed extra stability, we could add a third to the middle. As a rule, you want to add stringers every 18 inches on center.
Attach The Beams
Before attaching stringers, screw-on two cross beams connecting the legs: one top, and one on the bottom. You can use leftover 2 by 10s, or you can use 2 by 6s for this step.
When attaching them crosswise, leave a two-inch gap on either end. That way, your stringers can be flush with the side of the legs. If our stairs are 24 inches wide, we want to cut our cross braces to 20 inches.
Attach The Legs
Screw these onto the legs with durable deck screws or lag screws. This depends on how much stress will be placed on the stairs.
After you have the cross braces attached to the 4 by 4 legs, you can attach the stringers. These should screw-in nicely to the edges of the cross beams.
Phase 4: Cut And Install Stairs
You’ve got your frame. Now it’s time to install the stairs. You made your run 9 inches. If you want an inch overhang, you need 10 inch wide steps that are 24 inches long.
If you have some more 2 by 10s around, you can use these. Otherwise, you can use two 2 by 6s side by side (2 by 6s are only 5.5 inches wide, so this will still work).
Alright, you’ve got your stairs. Take a second and look them over to make sure they are sturdy and not in need of any more braces. Otherwise, you’re ready to use your new freestanding steps for your RV, deck, or shed.
Do You Need a Wood Stairs and Railing Contractor?
Get free, zero-commitment quotes from pro contractors near you.

Related Questions
For a rise, you don’t want to go over 8 inches. For the run, don’t go less than 9 inches. You want to find the right balance. Stairs with too much rise will be a tripping hazard. Stairs with too short of a run will end up looking more like a jagged ramp. Ice and snow will make improperly built outdoor steps especially dangerous.
Are Stairs at a 45 Degree Angle?Most stairs have an angle below 45 degrees. If the stairs are too steep, they become dangerous. Also, there is no set angle. Depending on how high you need to go and how wide you want your steps (how long you want your run), your stairs’ angle will change. Use a stair calculator like the one linked in the article above to find the appropriate angle for your stairs. Just remember not to go too steep.
How Many Steps Do I Need for a 10-foot Staircase?This will depend on the rise of each step (how high each step reaches). It’s best to input all this information into a stair calculator like the one linked in the article above. These calculators will tell you everything you need to know about your stair’s dimensions, including the length of the stringers, the height of the rises, and the width of the runs. Building a set of stairs is technical work. That’s why the planning phase is essential when constructing a staircase of any height.

Gideon is a writer and hobby woodworker. He enjoys working on projects small and large-everything from crafting boxes and benches, to replacing carpet and landscaping a yard.
More by Gideon Zielinski



























