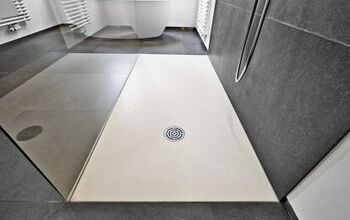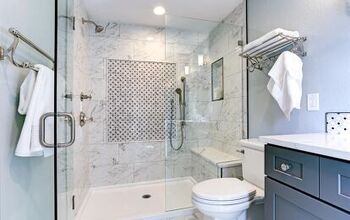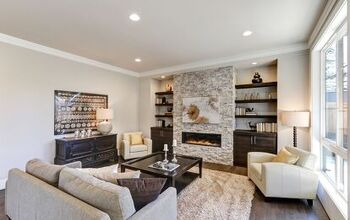Spiral Staircase Dimensions (with Drawings)

Spiral staircases are an elegant way to enhance your home, and many people prefer to have them on display in an open room. You may use them for lofts, porches, two-story libraries, studies, or simply as functional stairs to a second story. But spiral staircase dimensions can vary depending on their style and location.
Spiral staircases have a total height of 9 feet and a diameter or width of 48” to 54”, although some styles can be wider. Most spiral steps are angled at 30 degrees, and each step rises between 4” and 7”. The handrail needs to be 30 to 34 inches above the top of the tread with a width of 1-¼ to 2 inches.
People often choose spiral steps for their aesthetics, but they are also very functional. They can be an effective space-saving alternative to traditional steps and feature versatile designs. Curved and circular stair dimensions are alternatives to spiral stairs, having similarities and differences.
Spiral Staircase Dimensions
Spiral staircase dimensions can change dramatically depending on the designer’s preference. Their height depends on the height of the second story’s floor or the opening they need to reach. Their width may be smaller if dealing with a confined staircase or much wider if it is in an open space.
Finding Spiral Staircase Height Dimensions
Since people use spiral staircases for lofts, two-story studies, or outdoor porches, their typical height is difficult to define. The height of the connecting second story level is the determining factor for staircase height.
However, many homes have rooms with a typical height of 8 feet from floor to ceiling. When measuring for a spiral staircase, it is critical to measure from floor to floor, not floor to ceiling. In an 8 foot room, a spiral staircase will be 9 feet tall because it goes through the space between floors.
Spiral Staircase Diameter Dimensions
Similar to height, a spiral staircase diameter (or width) can be very different depending on its design. If the spiral staircase is in a cutout, alcove, or hole in the ceiling, it has a limited diameter. But if the staircase location is on the side of a house connecting two porch levels, its diameter may be wider.
You measure standard spiral staircase diameters in 6” dimensions, such as 48”, 54”, and 60”. Typically, spiral staircases have a diameter no smaller than 3 ½ feet but can be as wide as 6 feet. Diameter dimensions are represented as 48”x48” and 54”x54”.
You determine the walking space by the staircase’s width. In spiral staircases, every 6” of diameter equals 3” of walking space. A 5-foot spiral staircase diameter is similar to a standard staircase’s walking space.
Spiral Staircase Opening And Platform Dimensions
If you have a round hole in your ceiling for a spiral staircase, it’s called a well opening. A well opening needs to be at least 2” wider in diameter than the spiral staircase’s diameter. For example, a well opening diameter of 54”x54” cannot house a staircase diameter larger than 52”x52”.
Platforms are the entry and exit points of the spiral staircase. The platform width measurement will be half of the diameter of the staircase, if not larger. This allows the staircase to transition from entry to exit seamlessly.
Spiral Staircase Tread Dimensions
Spiral staircase tread dimensions depend upon the staircase’s diameter. Tread depth and width both increase if the staircase diameter increases.
Tread is the measurement from the front of the step to the back. Because spiral staircase treads are significantly angled, you measure them near the middle of the tread. Spiral staircase treads can be no smaller than 7 ½” when you measure 12” from the center of the staircase.
Riser height is the height from the top of one tread to the top of the next. The minimum riser height in a spiral staircase is 9 ½”. Tread riser heights in spiral staircases may be steeper than other types of staircases.
You can read more about tread materials and prices here.
Spiral Staircase Handrail Dimensions
All spiral staircases should have a handrail all the way up. The handrail must have a height of 30” to 34” above the top of the tread. Additionally, it should have a width of 1 ¼” to 2” for grip.
Handrail posts should have a maximum spacing of 4” between one another for child protection. Guardrails should surround the elevated platform at the top of the spiral staircase and connect to the handrail. Guardrails must be a minimum of 42” in height from the floor to the top of the rail.
If you want to learn more about what colors to choose when painting your handrail or banister, you can read about it here.
Spiral Staircase Column Dimensions
Spiral staircases wrap around a central pole called a column. This column will be the central support for a spiral staircase, as spiral staircases do not have stringers.
Staircase columns may have a diameter measuring between 5”-10” but ultimately depend on the design of the staircase. The total height of the column runs from the finished floor up to the floor of the upper platform. Some columns will extend through the platform and serve as a part of the banister as a post.
Curved Staircase Types and Dimensions
Curved staircases are another stair option similar to a spiral staircase. People enjoy circular stairs as they add a sense of grandeur to the space that they occupy. Circular stairs tend to be showy rather than purely practical, but they serve just as functionally as a traditional staircase.
Curved vs. Spiral Staircases
Spiral staircases and curved staircases are similar in that both are rounded rather than straight like traditional staircases. However, there are key differences between the two.
Spiral staircases’ columns serve as their primary architectural support. Curved staircases are independent from columns and instead have two stair stringers with treads connecting them. These stringers are like those in a traditional staircase; only they are rounded or curved.
Because of this design, curved staircases do not offer the space-saving advantage that spiral staircases have. While spiral staircases mostly take up vertical space only, curved staircases take up large amounts of vertical and horizontal space.
Curved Staircase Dimensions
With any staircase, a curved staircase’s height is dependent upon the distance between the lower and upper floors. You should measure a curved staircase’s height from the lower finished floor to the top of the upper finished floor.
In a standard room with an 8-foot tall ceiling, a curved staircase will be 9 feet tall. However, many people who place curved staircases in their homes put them in larger rooms, like grand entrance halls. In a room like that, a curved staircase may be closer to 10 to 15 feet in height.
A standard curved staircase will have a width of 36” across the front of the step. Banisters and posts on either side of the stairs may add between 10”- 20” to the width.
According to code, stair riser height must be 4” at minimum and 7” at maximum.
The upper platforms of curved staircases must have a clearance of 10 feet extended past the top tread. Since many curved staircase bases start in larger rooms, this should not be an issue. However, keep this in mind if you plan to have the staircase lead into an upper hallway.
Circular vs. Spiral Staircases
Many people refer to spiral staircases as circular stairs. While spiral staircases certainly are circular, actual circular staircases refer to a type of curved stair.
Circular stairs are similar to curved stairs in many ways. They are stringer-based rather than column-based and have a similar function to traditional straight stairs.
However, circular stairs do have a major distinction from standard curved stairs. Circular staircases have both the entry and exit points at the same angle, meeting at the same vertical plane. They have an even “U” shape.
Circular Staircase Dimensions
Circular staircase dimensions are similar to standard curved staircases in many ways. They have a tread rise height of 4” – 7”, a standard width of 36”, and a 10-foot platform clearance.
However, circular staircases have a specific radius dimension. A circular staircase should have a minimum radius of twice the width of the staircase. For instance, if the staircase was 36” wide, then the radius should be 72”.
Additionally, the inside tread depth on a circular staircase should be a minimum of 10”. The outside tread depth will be slightly longer than the inside on each stair.
In Summary
Spiral staircases are beautiful features in a home. In addition to being aesthetically pleasing, they are practical. They are as sound as a traditional staircase, and they take up far less space than one.
In general, a spiral staircase will have a total height of 9 feet and a diameter or width of 48” to 54”. They are usually angled at 30 degrees, with steps rising up between 4” and 7”. Spiral staircases’ dimensions change a lot depending on the space they are in, so make sure to get the exact dimensions.
Stairs don’t have to be boring, and you may want a more elegant staircase in your home. Spiral, curved, and circular all bring unique design features to the table, and each is useful to specific design circumstances. Have fun choosing the kind that’s best for you!

Stacy Randall is a wife, mother, and freelance writer from NOLA that has always had a love for DIY projects, home organization, and making spaces beautiful. Together with her husband, she has been spending the last several years lovingly renovating her grandparent's former home, making it their own and learning a lot about life along the way.
More by Stacy Randall



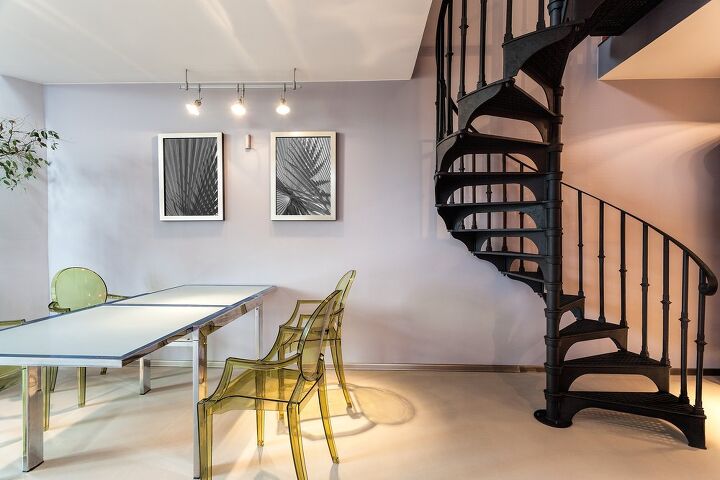










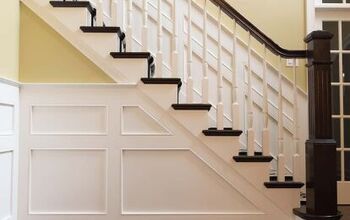
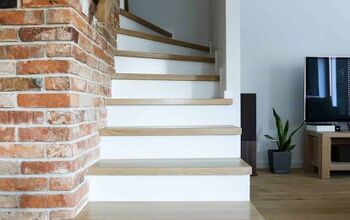


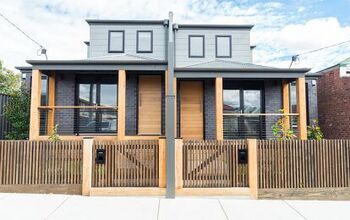
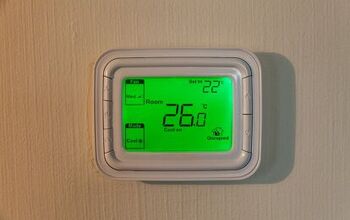
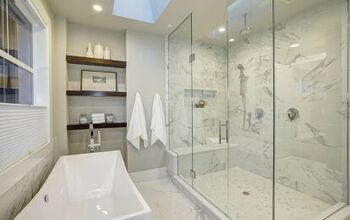


![Standard Dining Room Table Dimensions [for 4, 6, 8, 10 and 12 People]](https://cdn-fastly.upgradedhome.com/media/2023/07/31/9074335/standard-dining-room-table-dimensions-for-4-6-8-10-and-12-people.jpg?size=350x220)
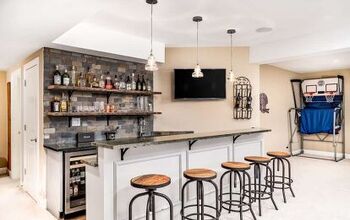
![Cost To Drill A Well [Pricing Per Foot & Cost By State]](https://cdn-fastly.upgradedhome.com/media/2023/07/31/9074980/cost-to-drill-a-well-pricing-per-foot-cost-by-state.jpg?size=350x220)
