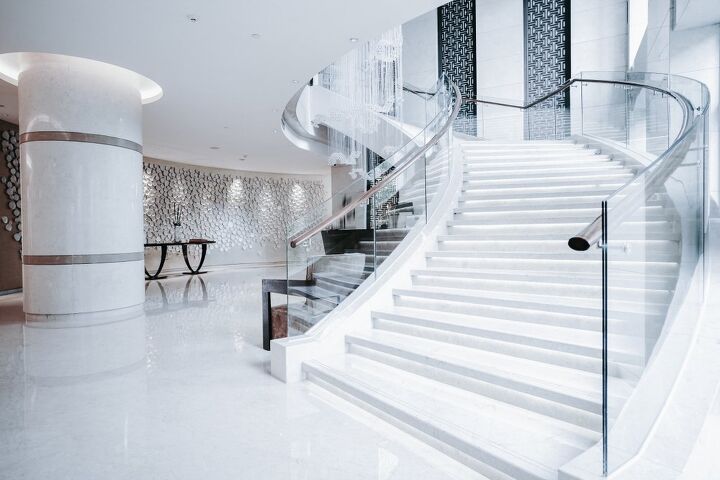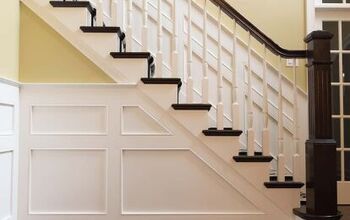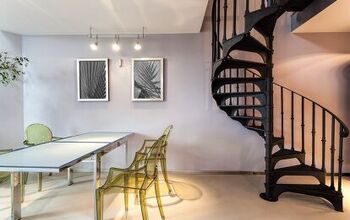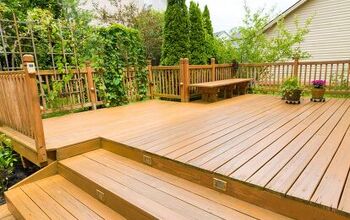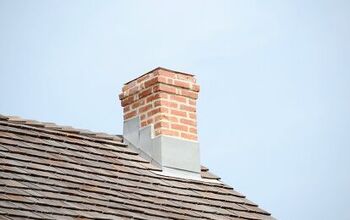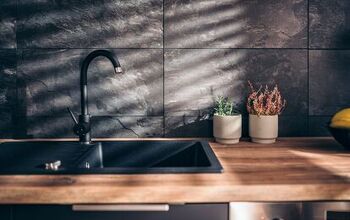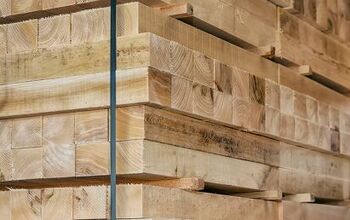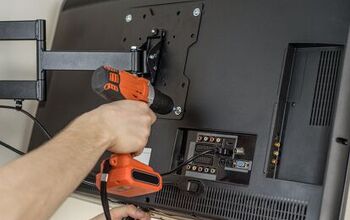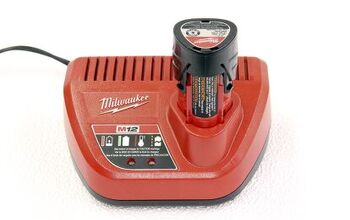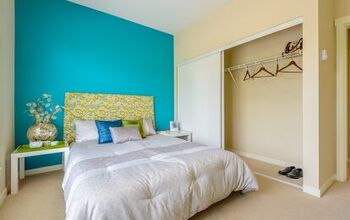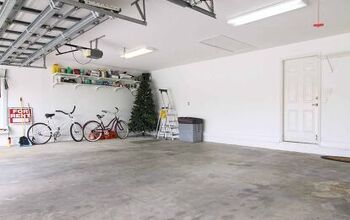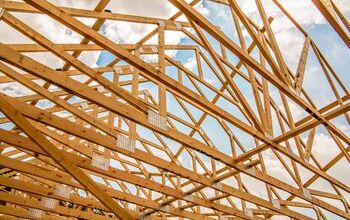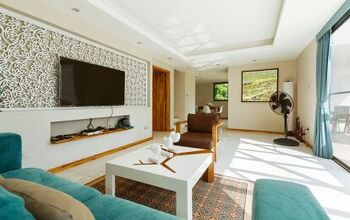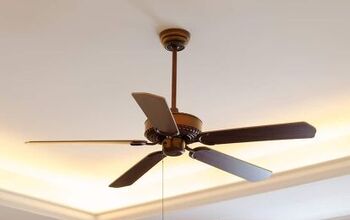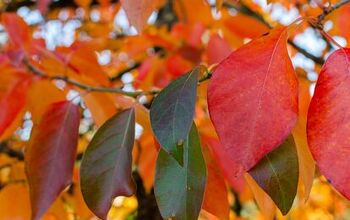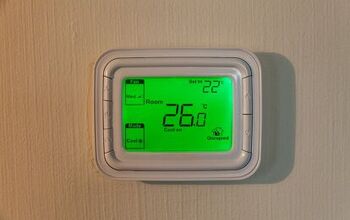What Are The Parts of a Staircase? (with Diagram)

For those with multiple levels in their home, the staircase is a key architectural design feature and focal point. Although the staircase serves a vital purpose functionally, it can also make a statement and solidify the appeal of a property. Everything from the choice of material to the shape of the spindles, to the use of decorative molding will make a visual impact in your space.
Over the years, styles and trends have evolved but the standard design of a staircase has held strong and withstood the test of time. A staircase consists of a number of different pieces and components, each with its own individual function. The various terminology related to staircases can be confusing, but that’s where we come in. Continue reading for our helpful guide on all the essential parts of a staircase.
Do You Need a Wood Stairs and Railing Contractor?
Get free, zero-commitment quotes from pro contractors near you.

The Basic Anatomy of a Staircase
When you break it down, the two main components of a staircase are the tread and the riser. The tread refers to the horizontal piece of the stair where you actually step and the riser is the vertical section that is connected to two treads. Both are integral pieces of a staircase. Although these are considered the main parts of a staircase, they certainly aren’t the ones. For example, the stringers are the sides of the staircase that connect these two components together.
The various components of a staircase include:
- Tread
- Riser
- Nosing
- Stringer
- Handrail
- Baluster/Spindles
- Newel
- Landing/Landing Return
1. Tread
The physical steps of a staircase consist of the tread and the riser. Tread is the section of the stair that you step on as you are ascending or descending. It is the top, or horizontal, surface of the staircase. Treads are generally constructed as the same thickness as standard flooring. In basic staircase construction, there is always one less tread than there are risers and the horizontal distance of the structure is the sum of all the treads.
The material that treads are made of could be steel, timber, tiling, panels, acrylic, or even glass. In some traditional residential installations, treads are covered completely in carpeting or as a runner down the center depending on your preference.
The following are two common types of tread designs:
- Straight Tread: Straight treads are categorized by their straight nosing and the lack of increased front edge curve.
- Convex Tread: Convex treads, on the other hand, has a curved front edge between the stringers on either side.
2. Riser
The riser is the other main component that makes up a staircase. It is the vertical surface that connects to each thread, between each step. Put simply, risers form the face of the step. Staircases could have open or closed risers, depending on the particular design. Open riser staircases have grown in popularity in recent years and offer a more modern take on the traditional staircase design.
Similar to treads, risers can also be found made of steel, timber, tiling, panels, acrylic, or even glass. The minimum height of a stair riser is four inches and the maximum is seven inches. If you are building your own staircase, always consult your local building code in regards to the appropriate stair riser sizing.
3. Nosing
The nosing component on a traditional staircase is the front edge of the tread. It is the horizontal piece that protrudes from where the majority of the foot traffic occurs. In some circumstances, nosing is required by law, such as in public buildings. They are generally part of the tread, but sometimes they are thin pieces of rounded wood, similar to quarter round molding.
However, some staircases may not have nosing, or it might be covered up with carpet. The primary reasoning behind nosing is to increase the visibility of stair edges as a safety measure. It also protects the edging of your stairs from becoming damaged or breaking entirely. Nosings are manufactured in a wide range of materials including wood, aluminum, and vinyl.
4. Stringer
Visibly seen as the side edge of the steps, stringers provide the structural support for the staircase. Sometimes referred to as simply the “string” or stringer board, they are sometimes notched so that the risers and treads can fit easily into them. Stringers are generally 220mm wide and 32mm thick, while the length will depend on the size of the risers and the entire staircase.
Stringers can be broken down into three common designs:
- Western Stringers: Also called housed, closed, or routered stringers, these components are viewed from the side as a consistent ribbon. With western stringers, the treads and risers are mounted in the inside face of the stringer.
- Eastern Stringers: Often referred to as sawtooth, open, or cut stringers, these appear from the side as being cut out on both the rise and run. The treads are visible on either side with eastern stringers.
- Mono Stringers: Staircases’ with a mono stringer have a single beam-like stringer that runs down the center of the treads, from below, as the structural support system. No risers are present with these types of stairs.
5. Handrail
The balustrade is the term used to describe the complete assembly of the staircase railing and everything in between, such as the handrail, spindles, newels etc. A handrail is sometimes referred to as the banister or simply the railing. Regardless, the handrail is designed to be grasped by your hands while ascending and descending a staircase and serves as a safety measure to prevent injuries.
It rests on top of the balusters and runs the length of the staircase between the newels. Handrails may also be directly mounted to the wall. In most cases, there are railings on both sides of the staircase but there may just be one on one side, or a third one in the middle. For easy installation of the balusters, handrails are notched out on the underside. They can be made of a variety of materials including, but not limited to, wood, cast iron, aluminum, or stainless steel.
6. Balusters
Another piece of the entire balustrade is the balusters, or the spindles. Baluster is the term used to describe the posts that hold up the handrail. They are vertical pieces that exist in the space between the treads (or floor on the side of a landing) and the underside of the banister. Balusters can be made of stone, wood, glass, or metal and can be plain or serve a decorative purpose.
Each tread generally requires at least two balusters, with the second being closer to the riser and much taller than the one in front. They play a large role in the overall design of a staircase. However, some may not have a baluster and, instead, have solid sides made of glass for a more contemporary aesthetic.
7. Newel
The final component that makes up the entire balustrade is the newel, or newel post. Newels are the large posts found at the top and foot of a staircase, to bookend the handrail. They will also be found at any key juncture of a staircase, including when there is a shift in direction. As a major structural component and anchor for the handrail, newels extend below the floor and subfloor to the base of the floor joists, where it is secured.
They come in a variety of types based on their location such as landing, standard, stabilizer, and pin-top newels. On staircases that end in a wall, a half newel may be implemented. Newels also come in a variety of styles, including turned newels (which are curved) and box newels (which are a box shape). As far as sizing goes, newels are usually 90mm by 90mm.
The ‘newel cap’ is the name for the decorative top piece of a newel. Their purpose is to provide an appealing finish to the posts. They may be shaped rather simply like a square, ball, or acorn, or highly intricate and even hand-carved, in some instances. If you have a landing, you will generally have multiple newels.
8. Landing/Landing Return
Although not present in all staircase designs, a landing is a flat section of the staircase that connects two runs of stairs together. It serves as a safe place to rest or take a break before you continue ascending, or turn around to go back down. In this case, it may be a quarter or half landing return. ‘Landing’ can also be used to describe the area immediately at the top of the staircase.
Depending on the direction of the advancing set of stairs, the landing return might be parallel, or at a right angle that extends 90 degrees. In most installations, the landing is halfway up the stairs, but it can be placed anywhere that functions appropriately for you. A landing that is located at the mid-point is usually understood as the most space-saving design.
Do You Need a Wood Stairs and Railing Contractor?
Get free, zero-commitment quotes from pro contractors near you.

Wrapping It Up
Although the sheer number of components to a staircase may seem overwhelming, knowing the different pieces and their functions can be very valuable when designing a home. If you’re speaking with an architect, builder, or any other professional in the construction industry, you will now be fully informed about all the proper staircase lingo.

Jessica considers herself a home improvement and design enthusiast. She grew up surrounded by constant home improvement projects and owes most of what she knows to helping her dad renovate her childhood home. Being a Los Angeles resident, Jessica spends a lot of her time looking for her next DIY project and sharing her love for home design.
More by Jessica Stone



