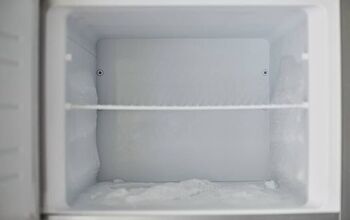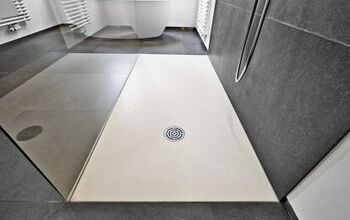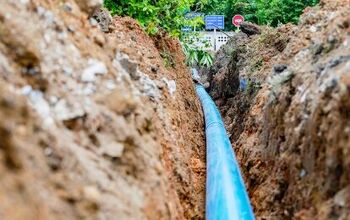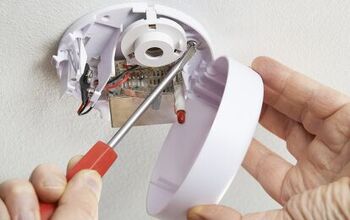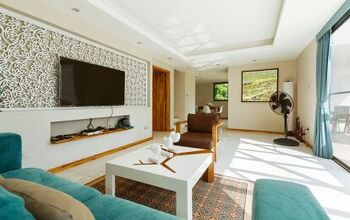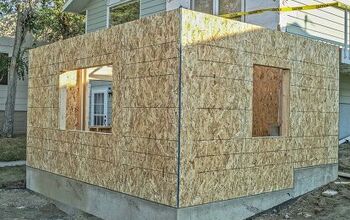What Are The Parts of a Deck? (Detailed Diagram & Anatomy)

Although most homeowners hire a professional to build their deck, some may choose to DIY it. Whether you are speaking with a contractor or looking for materials at a lumber store, you want to know what you’re talking about. Even if you’re well-versed in the subject, it is not uncommon to have basic deck construction questions about the design, planning, or installation process.
A deck is made up of five core sections, including the foundation, surface, framing, stairs, and railing, all of which are composed of several other parts. For example, a deck’s foundation is made up of a pier and a footing, while the framing is made up of a ledger, a support column, a beam, a joist, and a post base.
Recognizing the various parts of a deck will help during a design or installation project. Our essential guide to the parts of a deck will help you learn how to talk like a pro the next time you’re wanting to build or maintain a deck.
Do You Need a Deck or Porch Contractor?
Get free, zero-commitment quotes from pro contractors near you.

The Anatomy of a Deck
Whether you want to increase your living space, increase the value of your home, or enhance outdoor enjoyment, there are many advantages to building a deck on your property. Even if you’re having a contractor handle the install, you can make the planning process go much smoother by understanding the basic anatomy of a deck. Although every deck design is unique, they can be broken up into four main categories:
- Foundation
- Framing
- Surface
- Stairs
- Railing
These four categories can be divided even further based on the parts that are involved. Let’s explore each of the foundation, framing, surface, stairs, and railing in further detail to obtain a greater understanding of the various parts of a deck.
1. Deck Foundation
The foundation of the deck can be easily described as the support. Deck foundations differ from the foundation of your home in that the load is concentrated at individual points on the ground rather than across the whole perimeter. Although decks weigh much less than a house does, point loading means that you must give some serious thought to the foundation design to ensure ample support.
Foundation designs will differ but most deck foundations are comprised of two main parts:
- Piers: The construction of most decks begins with pouring concrete, or footings, and then attaching post anchors. Piers are the concrete that is poured into sonotubes. They can be positioned below grade or be portable concrete footings that sit atop the grade.
- Footings: Sometimes the word ‘footings’ is the term used to describe the entire foundation, combining both footings and piers together. However, the footings are actually a wide concrete base that the piers rest on to hold up the deck and spread out the load.
How deep the foundation of your deck needs to be poured will depend on your local building code and the frost depth in your region.
2. Deck Framing
The key to a safe and long-lasting deck is a proper foundation and a sturdy framing. After you’ve built a solid foundation that will provide necessary support, framing is where the building of the deck begins to take shape.
Put simply, the framing is the deck’s skeleton that supports all of the finishing features such as the surface, stairs, and railing. Similar to building a house, the process of framing a deck is done in sections and these sections are then joined together.
The parts of a deck’s framing include:
- Posts: Attached to the footings and piers are the posts. They are dimensional pieces of lumber that support the beams and the substructure of the deck. Posts are set inside of and attached to ‘post anchors,’ which are metal brackets connected to the footings for sufficient support.
- Beams: The beams are horizontal pieces of dimensional lumber that provide the main structural support and hold up the rest of the deck framing. In most cases, beams consist of 2×8 or 2×10 pieces of lumber. They sit directly under the joists to provide additional support.
- Joists: Joists create the framework of the deck, running parallel along the entire deck. They, like the beams, rest on the posts and form the physical deck structure. Their primary purpose is to provide support for the deck boards, which run perpendicular to the joists. The term ‘rim joist’ is used to refer to the specific piece of lumber that serves as the outer joist of the framed deck.
- Ledgers and Header Joists: Ledgers are a type of rim joist that secure the deck to the house, support joists, and form the outer perimeter of the deck structure. Header joists, on the other hand, are the rim joists that support the opposite side of the joists.
- Blocking: Blocker are much smaller pieces of dimensional lumber that are fastened between joists. They are generally placed near the outer edges of the deck framing to deliver support to stair stringers or mounting of posts.
Once you’ve achieved a solid framing with the above components, the next category of a deck is the physical surface that rests on top.
3. Deck Surface
The surface of the deck includes one primary part: the decking, or the deck flooring. The decking are dimensional pieces of lumber that are fastened to the joists to form the finished deck surface. Other possible terms you may hear when speaking about the deck surface are the cantilever and the fascia.
The cantilever is the part of the deck surface that hands over the supporting beam below. Whereas, the fascia is a decorative piece that outlines the edges of the deck framing to achieve a particular look.
There are many choices when it comes to decking board materials. Most decking boards are manufactured or specially milled to be thicker than one inch, and are generally between four and six inches wide with rounded edges to prevent splintering.
The most popular decking board materials you have to choose from for the surface include:
- Pressure-Treated Wood: These are the most affordable decking materials on the market. They are chemically treated to resist insects, mold, and rot. Pressure-treated wood is used on 75% of all decks in the United States.
- Redwood: Redwood is considered a classic choice for those who desire a decking material made of natural wood. In most cases, it is much harder to find in the eastern areas of the country.
- Cedar: Like redwood, cedar is a popular natural wood choice. However, it is much more readily available. Cedar is also very durable, lightweight, and can produce a very beautiful deck. This wood also has naturally occurring oils that resist insects and rot. Though, it does require a stain or sealer to protect it from cracks and splinters.
- Tropical Hardwoods: Tropical hardwoods such as Ipe are a luxury decking material that can last upwards of 50 years. Since ipe is so hard, it has difficulty accepting stains or clear finishes. Instead, you’ll need to use a penetrating sealer that is formulated especially for tropical hardwoods.
- Composites: Composite decking boards and other relevant synthetics are becoming increasingly popular in the decking board industry. They are a sustainable choice, as they are constructed from recycled plastics and wood fibers. Composites are also virtually maintenance-free, look and feel like real wood, do not warp or splinter, and are resistant to rot and insects.
- Aluminum: Pre-finished aluminum decking boards are weatherproof, durable, and also resist insects, rot (obviously), and rust. They are lightweight, easy to cut, and simple to install. Extruded aluminum planks feature a slip-resistant coating found in many different colors and is entirely maintenance-free. They do, however, require special fasteners in order to secure them to your deck’s substructure.
4. Stairs
The next category of deck components is the stairs. Deck stairs consist of virtually all of the same pieces that standard staircases have: treads, risers, and stringers. Treads are the flat surface that you step on to ascend and descend the stairs. The risers are vertical portions of the stair that are viewed as the ‘face’ of the steps.
Finally, the stringers are the visible sides of the staircase that serve as the support for the risers and the treads. Found on either side, the stringers may be open or enclosed, depending on the design of the deck. Just like the rest of the deck, the stairs will be connected to a concrete foundation below for support.
A simple stairway is plenty for an inexpensive deck project. On the other hand, if you have a higher budget, you may elect to have a contractor craft wrap-around stairs that double as a casual seating area.
Quick Tip: If you have a patio below your deck, experts warn that you should avoid placing the staircase where the side is visible from the patio. Instead, bump out the deck a few more feet on one side and have the stairs run perpendicular.
Do You Need a Deck or Porch Contractor?
Get free, zero-commitment quotes from pro contractors near you.

5. Deck Railings
Last, but certainly not least, are the railings of the deck. If your deck is close to the ground, the railings may not be required to meet code. However, most contractors use railings as an architectural element and for added safety, even when not required.
Aside from the physical horizontal rails, you also have the balusters which are vertically oriented components (often 2×2) that are spaced between the bottom and top rails to provide a barrier and support the railing.

Jessica considers herself a home improvement and design enthusiast. She grew up surrounded by constant home improvement projects and owes most of what she knows to helping her dad renovate her childhood home. Being a Los Angeles resident, Jessica spends a lot of her time looking for her next DIY project and sharing her love for home design.
More by Jessica Stone



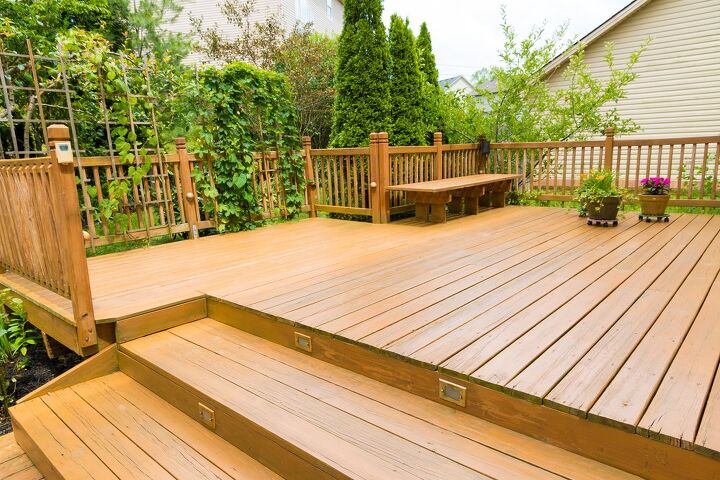


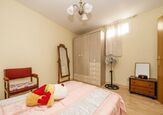




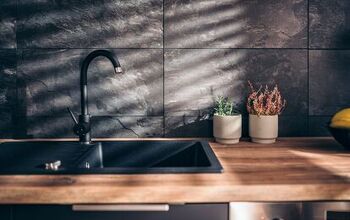
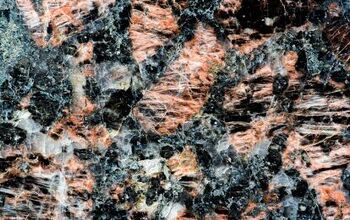

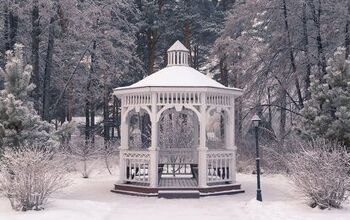
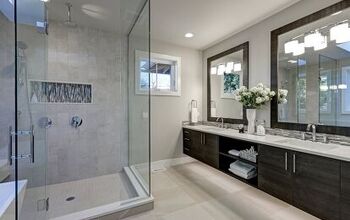
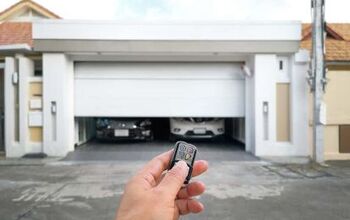
![Cost To Drill A Well [Pricing Per Foot & Cost By State]](https://cdn-fastly.upgradedhome.com/media/2023/07/31/9074980/cost-to-drill-a-well-pricing-per-foot-cost-by-state.jpg?size=350x220)
![Standard Dining Room Table Dimensions [for 4, 6, 8, 10 and 12 People]](https://cdn-fastly.upgradedhome.com/media/2023/07/31/9074335/standard-dining-room-table-dimensions-for-4-6-8-10-and-12-people.jpg?size=350x220)
