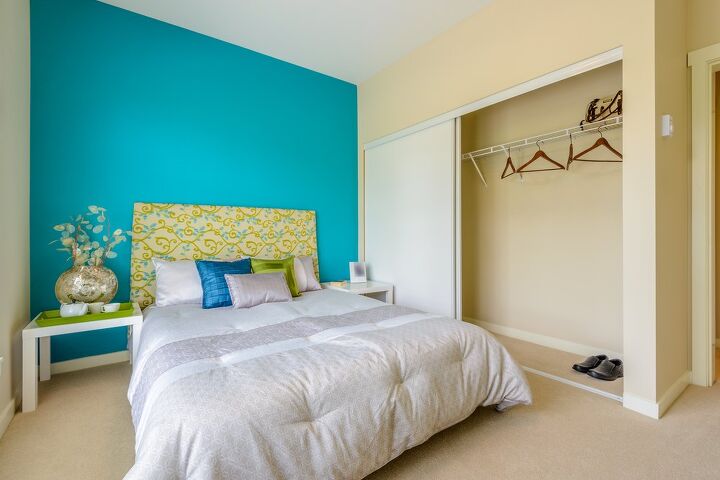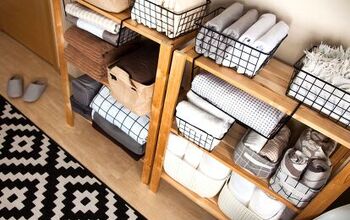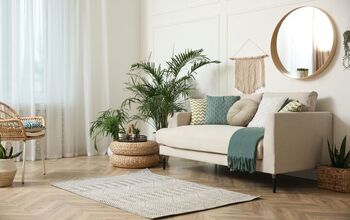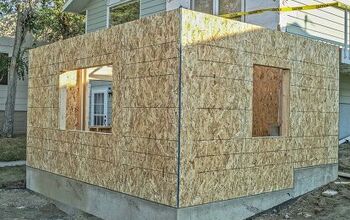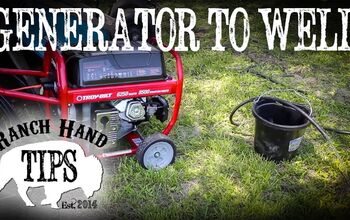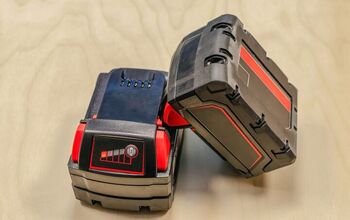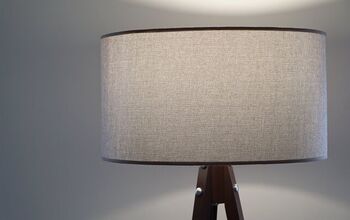Standard Bedroom Closet Dimensions (with Drawings)

You’re probably familiar with walk-in and reach-in closets, but which one is best for your space? The overall size alone can’t determine when comparing closets; there are several dimensions to consider. Use this as a guide to determine the closet you need to organize and store your clothing.
A standard walk-in bedroom closet typically measures 4′ in width by 4′ in depth. If measuring in cm, then it will be 121.92 cm in width by 121.92 cm in depth. However, the minimum depth of a typical reach-in closet is 24″ to store standard items and 28″ to hang bulky items. The return walls should be less than 12″.
What Are the Standard Dimensions for a Bedroom Closet?
Standard dimensions for bedroom closets vary based on the type of closet. Minimum dimensions for a walk-in closet should be 4 feet wide by 4 feet deep. Conversely, the minimum dimensions for a reach-in closet should be 36 inches wide by 24 inches deep.
Standard Dimensions for Bedroom Closet Hanging Sections
Most closets will include rods for hanging clothes. Hangers require at least 22 inches of depth to swing freely on the clothing rod. It would be best to position the rods at specific distances from the floor and ceiling to accommodate several types of clothing.
You can group clothing by length into three categories: long hang, medium hand, and double hang.
Long-Hang
A long-hang rod should be at the height of 61 ½ inches. You can use this rod for overcoats, dresses, formal gowns, coats, and other long garments.
Medium-Hang
Medium-hang rods should hang at 52 ½ inches high. You can use this rod for blouses, long skirts, and coats that reach mid-thigh.
Double-Hang
A double-hang rod doubles the hanging space and is a quick and easy way to increase storage in a bedroom closet. The top rod should be 80 inches above the floor and the bottom rod 40 inches above the floor. There should be a minimum of 3 feet between the two rods.
Standard Dimensions for Drawers and Pull-Out Baskets
Consider utilizing drawers or pull-out baskets if you store smaller items inside your closet. Both come in standard widths of 18, 24, and 30 inches. They also come with standard 14-inch deep closet panels, but drawers can be deeper.
You should position drawers and baskets so that you have enough room to open them without hitting an obstacle. Fully open baskets extend 26 inches from the back of the closet. Drawers need an additional ½ inch of space due to the handle.
Standard Dimensions for Bedroom Closet Shelving
Bedroom closet shelving can be a practical way to organize and store your clothing. Shelves can also store bulkier items used in your bedroom, like pillows and blankets.
Ideally, the top shelf of a closet should be high enough to keep items out of the way. However, the shelf should also be low enough so that you can reach it without a stool. The standard bedroom shelf height is between 87 to 96 inches, but the shelf should be 12 inches from the ceiling.
The upper shelf in a bedroom closet should be 84 inches above the floor and 16 inches deep. This is the same height at the upper rod in a double-hang configuration and allows for storing larger items. Shelves should be 24 inches deep for storing more oversized items, but the average shelf depth is 11 to 15 inches.
When installing vertical rows of shelves, give each shelf 12 inches of space. The height of your lowest shelf should be 16 inches above the floor. This allows for tall boots and shoes to fit underneath it.
Reach-In Closet Dimensions
A reach-in closet is deep enough to hang clothes perpendicularly but shallow enough to reach the back of the closet. The minimum depth for a reach-in is 24 inches, but it may need to be 28 inches if storing coats. If your closet is less than 22 inches deep, it isn’t deep enough to hang clothes.
Return walls are the short sections of a wall that extend from the closet’s sidewall to the door opening. The length of a reach-in closet’s return walls should be 12 inches or less. If they are too long, it can create too deep a space in the closet to reach into.
Walk-In Closet Dimensions
Walk-in closets should be at least 4 feet wide by 4 feet deep. Any storage should be designed to have a passageway of at least 24 inches between shelves or hanging clothes. Keep in mind hanging clothes take up 2 feet of depth.
A walk-in closet that is 4 feet wide will only accommodate hanging clothes on the back wall and one sidewall. A closet that is 6 feet wide will allow storage on both sides of the wall and the back wall. This will also allow 24 inches of space in the center of the closet.
Large walk-in closets that have a width of more than 10 feet can accommodate seating, walkways, or storage islands. As mentioned before, these structures still need to have at least 24 inches of walkway space on all sides.
If you would like a closet island, the width of the closet needs to expand by 5 feet. This includes 2 feet of space for the island and 3 feet of room for the required walkway. If you want a closet with shelves on both sides and an island, your closet should be 12 feet wide.
Video: Measuring For the New Space
Other Types of Walk-In Closets
In addition to island walk-in closets, there are also single-sided, double-sided, and wrap-around walk-in closets.
The single-sided walk-in closet is the smallest of its kind and similar to a reach-in closet. Storage goes on the opposite wall of the entrance, and there is clearance space for access.
A double-sided walk-in closet has storage units on opposing walls and a clear pathway in the middle for you to enter. A wrap-around walk-in closet is the biggest closet, with the design maximizing the storage space. Units are on three walls creating ample storage space.
Smallest Walk-in Closet Size
To be considered suitable, a walk-in closet must be at least 4 feet wide by 4 feet deep. There is barely enough room to hang clothes on the back wall and one sidewall of this walk-in closet. While this is the ‘standard’ size for a walk-in closet, it is also the smallest.
Narrow Walk-in Closet Dimensions
Consider how much space will be available to walk around when estimating a walk-in closet’s ideal dimensions. A walk-in closet should be at least 4 feet wide by 4 feet deep at a minimum. Then think about what kinds of garments or storage you’ll have in the closet.
Between shelves, drawers, or hanging garments on storage furniture, there must be at least 24 inches of walking room. To account for the garments hung on the hangers, an additional 2 feet of depth is required.
Single-Sided Walk-In
The smallest type of walk-in closet is the single-sided walk-in closet. There will be enough clearance area to walk into the closet, but just one wall will be used for storage.
The dimensions of a normal single-sided walk-in closet are 4 feet deep by 4 feet wide, but the width can be changed to accommodate whatever space you have available.
Double-Sided Walk-In
When designing a double-sided walk-in closet, the dimensions are flexible based on the types of storage you want to include. A double-sided walk-in closet has storage on both sides, with a clearance area that divides the storage into a hall-like passage.
If you want to include shelving on one end and a hanging rod, or rods, on the other, the width can range from 6 to 12 feet, depending on how deep your shelves are, in addition to the conventional 4 feet deep.
If you want both storage alternatives to have hanging rods on opposing ends, you’ll need to include more hanging area allowances. This will increase the width to 7 feet while maintaining a depth of at least 4 feet.
Island Walk-In
The walk-in closet on the island is the largest of the closets we’ll look at in this tutorial. It has a center-of-the-closet island fixture that may be used as seating, storage, or a work area.
On all four sides of the island, there must be sufficient clearance. Allow for 3 feet of clearance on both sides of the island right away. Then, whether it’s for hanging clothing or shelving, you’ll need to account for the depth of storage you’ll be placing.
The overall dimensions of the closet would be 13 feet by 13 feet if the central island was 3 feet wide by 5 feet long, with hanging closet space on either side of the walk-in construction and storage along the back wall.
Dimensions.com’s picture depicts the exact arrangement we mentioned, as well as a clear strategy for the space and storage.
Wardrobe Closet Dimensions
When there is insufficient closet space, or your room doesn’t have closets, a wardrobe closet is a good option. Wardrobe closets are the most common type of closet in Europe and have become popular in the US in older homes. This is an easier alternative than cutting into walls to create closet space.
Wardrobe closets install in a manner similar to kitchen cabinets. They are a floor-based construction so that they can hold more weight. They can also mimic the appearance of other furniture around the home.
On average, wardrobe closets are typically 24 inches deep but can be as narrow as 12 to 18 inches deep. The height of the closet depends on the style, but the standard height is 72 inches. The width of wardrobe closets varies from 24 to 96 inches.
How Much Usable Space Should Be In a Bedroom Closet?
Assuming you use standard-size wooden hangers, use these spacing guidelines to ensure your closet can fit your clothes.
- Blouses and Shirts: You need 1 inch of space on the clothing rod per item for blouses and shirts.
- Folded pants and skirts: For pants and skirts that you fold over a hanger, allow 1 to 1 ¼ inch of rod space per item.
- Dresses and coats: You will need 2 inches of space on the rod per item for dresses and coats.
- Suits, sports coats, and blazers: Suits, sports coats, and blazers require 2 ½ inches of rod space per item.
- Shoes stored on shelves: When storing your shoes on shelves, allow 9 inches of shelf width for men’s shoes and 8 inches for women’s.
- Folded clothing on shelves: When stacking folding clothing, sweaters, jeans, and men’s shirts require 12 inches of shelf width. You can fold women’s t-shirts into 9-inch wide stacks and never stack clothing higher than 12 inches as they can topple over.
FHA Bedroom Closet Size Requirements
The Federal Housing Administration (FHA) does not require a room to have a closet in the bedroom at this time, contrary to popular assumption. The FHA last required this in 1993. Other lenders, especially when considering the region or era of the home, may have closet criteria. This is why it’s always a good idea to verify your guidelines or building codes.
What are the ADA Closet Requirements?
According to the ADA, at least one storage area must be within reach of an uncluttered, level floor space. The closet’s farthest points, such as the back of a shelf or a garment rod, must be no more than 21 inches away from the entrance point. That would be the aperture for a reach-in closet, which would be the clearance path for a walk-in closet.
Wheelchair access is not possible through a swinging door. Consider a pocket or sliding door or even removing a door entirely for maximum accessibility.
If the closet is designed as a walk-in, the opening must have enough clearance on all sides and enough interior area to turn a wheelchair around. The entrance must be at least 32 inches wide, but for easy access, it is advised to be at least 36 inches wide.
A minimum of 5 feet of open space within a walk-in closet that meets ADA regulations is also required. This is to ensure that the wheelchair can turn 360 degrees.

Stacy Randall is a wife, mother, and freelance writer from NOLA that has always had a love for DIY projects, home organization, and making spaces beautiful. Together with her husband, she has been spending the last several years lovingly renovating her grandparent's former home, making it their own and learning a lot about life along the way.
More by Stacy Randall



