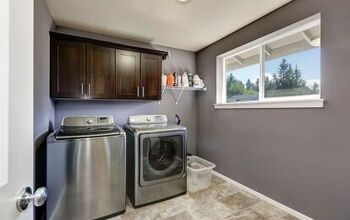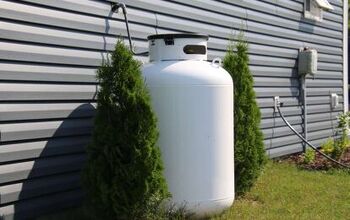15 Different Types of Roof Trusses (with Photos)

Over time, roof trusses have slowly taken over rafters as the most popular method for creating a roof frame, and for good reason – they’re more cost-effective, more convenient, and incredibly versatile. A roof truss is an effective tool used in the building of roofs for both residential and commercial structures.
They allow a wide array of roof styles to be built using lighter materials, all while maintaining structural integrity and strength. Due to their versatility in construction projects, there are a number of types of roof trusses that can meet the needs of practical applications and building styles.
From kingpost, double fink, and dual pitch, to Polynesian, cambered, and bowstring, the amount of roof truss types is substantial. In this guide, we’ve broken down exactly what roof trusses are, what the most common types of roof trusses are, and why they’re so advantageous.
What is a Roof Truss?
The original way to build American homes involved having a roof frame that was a “cut roof,” meaning the individual beams and rafters were cut out and installed in a standard triangular shape with vertical internal supports. Cut roofs were relatively easy to construct, though, as manufacturing technology advanced, architects discovered a better way to build roof frames – the truss.
A trussed roof is constructed as a series of interlocking jacks, joists, and rafters. These components form a series of A-frames and result in far better support than cut roofs. Not to mention, they can be installed in one piece, often off-site, and installed fully complete.
Put simply, a roof truss is what creates the frame of the roof. In addition to supporting the overall structure of the roof, they also determine the shape of the roof and ceiling below. They are manufactured using lightweight materials, such as 2x4s, and are then shipped to the construction site.
The standard roof truss consists of three main components: the top chords, the bottom chords (I-joists or ceiling joists), and webbing (posts).
Advantages of Roof Trusses
The growing popularity of roof trusses as an alternative to rafters is due to a couple of reasons. However, the biggest reason that trusses are so popular is because they are roughly 30% cheaper than rafters. Since they are constructed out of lighter materials they are both produced and purchased in large quantities, which, in turn, lowers the price.
Not to mention, the labor costs involved in building roof trusses are relatively low, as they do not require the skills of an expert carpenter. In fact, research shows that you can expect to spend between $30 and $400 per roof truss.
Aside from affordability, another major advantage to roof trusses is that they effectively distribute the weight onto the exterior walls of the structure, as opposed to the interior walls. With little to no interior load-bearing walls, builders are able to easily craft the exceptionally popular open-concept living spaces. This fact also makes it much easier for homeowners to remove interior walls for future home renovation projects.
As an added benefit, there are countless types of trusses, allowing you to create roof framing for nearly any roof style.
Types of Roof Trusses
As previously mentioned, there are a myriad of trusses available to fit the needs of your building project. Whether you’re building a home, a multi-family structure, or an extensive agricultural project, roof trusses are crucial to the style, structure, and cost of your build.
With that said, it’s important that you choose the right type of truss that best suits your project and your budget. Here are some of the most common types of roof trusses you have to choose from:
1. King Post Truss
King post roof trusses are the most common variety and also the simplest, as it uses the fewest components of a truss – two top chords, one bottom chord, two webbing chords, and one central vertical post referred to as the king post. Since king post trusses consist of the fewest materials, they are less expensive than most other options.
However, the downside is that king post trusses do not have the ability to span long distances, spanning between five and eight meters. As a result, they are best suited for small scale projects like home additions, garages, and other short span applications.
2. Queen Post Truss
Like king post trusses, queen-post trusses have a relatively simple, yet durable design. However, instead of having on king post at the center, this type of truss features two queen posts connected by a straining beam. The additional posts in this design result in queen-post trusses costing a bit more money to construct.
Though, the advantage is that queen-post trusses can span greater distances than their king post counterparts, meaning they can be utilized in larger projects like residential home construction, and larger-scale home additions. Queen post trusses can span between 8 and 12 meters.
3. Mono Truss
Put simply, a mono roof truss is basically half of a full roof truss. This option is incredibly versatile and is often to create a roof that offers more visual space and natural sunlight.
Mono trusses are most often seen in garages or sheds, though, they can also be used to build extensions or create additional roof tiers on an existing roof.
4. Fink Truss
Fink roof trusses are the most common type used in the construction of residential roofs. They span up to 14 meters and the webbing forms a “W” shape allowing for a greater load-bearing capacity. The location of the webbing on the truss also allows for more storage space, which can accommodate items such as water tanks.
These types of roof trusses are also considered one of the most cost-effective options, especially due to the fact that they span large distances.
5. Gambrel Truss
Commonly associated with barns or farming structures, gambrel trusses are popular on a variety of homes especially since the farmhouse style is wildly popular. A gambrel truss is intended to support a wide-spanning roof and can add vertical space to a structure due to its’ unique, tall design.
6. Attic Truss
This type of truss is used for residential home construction projects that require either an attic or additional living space. Attic trusses eliminate an issue that many types of trusses present – the webbing limits attic space. They appear similar to queen-post trusses, but the two vertical posts are positioned further apart to account for the additional overhead space.
The wider the structure is, the bigger the attic space will be and the longer the truss span. Attic trusses can span up to 25 meters. Also, the steeper the roof pitch, the taller the attic ceiling will be.
7. Scissor Truss
These types of trusses allow the possibility of vaulted ceilings. Scissor trusses consist of sloped bottom chords, which result in a dramatic ceiling in the living space below. This option combines the convenience and efficiency of pre-constructed wood trusses, while still enjoying the benefits of high ceilings.
The downside to scissor trusses is that they come at a higher cost than other alternatives. You can expect to spend, in some cases, 30% more for scissor trusses than other truss types.
8. Fan Truss
Also primarily made from steel, fan trusses have a relatively simple construction but still offer exceptional stability due to having many advanced elements. The top of chords of a fan truss are divided into smaller lengths, creating enhance purlin support. These types of trusses can span between 10 and 15 yards, making them the ideal choice for medium structures.
9. Gable Truss
Gable trusses are often seen installed in conjunction with other truss types. It generally functions as the ‘end cap’ for the entire roof. Gable trusses consist of two top chords, one bottom chords, and several vertical posts. They are meant to support the roof sheathing and are constructed on either side of the roof’s framework.
The span of gable roof trusses will vary depending on the roof design. You can expect to pay between 35% and 50% more for these types of trusses than a more standard-style.
10. Hip Truss
A common roof type, the hip truss is built to craft a hip-style roof. Hip roofs have slopes on all four sides, meeting at a point in the center of the roof. Hip roof trusses are especially beneficial for high wind and snowy conditions, as they are much more stable than gable roofs.
Though similar to the gable truss variety, there are a wide range of hip truss variations that can be used to create different architectural styles.
11. Flat Truss
As the name suggests, flat roof trusses are used for flat roof designs. They are built relatively similar to floor trusses. The construction of flat roof trusses offers a great deal of support, due to the fact that they don’t contain any slope for shedding precipitation or bearing a load. These types of roof trusses are most often seen in commercial applications, made out of steel.
12. Howe Truss
Howe roof trusses are traditionally made from a combination of wood and steel. The primary structure includes wood, but the tension members and vertical members of Howe trusses are made out of steel.
This helps to enhance the durability and reliability, allowing the truss to span up to 30 yards. The Howe truss is most often seen used for heavy-duty bridge spans and, more specifically, railroad bridges.
13. Pratt Truss
The Pratt Truss was invented in 1844 by Caleb and Thomas Pratt. This triangular roof truss design consists of vertical and diagonal components that create an outward slope from the center. The diagonal posts deliver compression, while the vertical posts offer tension to the design,
This type of truss is one of the most common steel trusses since it is economical. The Pratt Truss can also cover lengths between six and 10 meters, making it the ideal truss for homes within this range.
14. North Light Roof Truss
Traditionally used for short spans in commercial buildings, North Light Roof Trusses are one of the oldest forms of roof trusses. They offer the maximum benefit regarding natural lighting with the use of glazing on the steeper pitch which typically faces north or north-east to limit solar gain.
In fact, the use of north light trusses to enhance natural daylighting can help reduce operational carbon emissions in industrial structures. As a result, they reduce the need for artificial lighting and the risk of overheating. The north light truss is most suited for industrial buildings but can also work in homes that desire a durable solution with proper ventilation.
15. Parallel Chord Truss
Also referred to as girder trusses, parallel chord roof trusses are different from most other timber frame trusses as they are not triangular in shape. Instead, they have a rectangular shape, with the top and bottom chords (the long, straight component of the design) spaced and reinforced with intermediate elements known as webs.
Parallel chord trusses are commonly used to provide support to traditional trusses, purlins or rafters. They are incredibly durable and strong, which makes them able to span longer distances than conventional trusses. In fact, this type of truss is the ideal solution when you need to span a distance without a central supporting post.
Our Final Thoughts
Although we’ve provided you with 15 different types of roof trusses, the options extend beyond this list. From vaulted ceilings and attic spaces to asphalt shingles and metal roofs, there is certainly a truss to get the job done. The type of truss you choose for your project will not only affect the design of your structure, but also the cost and time it takes to build – so, choose carefully!
Related Guides

Jessica considers herself a home improvement and design enthusiast. She grew up surrounded by constant home improvement projects and owes most of what she knows to helping her dad renovate her childhood home. Being a Los Angeles resident, Jessica spends a lot of her time looking for her next DIY project and sharing her love for home design.
More by Jessica Stone



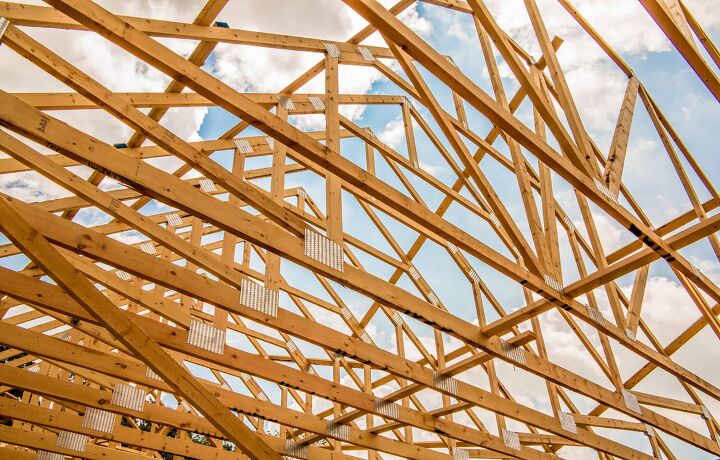





















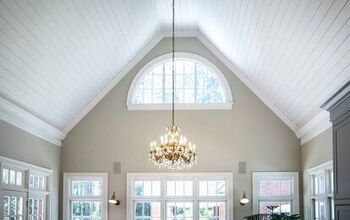
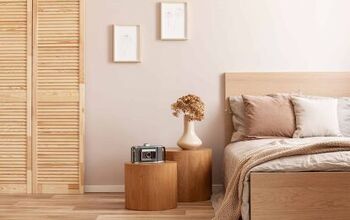
![10 Best Zero Turn Mowers – [2022 Reviews & Ultimate Buyer's Guide]](https://cdn-fastly.upgradedhome.com/media/2023/07/31/9070522/10-best-zero-turn-mowers-2022-reviews-ultimate-buyer-s-guide.jpg?size=350x220)
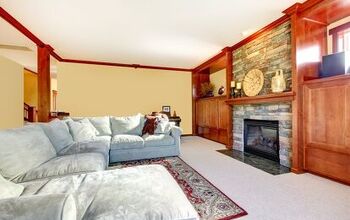
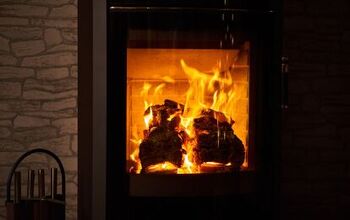
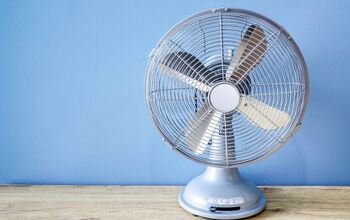
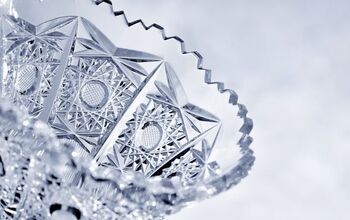


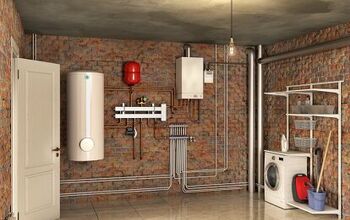
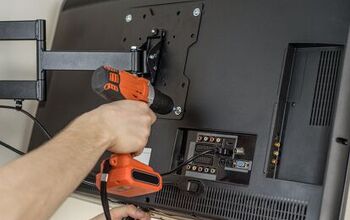
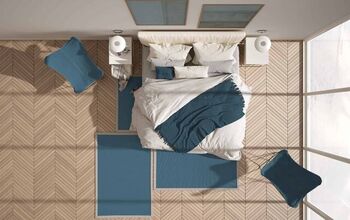
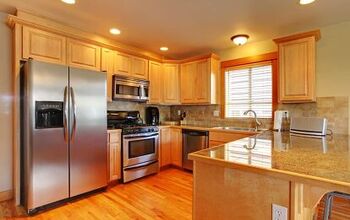
![10 Most Dangerous Neighborhoods in Baltimore [Updated]](https://cdn-fastly.upgradedhome.com/media/2023/07/31/9075655/10-most-dangerous-neighborhoods-in-baltimore-updated.jpg?size=350x220)

