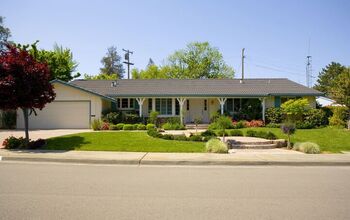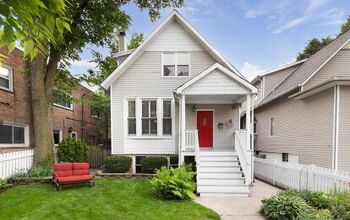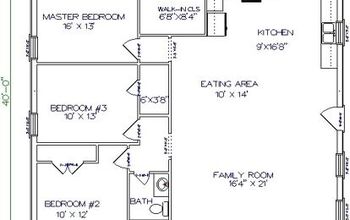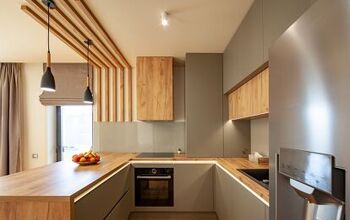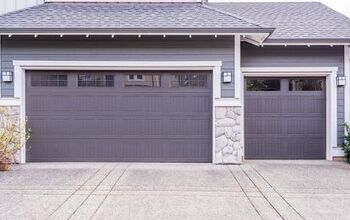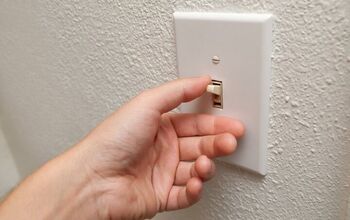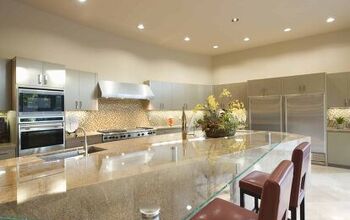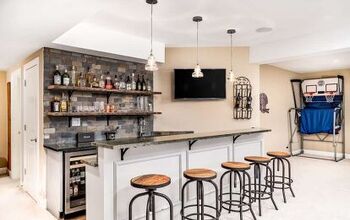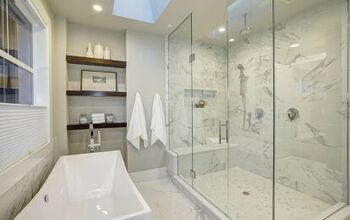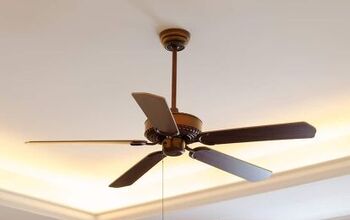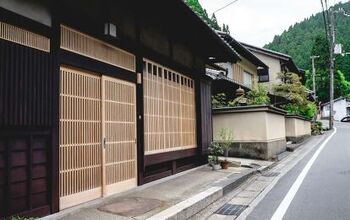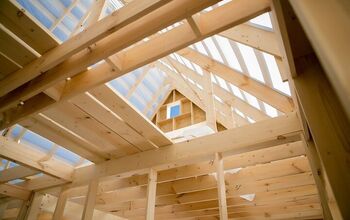Dutch Colonial House Plans (with Drawings)

Houses come in all different shapes and sizes and styles, each with its own stand-out features. You can typically recognize Dutch Colonial homes from their familiar and classic barn roof design. However, many things have changed inside these homes since their beginnings in the mid-1600s.
Some characteristic features of original Dutch Colonial homes are the barn roof, chimneys on the ends, and Dutch-style doors. Typically made from brick or stone, original Dutch Colonials were usually one room deep, maybe two or three rooms wide. Nowadays, the interiors often sport more modern fixtures and conveniences, but the gambrel roof style often remains.
In fact, 20th-century homes in this style are more aptly named Dutch Colonial Revival. They mimic many of the classic features but with more modern layouts and additions. Many people still refer to them with the more casual name, barn house.
What Is a Dutch Colonial House?
The Dutch Colonial style originated from the mid-1600s when many immigrants from all over came to the New World. Many people from Great Britain and the Netherlands settled in the Northeastern region of the country. For this reason, the Dutch Colonial style is more common today in this area of the US than in others.
Still, you can find examples of the style recreated throughout the country. But before discussing more modern incarnations of this early American home, what exactly is a proper Dutch Colonial house?
Dutch Colonial Home: One-Story or Two-Story?
How about somewhere in between? Technically, you could say an original Dutch Colonial is a one-story home with an attic.
At least that’s how homeowners used to get around paying taxes on a two-story home back when property taxes began. The unique, raised barn-style roof allowed residents to convert their attics into livable space. However, it wasn’t a proper two-story home, so homeowners paid less tax.
The lower level would hold places like a living space and kitchen area, while bedrooms or sleeping areas were above. The interesting thing is, as simple as these homes were, they could appear equally grand from the outside. This was mainly thanks to the loftiness, literally, of the roof.
Stand-Out Features of a Classic Dutch Colonial House
While personal ornamentations and tweaks might vary from home to home, every style has defining features. Some of the most characteristic features of original Dutch Colonial homes are:
- Of course, the main feature of the house is a barn-style gambrel roof. The curved, lofted style of this roof enabled people to create livable space in their attics. This is something we often see today in lofted barn cabins.
- The home would have one or two chimneys located at the ends of the house.
- There was a plank door that was split in the middle horizontally, a Dutch door. Dutch doors were perfect for letting in the fresh air but keeping animals from wandering in.
- The home was made of brick or stone, due primarily to the Dutch settlers’ exceptional masonry skills.
- Many homes would have both a front and a back porch.
- Typically, they had just one large room on the main level, sometimes two or three.
- The homes were generally symmetrical in appearance, centering around the fireplaces. These were common features in many styles of colonial houses.
- The style of these homes usually favored a more practical instead of embellished sensibility.
Nowadays, you’ll see the Dutch Colonial style, but it’s very rarely an original. It would have to be incredibly old for that to be the case and would probably be on the National Historic Register. Instead, what you more than likely see are recreations, or revivals, which started popping up often in the early 1900s.
An Older Revival of a Dutch Colonial House
For example, this older plan is from the turn of the 20th century, when the style enjoyed a considerable revival. It features the front and back porch and one large living room running the width of the house. However, the upper floor has more bedrooms than an original Dutch Colonial would have had, and there’s a bathroom.
There’s no bathroom on the lower level, and you’ll find no indoor laundry area in this older home. Also, notice that there’s no direct access to the kitchen from the living room, and there are also separate stairs.
A More Modern Take on a Dutch Colonial Home
Of course, as part of any style revival, you take parts of the old and add in essential current items. As people began building more modern Dutch Colonial homes, the houses took on several new features. Mainly, they became more extensive, with the addition of extra rooms and wings.
Therefore, in the newer Dutch Colonial revivals, you won’t really find too much of that symmetry anymore. And, obviously, you’ll have the addition of certain spaces like bathrooms, laundry rooms, media rooms, etc.
Potential Layouts for Dutch Colonial Houses Today
Basically, the only remnants of the Dutch Colonial style you’d likely get in a new build today are exterior features. For example, people want the style, so they go for the barn roof, Dutch door, and the side chimneys. But for many, that’s where the similarities stop.
On the inside, these homes often possess more modern layouts than anything reminiscent of the past. Plus, you’ll, of course, find rooms that you wouldn’t have seen in the 17th century.
Simple But Modern Dutch Colonial Home
This layout is undoubtedly more modern yet not overly grandiose by any means. It features the front and back porches, and beyond that, the interior is divided into many more rooms.
The layout also still fits within the rectangular, or box, footprint of the classic Dutch Colonial style. Therefore, from the exterior, you would still get the symmetrical look of a colonial house.
The lower level features all the rooms you’d expect downstairs, like a family room, living room, kitchen, and dining area. However, you have to access the only bathroom on the first floor by walking through the only bedroom.
Plus, in contrast to many modern homes today, the kitchen isn’t front-and-center. Instead of being one of the first rooms you see when walking through the front door, it’s in the back. This trait is more reminiscent of much older homes.
The upper floor is home to the bedrooms, bathrooms, and a kid’s playroom, as well as a balcony. There’s also a dedicated laundry room and ample storage throughout the home.
Modern Dutch Colonial Home with Added Wings
If you were looking at this home from the outside, you would not see a perfect box. There are additions on the house which add space and take away the symmetry. This is just one example of how people have modernized this style, making it their own.
Today, it’s all about fitting what you need into your home, not conforming to a particular style. Therefore, it’s more a suggestion of the Dutch Colonial design but adapted to contemporary living. You’ll see things like stone and brick on the outside, but not quite the typical gambrel roof, etc.
Main LevelThe main level of this Dutch Colonial revival houses an expansive family room that opens to the kitchen. The room also leads out to a back deck, perfect for expanding the living space on pleasant days. It’s also reminiscent of the back porches Dutch Colonial homes sported.
There are also a dining room and foyer that complete a circular flow with the kitchen and family room. A split-bedroom design places the master suite opposite the other bedroom. Finally, you’ll also find an additional bathroom as well as the laundry room on the main level and a garage.
The rest of the bedrooms are upstairs, along with an optional bonus room. You also get a view of the downstairs family room, thanks to the massive vaulted ceiling in this area. The upper level is smaller than the downstairs, so you can imagine the shape of the home’s exterior.
Related Questions
What are some other styles of colonial homes?
Most colonial homes shared some standard features, like symmetrical design, gabled roofs, and window shutters. But, there are several subcategories of colonial homes that each possess their own distinct characteristics. Other types of colonial homes are British Colonial, German Colonial, French Colonial, and Spanish Colonial. Then, you also have Neoclassical Colonial, Georgian Colonial, and Colonial Revival.
What are some more popular characteristics of individual colonial styles that set them apart from others?
British Colonial homes featured wood construction and simple designs, with the fireplace in the middle of the house. Therefore, the chimney would typically be in the center of the roof. German Colonial homes also usually had a central chimney but were made of stone and had arches above the windows.French Colonial houses were two-story homes featuring wide, wrap-around porches. People would access lower-level rooms from the porch instead of interior hallways. Spanish Colonial houses were made from bricks or rock, then covered in stucco to help with cooling. Windows were designed to remain open to help with airflow, and there was an interior courtyard. Georgian Colonial houses had a grand appearance, with large rooms and two stories. The front door was flanked with two columns and topped with a decorative crown. Similar to many Dutch Colonial homes, these houses had chimneys on both sides of the home.Colonial Revival homes borrowed inspiration from these other styles, were usually two or three stories, and had more ornamentation. Neoclassical Colonials made their debut in the 21st century, similar to revival-style homes but using different materials, like vinyl siding.
Related Articles

Stacy Randall is a wife, mother, and freelance writer from NOLA that has always had a love for DIY projects, home organization, and making spaces beautiful. Together with her husband, she has been spending the last several years lovingly renovating her grandparent's former home, making it their own and learning a lot about life along the way.
More by Stacy Randall














