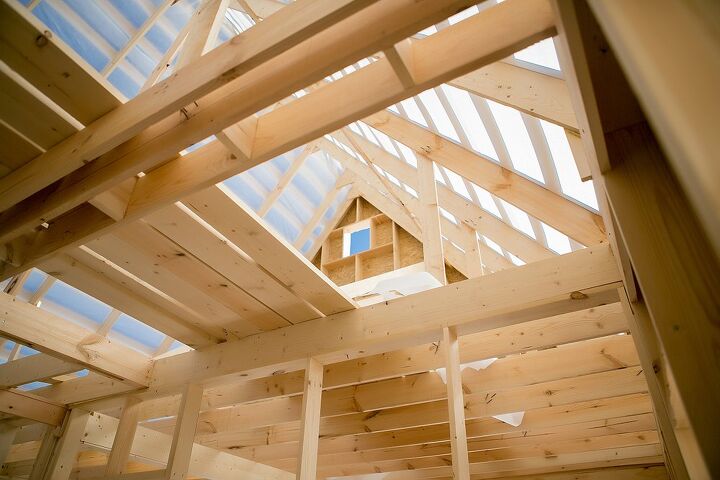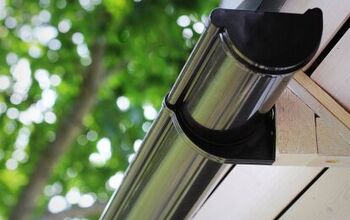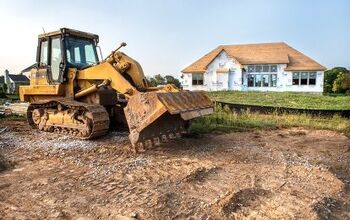What Size Beam Do I Need To Span 20 Feet? (Find Out Now!)

Whenever making a structural change or adding space to a room, it is imperative to have proper support. To accomplish that, it is common to add a beam to provide that structural support. But getting the right beam size is important.
If you are considering a 20-foot span, there is a certain size beam that is required. For 20-foot spans, the wood beam has to be at least 18 inches in depth. There are online calculators available to help when it comes to determining what size beams are required for specific spans.
Related Content: Types of Beams | How Far Can A Steel I-Beam Span? | Cost to Replace a Support Beam?
Do You Need an Addition or Remodel Contractor?
Get free, zero-commitment quotes from pro contractors near you.

What Size Beam? Using a Beam Calculator
Perhaps the easiest way to determine what size beam that you would need for a certain span is to use a wood beam calculator. You will need to calculate the size needed for the girder, beam, or header, generally all made from either LVL or No. 2 pine.
Make sure to double-check yourself using span charts. Also, keep in mind that the size calculated is meant to work with evenly distributed loads only.
The Calculator. The beam calculator works off of a few questions. The first is whether the beam is on an inside wall or outside wall. The second is whether or not there are trusses. Finally, there are options that can be checked from snowfall, ceilings with limited storage, 2nd-floor ceilings, and so much more.
These calculators make it as easy as possible to determine the beam for a span. With the information above, as well as the span and with of the loaded area, you can get a good representation of what size beam is required.
A Better Understanding of Loads on Beams
It is also helpful to understand the different loads. There are two types of load in particular: interior load or exterior load. Basically, you are determining whether the beam is going to be on an outside wall or somewhere inside.
Outside wall. For an outside wall, with clear span trusses, is precisely half the load on each of the walls. So, let’s say that you have a 24’ x 24’ building with trusses, and the load on the roof is roughly 30lbs of snow. The ceiling will also have no storage.
Totally the load for that wall will be twice as much as whatever the load would be for buildings that have a center wall. The good news is that most calculators take that into account, meaning you only have to select the loads that apply.
Interior Beams. For the most part, interior beams have to include the roof load. When in doubt, make sure to talk to an engineer or a supplier for clarity. For reference, most calculators will match up to 90% of the applications in the International Residential Code book.
Be Sure to Use Common-Sense
There are some common-sense tips to use. Because the loads are the literal structural support for the home, getting calculations wrong can have serious consequences. Follow these few common-sense suggestions.
Don’t be afraid to call a professional. If you don’t have any experience, for instance, leave this to the professionals. The implications are too serious to leave improper installation or calculation to chance.
Two-ply 2 x 8. For the most part, professionals will advise that you never use a beam that is smaller than a two-ply 2 x 8. Even if the specs say otherwise, that is the bare minimum. These are typically for smaller areas like an interior door opening. This is also why it tends to be the strongest place in the house in the event of an emergency.
Bearing and Fastening
Just like the common-sense rules above, there are a few helpful things to know about bearing and fastening.
Bearing. According to International Residential Codes, any joist, beam or header should not have a bearing of less than 1-1/2”. Anything that is 5’ or above should be at least double that. On spans that skew a bit longer, there may be the requirement for more bearing space. Check bearing tables online for reference.
Fastening. Beams that are more than one-ply have to be fastened together using either bolts or nails. The International Residential Codes dictate that a minimum of a 32” O.C. staggered pattern, with a minimum of a 3” x .120” nail be used. Generally speaking, though, using a 3-1/4” x .131” groove shank nail every four feet apart across the laminate is the best bet.
Columns and Decking for Flooring
When it comes to columns, the size comes down entirely to the kind of floor area that it will wind up supporting. To determine the size of the column, find the area of the flooring and subdivide the distance between the adjacent columns and main columns.
Example. Having a column that is 8×8 would be able to support 3,000 square feet. A 12×12 column could support 6,000 square feet. And so on. The rule of thumb is to add two inches to the column support to give yourself an additional 1,500 feet of supported area.
Decking. Instead of beams and girders, you may wind up using decking and joists instead. Metal decking uses sheer studs, for instance. They have 2-inches of depth span going up to 10 feet, 3-inches for up to 15 feet. For every inch of depth, you can safely add about 5 feet to the span.
You will also need to ensure that the concrete flooring, 2-3 inches or so, is poured over top of the floor to add additional support. Getting the right dimensions means getting the right rigidity.
Simplified Sizing and Wood Strength
Regardless of what material is specified, there needs to be adequate stiffness, strength, and shear resistance. There are formulas out there that not only determine the span and size of a beam, but the structural ability of engineered- and sawn-wood beams.
These formulas are dependent on a wide array of variables. Things like grade, species of wood, size, type of load, and deflection limit come into play.
Making use of WSDD tables. To do so, you need to determine the total load per foot that the beam will hold. Also, pick your span. For most tables, you can then select the size of lumber you are using (2×6, 2×8, etc.).
The table should then list spans as well as the deflection limits. Just make sure that the shear value (Fv) for your wood’s grade and species is more than what is listed on the table. That should give you the assurance that the wood you have chosen is stable enough.
Related Questions
The installation of support beams can get to be a little more comprehensive, so here are some supporting questions about beam length, span support, and more.
How Far Can a 2 x 8 Beam Span Without Support?Generally speaking, joists that are spaced out at 16” intervals on center are capable of spanning 1.5 times in feet the depth in inches. So, a 2 x 8 beam is able to span 12 feet without support. A 2×10 can span 15 feet, a 2×12 up to 18 feet, and so on. A good rule of thumb: the larger the deck, the larger the joists.
Related Guide: How Far Can A 6×8 Beam Span?
How Big of a Beam is Needed to Span 12 Feet?In order to estimate beam span, there is a simple method to follow. If the joists being supported span 12 feet and have no overhang, then you can use a double-ply beam spanning the equivalent of its depth in inches. So, that means a 2×12 beam can go 12 feet, a 2×10 beam can go 10 feet, and so on.
When in doubt, consult a professional. They have the skills, knowledge, and experience to ensure that the job gets done properly and safely. Never guess when installing a support beam.
Do You Need an Addition or Remodel Contractor?
Get free, zero-commitment quotes from pro contractors near you.

Don’t Leave it Up to Chance
If, at any point, you do not feel comfortable getting measurements or installing the support beam, turn to a professional. This is not the type of job that an amateur should undertake and the proper measurements are essential to doing the job properly.
While a professional will cost substantially more than a DIY effort, there is the peace of mind in knowing that the job is being done properly. That is more than worth the cost.
Related Guides

Ryan Womeldorf has more than a decade of experience writing. He loves to blog about construction, plumbing, and other home topics. Ryan also loves hockey and a lifelong Buffalo sports fan.
More by Ryan Womeldorf



























