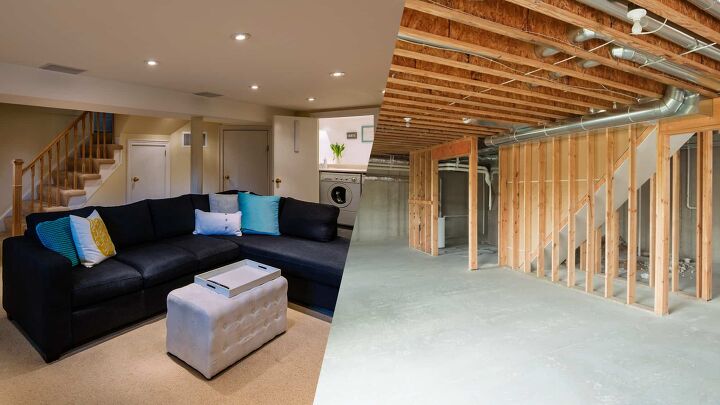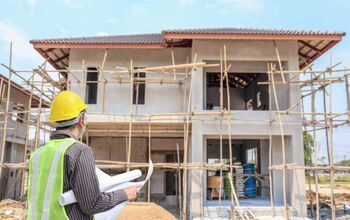Finishing Basement Without Permit [Is It Really Illegal?]

If you’re planning on selling your house soon or want to finish your basement just because, you’re probably wondering if its a must to get a permit. Well, if you’re thinking about skipping this process, don’t.
Finishing a basement without a permit is not illegal, however, you are breaking a bylaw. Depending on your local law, you may be subjected to a fine or a penalty. So while it’s not illegal to finish your basement without a permit, it’s highly recommended you get a permit anyway.
Most permit applications are easy to complete and cost between $441 and $2,001 ( Source). While this may seem expensive at first, it is not as costly as other permits for various home projects, such as building a shed or installing air ducts.
While you won’t go to jail or likely get any fines, there are other consequences to consider. Let’s review them together.
Do You Need Basement Remodeling Services?
Get free, zero-commitment quotes from pro contractors near you.

Risking Your Home Sale
If the buyer wants to order an inspection and the inspector finds an issue in your basement, it could totally derail the sale. The whole concept is that any work (such as electric) must be inspected before the walls are closed up.
You don’t want to take the chances that the inspector deems your renovation work unsatisfactory or that your construction isn’t up to code. Although this is not a likely situation in most areas, you don’t want to leave it up to chance.
Increase in Tax Assessment
The only downside to getting a permit to finish your basement will be the tax implication. You’ll now be assessed on the additional living space. However, if you don’t get the permit and go to sell your home with different square footage than your county’s appraisal, you’ll be liable to pay back taxes when it is discovered.
Also, it’s important to note that some municipalities keep track of ‘square footage to lot size ratio’ which is can be an issue in states like California. In such a case, you’ll have to increase your parking space if the square footage you’re going for exceeds a certain level.
Denied Insurance Claims
Aside from dealing with your town in the future (if caught without a permit), you could easily run into issues with your homeowner’s insurance as well. Should any damage claims come up down the road, the insurance company’s adjuster can simply deny your claim.
The adjuster will figure that you did the work without the proper permits, and you’ll be out of the funds you expected to be paid on the claim.
Know the Rules For Finishing Your Basement
Before starting the basement renovation project, you’ll want to check your local codes for egress and safety exits. A livable basement requires you have an emergency escape or opening. Your municipality may have its own rules or building code.
However, more than 90% of cities in the US follow and adopt the regulations of the International Code Council (ICC). The editions of code get updated every three years, where you’ll learn that a basement that has a sleeping room must also have a rescue opening.
This does not include spaces like bathrooms, closets, storage areas, or halls. Even if you have no bedroom in the basement, if you have an office, that needs to have a proper emergency exit.
Video: Should You Bother With Permits When Finishing Your Basement?
Egress Requirements
Whether it a window or a door, the opening must be outwards and without the use of special tools or keys. Additionally, it must follow the height and width requirements of basement egress windows. Here are some egress opening requirements:
- A minimum of 20 inches for window’s opening width
- A minimum of 24 inches for the window’s opening height
- Net clear opening of 5.7 square feet — enough space for a person to crawl out of the window
- No more than 44 inches above the floor for the sill height
- 9 square feet window-well floor space (and minimum dimensions of 36″x36″)
- A ladder or steps for windows with well depth above 44 inches.
Consider Hiring a Contractor
If you have to install a bathroom or a kitchen in your basement, it may not just be a simple renovation project. Consider hiring a professional contractor to guide you through the process and apply for the proper permits on your behalf.
Licensed contractors should have plenty of experience with the process of working with inspection departments. Even if you apply for the permit by yourself, all you need is a rough sketch of your basement’s design and the fee to submit your application.
The town know if you are planning to do electrical or plumbing work yourself. If you decide to hire a professional, they must fill out the permit application and go through the inspection process. Whoever does the work is the one who must pass inspection.
Do You Need Basement Remodeling Services?
Get free, zero-commitment quotes from pro contractors near you.

If You Still Want to Finish Your Basement Without a Permit
If all this wasn’t enough to convince you, read on. If you still want to go ahead and finish your basement without the proper permits, at least take the proper precautions. First, take a lot of photos of your construction work.
With a finished basement costing just half of above-ground construction, there’s no doubt that a finished basement can easily double your square footage and increase your home’s value ( Source). Such a home improvement makes selling your home that much easier.
This is not to say that this isn’t done in some areas. People finish a basement without a permit all the time. You’ll just have to disclose it to the buyer with a disclosure statement that improvements were made without a permit. In a seller’s market, this won’t be an issue.
While there’s no penalty for finishing your basement without a permit, some people will want to back out of the deal or shave off $5,000 to $10,000 (or more) off the sale price. You’ll probably still sell your home, but the buyer will always be worried that the work isn’t up to code.
QUICK TIP: Should you have to through inspection in the future, the inspector will want to see that work was done correctly. Should you not document your work, you may have to rip certain parts of your basement apart and re-do them according to code.
Related Guides

We are a team of passionate homeowners, home improvement pros, and DIY enthusiasts who enjoy sharing home improvement, housekeeping, decorating, and more with other homeowners! Whether you're looking for a step-by-step guide on fixing an appliance or the cost of installing a fence, we've here to help.
More by Upgraded Home Team














![10 Best Zero Turn Mowers – [2022 Reviews & Ultimate Buyer's Guide]](https://cdn-fastly.upgradedhome.com/media/2023/07/31/9070522/10-best-zero-turn-mowers-2022-reviews-ultimate-buyer-s-guide.jpg?size=350x220)

![Finishing Basement Without Permit [Is It Really Illegal?]](https://cdn-fastly.upgradedhome.com/media/2023/07/31/9070078/finishing-basement-without-permit-is-it-really-illegal.jpg?size=350x220)












