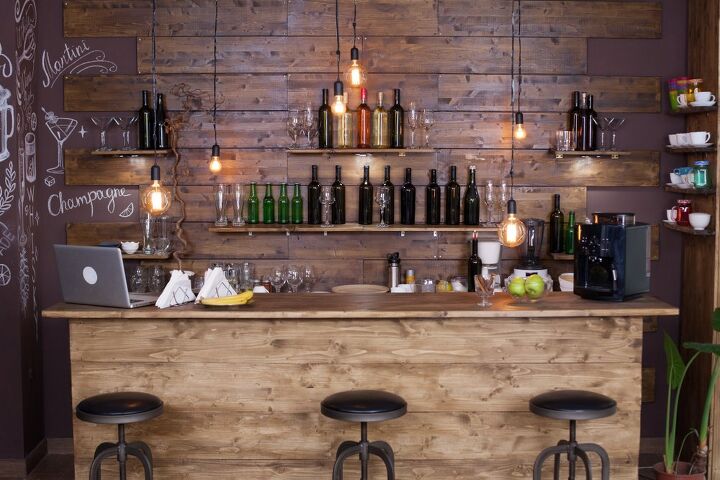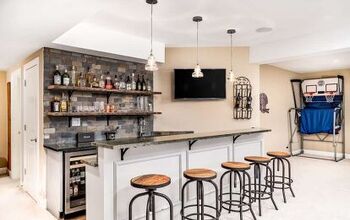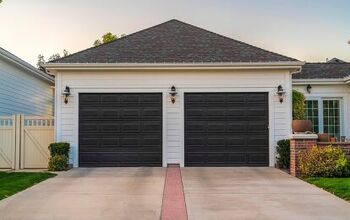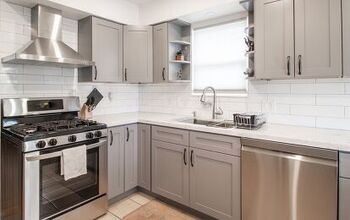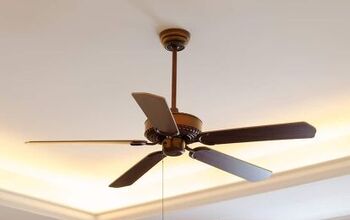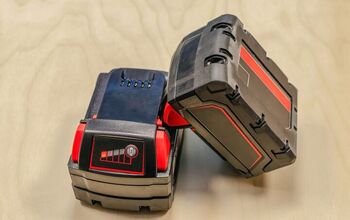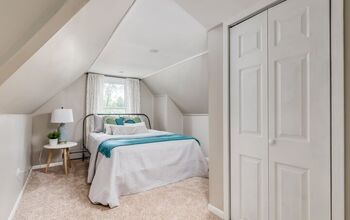Standard Home Bar Dimensions (with Drawings)

Whether in a basement, garage, or backyard patio, you want to have a place to spend time with friends and family. Incorporating a bar into your home can create a place to have a few drinks while entertaining. Use this as a guide to determine the size and style bar you need.
A standard size bar is usually 42 inches high and 16 to 29 inches deep. The bar overhang ranges from 8 to 12 inches, which is typically determined by preferred leg room. Additionally, standard bar stools are usually 24 to 32 inches high.
What’s the Average Size Bar in a Home?
When incorporating a bar into your home, you want to create a comfortable space for you and guests to relax. First things first, take into consideration how much space you have for your bar. You should allow at least 36 inches of space between the back of the bar and the wall behind it.
Also, consider the type of seating you plan to have and the number of guests you plan to entertain. On average, a bar is usually 42 inches high paired with standard bar stools 24 to 32 inches high. Bar counters typically have a depth of 16 to 20 inches.
The depth of your bar will depend on the seating you choose and determine the overhang. The average bar overhang is 8 to 12 inches for comfortable leg room.
Bar Stool Sizes
Bar stools come in several different sizes. The bar stool you choose for your bar will depend on its function and use. The most common stool heights are counter stools, bar stools, and tall bar stools.
Counter stools range from 23 to 28 inches tall, and bar stools range from 29 to 32 inches in height. Tall bar stools have a height range of 33 to 36 inches. Always have a minimum of 10 inches between the top of the stool seat to the bottom of the counter.
How to Incorporate a Bar Into Your Home
When deciding to incorporate a bar into your home, you’ll need to make some critical decisions before getting started. This includes figuring out where your bar will go and the type of bar you want. You’ll also need to determine what materials to use to build the bar and where you’ll store any bar accessories.
Determine Where Your Bar Will Go
The first thing you should ask yourself is where you plan to set up the bar in your home. This question can be answered by thinking about where you entertain the most. This space is where you should set up your bar or at least near this space.
Then, determine the size of the space where you will incorporate your bar. If you have limited space, you may not want this to be a permanent addition. It might be preferable to choose a bar with the ability to move.
However, if it is more permanent, you can make it an addition to an existing space. For example, you can add it to your garage, basement, or patio if you often entertain outdoors.
Layout and Design Your Bar
An essential part of the planning process is deciding on the layout and design of your bar. This is where you will determine what size bar you want and what the bar can accommodate.
When designing your bar, you should consider a few key factors:
- Ceiling height
- Doorway and stairway widths
- Sump pump location (if applicable)
- Electrical outlets
- TV hookups and Wi-Fi availability
- Access to water lines
Keep in mind that the average bar is 42 inches high, 24 inches deep, and bar stools are 30 inches tall. You can customize your bar to fit your personal preferences, but your bar shouldn’t be lower than 42 inches high. This will allow your guests to sit comfortably at the bar.
Finally, consider the shape you want your bar to be: L-shaped, horseshoe-shaped, or straight. Once you determine the shape of your bar, make an outline on your floor using painter’s tape or chalk. This will allow you to better visualize how the bar will fit within your space.
Consider the Seating Space
Keeping in line with comfortability, you’ll also want about 2 feet of space between bar stools. This will allow people to navigate in and out of the chairs easily. On average, 6 foot long bars can accommodate three stools, and 8-foot bars can accommodate four stools.
Choosing Design Elements and Materials for Your Bar
Before you start building your bar, you should consider how it will look in your home. Certain elements can make your bar more authentic and provide storage.
Here are some things to consider:
- The overall look you want for your bar
- Bar surface
- Bar stools
- The carpentry of your bar
- Arm rails and foot rails
- Draft beer systems
- Bar decor
Bar rails can give your bar a finished look as well as a place for your guests to rest their arms. They can also prevent spills or glasses from going over the edge of the bar. The rail is typically 3-⅛ inches tall, 5-3/16 inches deep, and rises about 1-⅝ inches above the bar top.
If you have the space, adding a full back bar can give your bar the same look like a professional bar. A back bar is used for drink prep, storing bottles, and glassware. It also creates a space to add cabinets or bar shelving.
DIY Bar: How to Build a Home Bar
Other Standard Bar Dimensions
You should consider all aspects of your bar and take into account these dimensions:
- The inside edge of the bar should overhang the bar die by 11 inches. The bar die is the enclosure that hides soda, beer, electrical lines, and plumbing lines.
- The highest reachable shelf on a back bar should be 69 to 72 inches high. You can stock shelves higher, but they won’t be functional.
- A two-tiered back bar shelf that displays liquor should be 9 to 10 inches wide. Each step should be 4 to 5 inches high.
- The distance between the edge of the bar and the adjacent wall should be 76 to 90 inches.
- There should be 30 inches of aisle space behind a bar stool for easy movement.
- Allow for 18 inches of standing room in front of a drink rail. Allow 24 inches of space in front of a drink rail if you’re using bar stools.
Types of Home Bars
There are several different types of popular home bar designs if you need some inspiration.
Living Room Bar
If you often use your living room or great room for entertaining, this bar could be an option for you. The amount of space you have will ultimately determine the size and style of the bar you purchase.
A bar cart is a good option for those who don’t have a lot of room or need a portable solution. Bar carts are easy to set up and can provide plenty of storage. You can also repurpose furniture for a bar cart and give your space a conversation piece.
A standard bar cart is typically 3 to 4 feet tall and 28 to 48 inches wide. When you don’t have much space, you can find bar carts that extend vertically instead of horizontally. Circular-style bar carts with multiple tiers can save floor space and create storage space.
Basement Bar
A basement bar is a nice option when you have a whole floor that you’re not utilizing. Basement bars can be as simple as setting up a bar with bar stools and a refrigerator. You can also finish the basement bar with insulated walls and flooring to create an authentic bar experience.
Garage Bar
A garage can be a place to park your car or store your tools. But if you want to transform it, it can become a place to entertain and have drinks with friends. A garage bar is similar to a basement bar, but there are some features that make it unique.
When you have a garage bar, you can entertain without inviting people inside your home. If you have a detached garage, this can limit the noise that you hear inside. A garage bar is also easier to finish than a basement bar because you don’t have to carry anything downstairs.
Patio Bar
A patio is a great spot to incorporate a bar and enjoy a drink outside. There are unlimited options when it comes to outdoor bars, whether you want a permanent solution or a portable bar.
For a simple patio bar, create a dry bar with an ice bucket, collection of mixers, spirits, and drinks. Include cocktail glasses and a cooler with beer, soda, and water. For a complete patio bar, equip it with a kegerator or fridge and add a space for your grill.
When building an outdoor bar, be sure to include materials that can handle exposure to the elements. You want your bar top and rails to have a waterproof finish and prevent anything from rusting. You should also make sure that you buy appliances designed for the outdoors that won’t break when exposed to moisture.
Tiki Bar
If you love the feel of a tropical paradise, put a tiki bar in your backyard. There are several pre-built tiki bars available, or you can build your own. Most tiki bars feature bamboo or wood with a thatched roof.
To finish your tiki bar, add tiki mugs, tiki-themed bar tools, and cocktail ingredients.
Appliances for Your Bar
During your bar planning stage, include space for any appliances you may want to have with your bar.
Bar Fridge
A bar fridge is standard for any home bar. Depending on the beverages you serve most, you may want a wine refrigerator, but an under-counter refrigerator is vital.
An under-counter refrigerator is roughly 34 inches tall but ranges in width from 20 to 24 inches. These refrigerators also vary in depth from 18 to 26 inches. When measuring the space for your under-counter fridge, ensure you leave a ½ inch on each side for breathing space.
Kegerator
If you like to serve beer on tap, a kegerator is a good option to consider. A full-size kegerator comes in different barrel sizes that range from ⅙ barrel to ½ barrel. Homebrewers or beer enthusiasts commonly use these.
A ½-barrel keg can hold 15-½ gallons of beer or 1,984 ounces. This equates to 165 12-ounce bottles. Furthermore, a ½-barrel keg has an overall height of 23 inches and a diameter of 16 ⅛ inches.
Bar Sink
A bar sink is usually under the front bar but can also be on the back bar. The location of your plumbing will ultimately determine where you place it.
While there are several options when choosing a bar sink, the standard bar sink option is most popular. This rectangular-shaped sink has legs, a drainboard, and up to three bowls. It ranges in length from 9 to 18 inches and ranges in depth from 6 to 10 inches.
Circular bar sinks are also available. They usually have a diameter of 9 to 18 inches and a depth of 7 to 10 inches.
Built-In Ice Machine
When planning your bar, consider if you will need an ice machine. A built-in ice machine is a must in higher-end kitchens, wet bars, and butler’s pantries. These are great for entertaining and can save you a trip back inside to grab ice.
Under-counter ice makers are typically the same height as your dishwasher, 34 inches tall. However, they are usually more narrow than a dishwasher at 15 inches wide and 24 inches deep. With a standard residential ice maker, you can make 50 pounds of ice per day.
Related Questions
What’s the difference between a wet bar and a dry bar?
When determining whether you will have a wet bar or dry bar, it will depend on the proximity to plumbing. A wet bar allows you to have a fully functioning sink in your bar space, beneficial for emptying and rinsing glasses. A wet bar can also limit the number of times you have to run back and forth to your kitchen.If you don’t want to take on a plumbing project, a dry bar can suffice. A dry bar isn’t as uncommon as it used to be. Dry bars are popular today due to the increase of open floor plans in kitchens.
What type of material are most bar tops made from?
Most bar tops consist of two layers of ¾ inch thick material. The lower layer is usually plywood, and the top layer can be plywood, solid wood, stone, or tile. If you have an outdoor kitchen, granite is a great natural stone that can hold up to the elements. Granite is the most resilient material for an outdoor bar, as it doesn’t crack or break with fluctuating temperatures. It’s also low maintenance as it requires sealing only once per year.
Related Articles

Stacy Randall is a wife, mother, and freelance writer from NOLA that has always had a love for DIY projects, home organization, and making spaces beautiful. Together with her husband, she has been spending the last several years lovingly renovating her grandparent's former home, making it their own and learning a lot about life along the way.
More by Stacy Randall



