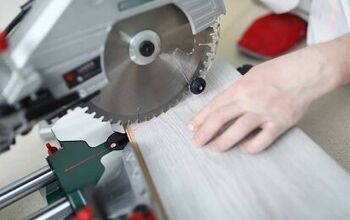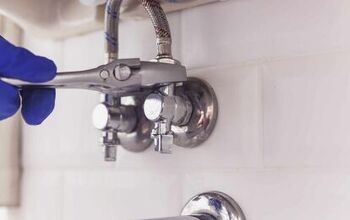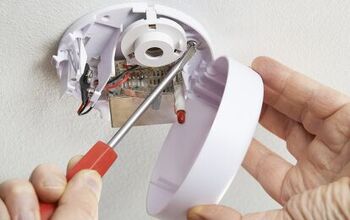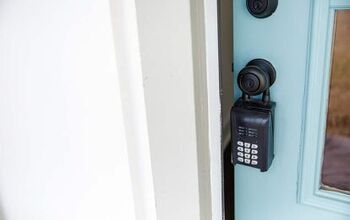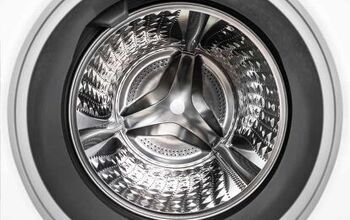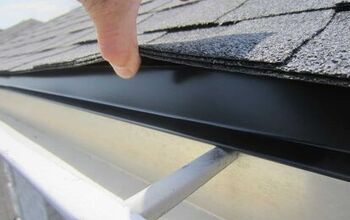How To Insulate Existing Concrete Block Walls (Find Out Now!)

Concrete masonry block walls have long been a popular perimeter wall choice, especially among commercial and industrial buildings. As their popularity has grown over the years, so have energy standards. Meeting stricter energy standards means finding new and better ways to insulate these concrete block walls.
To insulate concrete block walls, you can choose from one of the following:
- Polystyrene beads
- Loose-fill masonry insulation
- Injection foam insulation
- Spray foam insulation
- Foam Boards
The one you choose will depend on whether your concrete block wall will be covered or if the top part of the wall will be exposed.
The choice between the different options will usually depend on budget constraints and the demands of local building codes. Each of these approaches to insulating concrete block walls may achieve your desired efficiency goals. However, a combination of these methods adequately installed would definitely surpass even the most stringent energy standards.
Do You Need Insulation Installers?
Get free, zero-commitment quotes from pro contractors near you.

How To Insulate An Existing Concrete Block Wall
Insulating an existing concrete block wall is simple as long as you know what you’re doing. Therefore, we’ve provided the steps you need and a list of tools you will need to get the job done correctly.
Tools You Need for the Job
You will need a few standard hand tools for insulating a concrete block wall. You will need to cut the building materials to the appropriate size and attach them to the wall.
- Utility Knife
- T-square
- Pencil
- Measuring tape
- Polyurethane adhesive
- Applicator for adhesive
- Staples and staple gun
- Screw gun
- Framing screws
- Drywall screws
- Metal fasteners
You will use these tools to mark measurements for cutting your panels/wrap/drywall. Cut your material to the appropriate size, cutting around door frames, windows, and outlets.
The adhesive and screws will hold everything together once it’s’ ready. If you will be using a fiberglass batt, use the protective equipment required for handling fiberglass.
Step 1: Start With Exterior Insulation
If you are using exterior layers of insulation, do that first. Clear the exterior of any fixtures, signage, or siding.
Step 2: Install The House Wrap And Fiber Cement Board
Use an adhesive to mount the house wrap first. Then use metal fasteners to add extra support. You often install fiber cement board using a tongue-and-groove connection. Connect your panels, fasten them down, and seal the seams.
Step 3: Prepare The Interior Wall And Install The Foam Board
Remove any paneling, baseboards, or crown molding from the interior to prepare for the foam board installation.
Be sure to float the foam board about half of an inch above the concrete flooring if possible. This space is to allow room for whatever the floor surface may be.
Use an adhesive to mount the foam board directly onto the concrete blocks, and use metal fasteners for additional support.
Step 4: Frame Out The Interior Wall
Use 2 x 4 framing or furring strips to provide room for additional insulation, wiring, and the wall surface. The wall surface is typically drywall or paneling.
Step 5: Install The Wall Insulation
Use the fiberglass batt, spray foam, or other insulation options to fill the void between the studs. To keep it in position, staple the insulation.
Step 6: Hang The Interior Wall Surface And Reinstall Trim
Once you’ve’ installed the wall insulation, it’s’ time to hang the interior drywall or paneling. Properly sealing and finishing the interior layer adds performance to your walls’ energy rating.
Finally, reinstall the trim around the windows, doors, and outlets. You may have to build out the trim areas to account for the additional thickness. Seal all gaps with outlets and switches with a can of spray foam or some other sealant.
Types Of Insulation For Concrete BlockWalls
Why are you insulating an existing concrete block wall? Are you trying to improve your R-rating to pass building code requirements? Do you want to save on air conditioning costs?
Once you know if this is for code or comfort, your budget will determine the rest. Any layer you add to a building can add a factor of insulation. If you have to get your building to meet a specific performance standard, keep adding layers.
When choosing what combination of insulation you want for your wall, you have several options. Insulation can be foam boards, house wrap, spray foam, and fiberglass rolls. Each of these insulations has pros and cons, but you’ll’ often find a combination that can get a better result.
Foam Panels
Foam panels are rigid boards of polystyrene, just like the foam coffee cups in office break rooms. The panels require diligent measuring and cutting for proper installation. They also need humidity-resistant taping to the seams of the foam boards to create an unbroken vapor seal.
You’ll need to strip everything off the wall, so it’s’ bare to prepare for demolition work. Baseboards, crown molding, drywall, and existing studs all have to go. Be aware of any electrical circuits in the wall for safety’s sake.
Have a plan for your door frames and window frames. For adding insulation, you may need to extend the boundaries out to match the added thickness. Tape or foam the remaining gaps.
Once you’ve’ removed the old wall material, it’s’ time to install your foam panels. However, it’s’ of the utmost importance to take your time with your prep and skimp on materials. This way, you can ensure robust and dependable insulation for years to come.
Interior Wall
If you installed foam panels, you could add a layer of wood or metal furrings to build out the interior wall.
Using a conventional 2×4 wood frame allows for the use of rolls of fiberglass batt for additional insulation. This should be your best-performing economical option. As long as it’s sealed correctly and not pressed down, it could be enough to get you up to code.
Wood framing also simplifies work for other contractors. It allows them to uniformly match the drywall or other panels used in the interior walls.
House Wrap
Adding the suitable house wrap to the existing concrete block walls exterior is a relatively quick and cost-effective step. House wrap may create enough of a barrier to swing the R-rating in your favor.
Once correctly installed and taped off, the wrap works by being an air-tight and vapor-tight seal. This gives you the air control and humidity control that combines exceptionally well with any other insulation options.
House wrap is a complimentary building technology, meaning it enhances the performance of another building technology. To get the benefit of house wrap means you’re’ also committing to the cost and effort of a new exterior. If you’re’ doing house wrap, you’re’ probably moving out of the DIY range.
Exterior Facade
Many building projects add an exterior facade on the outside of a concrete block building. The application of an additional layer can get you up to code. It allows scoring a few more points on the insulating performance of the walls.
Fiber cement siding, masonry, stucco, and other options can add another layer for aesthetic and energy benefits. This is especially important for refrigerated buildings.
Related Questions
How much does it cost to install insulation on an existing concrete wall?
Of course, a lot depends on the size of your walls, type of insulation, and who installs it. However, the typical cost of insulation is between $1,500 and $3,000. That’s the average for a basic interior insulation project on an average-size home. Most concrete block structures are more significant commercial buildings. If you choose high-end materials, you could pay over $40,000.
How do I determine which insulation options to use?
The easy recommendation is to do everything you can afford. If cost is no object, do them all. Combining siding, house wrap, filled blocks cavities, foam board, and an interior wall would be superior. Usually, your building constraints and budget will determine your choice. Adjacent spacing and building performance could also influence your insulation options.
Which option is the cheapest and most accessible for a DIY project?
The easiest is anything on the inside. Framing and building out an interior wall with fiberglass batt under drywall would be the easiest and cheapest. That’s only because if you install foam board, you still have to build an interior wall as well.
Do You Need Insulation Installers?
Get free, zero-commitment quotes from pro contractors near you.

In Summary
Insulating an existing concrete brick wall is almost a necessity for building codes across the world. There are various types that you can install, including interior and exterior layers.
To install them, it’s’ a straightforward process in which you probably don’t’ need to hire a professional to do. Although, it’s’ best to at least have the necessary tools so that your projects go smoothly and without any interruptions.

Stacy Randall is a wife, mother, and freelance writer from NOLA that has always had a love for DIY projects, home organization, and making spaces beautiful. Together with her husband, she has been spending the last several years lovingly renovating her grandparent's former home, making it their own and learning a lot about life along the way.
More by Stacy Randall










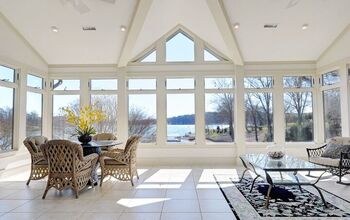

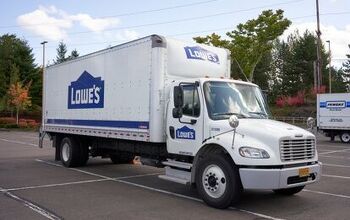
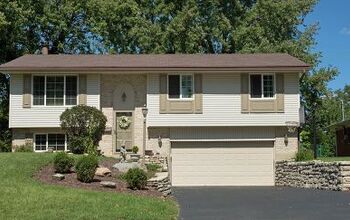
![How Much Weight Can a 4×4 Support Horizontally? [It Depends!]](https://cdn-fastly.upgradedhome.com/media/2023/07/31/9070333/how-much-weight-can-a-44-support-horizontally-it-depends.jpg?size=350x220)
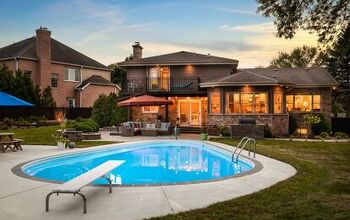
![Standard Dining Room Table Dimensions [for 4, 6, 8, 10 and 12 People]](https://cdn-fastly.upgradedhome.com/media/2023/07/31/9074335/standard-dining-room-table-dimensions-for-4-6-8-10-and-12-people.jpg?size=350x220)
