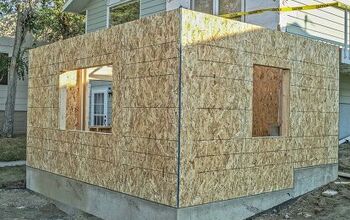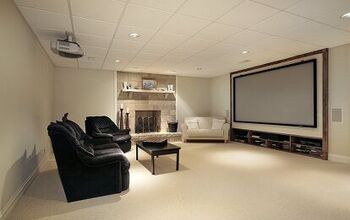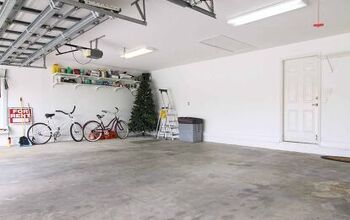How Long Does It Take to Build A House? (We Have The Answer)

Buying a house is difficult but building one, that is another story. Instead of filling out forms and jumping through hoops, you will be pouring the foundation and building the frame. But how long does it take to build a house?
It takes 9-12 months to build a house depending on the size, but it can take up to 2 years. Foundation work can take 2 weeks to 2 months, and framing a house takes as long as 3 months or more. Exterior work takes up to 4 months, and interior construction can take 2-4 months.
If you are on a tight schedule and have everything ready to go with no complications, it will still take you at least eight months. A lot of variables can change the time to build such as weather delays, paperwork, problems with the building materials, and even mistakes, illnesses, and accidents by workers.
The easiest way to figure out the timeline is to take it step by step and to determine how long things take to complete. So, let’s talk about how to build a house. From the beginning.
Do You Need to Hire a General Contractor?
Get free, zero-commitment quotes from pro contractors near you.

Planning
By far, planning your homebuilding is the most important part and probably the most complicated. But it is more than just planning what the house will look like. You have to start with planning your budget.
The average cost of building a 2,000-square foot home is about $350,000. Not including the land. So, you are going to have to make sure you have at least $400,000 available to finish the job before you get started.
| Job | Average Cost |
| Permits | $1,000 to $5,000 |
| Foundation | $2,500 to $15,000 |
| Framing | $6,000 to $10,250 |
| Exterior work | $40,000 to $60,000 |
| Mechanical | $35,000 to $48,000 |
| Interior work | $40,000 to $70,000 |
| Extras | $20,000+ |
Finding the Land
If you already know where you want to build, you first have to purchase the property. You cannot start building until you have the land to build on. After the property is yours, have it surveyed so you know that you will not be building on someone else’s property.
If you are building on a large parcel of land, you will need to make sure there is access to the property via a driveway or road. Pay attention to how the driveway and road will drain when it rains and snows. You may need to add drains or pipes to avoid mudding and other problems.
Designing Your Home
If you are an architect, you can plan your own home. If not, you are going to want to get one. Although the internet has a plethora of amazing sites that will let you design your own home, you will want to talk to an architect before embarking on any building.
There are codes, zones, and building laws to worry about that architects will be able to help you with. It may take months just to get your design ready. This is the most important part, the plans of what your home will look like.
All bedrooms, bathrooms, and living areas will have to be drawn out to scale. The kitchen, garage, laundry room, and storage areas will need to be designed as well. When you get it done, you have to submit the plans to the city or county where you live for approval.
Getting the Permits
Of course, you will need to get the permits for everything before you can start on the foundation. It all has to be inspected and verified before approval. Your work cannot begin before you have the paperwork in hand. If everything works out, you can get this done in a couple of weeks. Some of the permits you need include:
- HVAC (mechanical) permit
- Plumbing permit
- Electrical permit
- Septic tank permit
You will also need insurance. This should include three types of insurance including the course of construction insurance, liability insurance, and workman’s comp insurance. You want to be covered if something happens while the work is being done.
Hiring the Workers
Even if you are building your own house, you will almost certainly need at least one or two other experts to cover the areas that you are not experienced in. This process may take several weeks to a month or more. You will need:
- Construction site workers to excavate the land for building
- Bricklayers to get the foundation built
- Construction framers to get the walls and other skeletal parts ready
- Roofers to insulate the house and install the roof
- HVAC workers
- Plumbers
- Electricians
- Carpenters to do the detailed work
- Flooring installers to lay the tile, flooring, or carpet
If you want to make everything easier and speed things up, think about hiring a contractor who can do all these things for you. The contractor will find the right workers, hand out the jobs, pay the workers, and keep the process moving smoothly.
Foundation Work
The foundation work includes breaking ground on the site (excavation), and it requires quite a bit of heavy-duty equipment and operators. Getting this all together can take a few weeks to a few months.
- Step One: After getting the site ready, then you will be working on the foundation, which also needs a lot of special materials and labor. All of this will typically take about a month if everything goes right.
- Step Two: Once you get the concrete poured, it has to cure. This will take between one and two months, depending on the humidity and temperature where you are.
- Step Three: All of the plumbing, taps, and drains that need to go into the slab or basement floor will be done.
- Step Four: Then the dirt will be backfilled around the walls.
- Step Five: An inspection will be done after the curing to make sure everything is up to code. Then you can move onto the framing.
Framing Work
The next step in the building process includes building the skeleton of the house. The floors, walls, and roof will be completed and then the sheathing will be applied to the exterior walls.
The house wrap is then applied to protect the house from water while allowing the water vapor to get out. All of this can take anywhere from one to three months or more. It depends on the amount of work and weather conditions.
- Step One: To frame the walls, the lines on the floor will be mapped out, starting at one corner and marking the locations of the windows and doors.
- Step Two: Make sure all connectors and straps are installed according to the codes for earthquake and storm-proofing.
- Step Three: Tees will be used at wall intersections with headers for the load-bearing wall openings and space for the features.
- Step Four: The sheathing is installed next. If you are not using sheathing, sheet metal straps will be used for all exterior corners.
- Step Five: Stick framing of the roof is done, and the rafters and ceiling joists will go up. The setup of the trusses in each location will be completed as well.
- Step Six: A sub-facia board will be used to connect the end of each rafter. The rafters will be decked with lumber or plywood.
- Step Seven: Roofing felt is placed as a moisture barrier. Either 15 or 30-pound tar felt paper for roofing will be kept in place with roofing tacks or simplex nails.
Outside Work
Starting with the siding, the outside finishing work can take approximately one to four months.
- Step One: The siding and roof can be installed at the same time as the electricians are doing their jobs of putting in the wiring.
- Step Two: The ductwork and venting for the HVAC system will be installed through the roof, ceilings, walls, and floors.
- Step Three: The final roof will be placed. The length of time this takes is determined by whether you will be using steel, sheet metal, terra cotta tiles, or shingles.
- Step Four: Make sure all the architectural details are performed at this time, including vented dormers, attic ventilation fans, and ridge vents.
Interior Work
After the roofing is done, the house is ready for the electricians to finish the lighting, switches, and outlets. They will run the wiring from the breaker panel to all of the receptacles. This includes wiring for the television, phone, security, and music systems if any. All of this can take from two to four months, depending on many factors like weather, workload, and other issues.
- Step One: The wiring will be done on large appliances such as the air conditioner, heating, stove, water heaters, and other major electrical jobs.
- Step Two: All the electrical outlets, light fixtures, and other small electrical jobs will also be finished at this time.
- Step Three: Insulation gets installed next, with specifications for the location of your home. The spaces between the walls and ceiling joists will be insulated. The R-value for walls is a minimum of 13 and ceilings have a minimum of 19.
- Step Four: Sheetrock or drywall is used for ceilings next, although there are other more decorative or specific tiles like beaded plywood or natural wood that you can use too.
The Essentials
The major fixtures are installed next, including the showers, tubs, and toilets. Wallboard or paneling is put up on the walls with trim and molding added as needed. Painting is done as well. This process can take from three to six months, depending on how much work there is and the weather conditions.
- Step One: The plumber or other workers will install the plumbing fixtures and make sure everything is hooked up properly and anchored well.
- Step Two: The interior walls are put up next, which may be Masonite, wood, or gypsum wallboard. The finish will be applied to the walls and ceilings at this time as well.
- Step Three: Door jambs, doors, moldings, and trim are installed next. It is best to pre-finish the trim to make things easier.
- Step Four: Now it is time to paint, caulk, and put up any wall coverings you want to be installed. Make sure the fixtures, lights, and other electrical devices are trimmed out at this time too.
- Step Five: Kitchen sinks and cabinets, as well as bathroom sinks and cabinets, are installed next.
- Step Six: The flooring is done, which includes any hardwood, composite, or carpeting.
- Step Seven: Bring in the appliances and get the utilities turned on. Another inspection will need to be done at this time to make sure everything is up to code.
Landscaping and Other Details
Even after you have finished your home, you will have some work to do outside to make everything look right. The landscaping may include jobs such as:
- Pouring patios and walkways
- Planting grass, bushes, and trees
- Adding a fence or other borders
- Building a deck
- Putting in a pool, playground, or any other outside details
Do You Need to Hire a General Contractor?
Get free, zero-commitment quotes from pro contractors near you.

Related Questions
What About the Extras?
There are many extra features you may want to consider when building your own home. After all, you are the designer so make sure you put in all the stuff you wish you had in your previous or present home. Some of these may include:
- Heated flooring: Radiant heat is an old but still popular addition to slab homes. Either electrical coils or water pipes (hydronic) will be run underneath the floors. An electronic system is less expensive than a hydronic one because of the water heater that has to be installed with the piping.
- Smart Devices: Although they can be put in later, why not do it now? All those self-programmable extras like heating and cooling, lighting, doorbells, locks, and security.
- Custom shelving: Putting in some built-in bookcases or shelves, a multimedia unit, or customized closets or wardrobes can be done when building. It is cheaper to do it now than to wait until after the job is done.
- High ceilings: The traditional six- to seven-foot ceiling does not open up the house like a 10- or 12-foot ceiling can do. Add those high ceilings now because it will be too late to do it afterward.
Now is a great time to add a sprinkler system to your yard. Since you will have all new sod, plants, and trees, it is important that they get the water they need. And you will be too busy decorating and enjoying your new home to keep up with that stuff. It also adds value to your home and property, which is a big bonus.

I am a DIYer who loves writing about anything home-related. When I am not writing, you can find me studying for my PhD in Psychology, photographing nature, and swimming at the lake with my grandkids.
More by Patricia Oelze



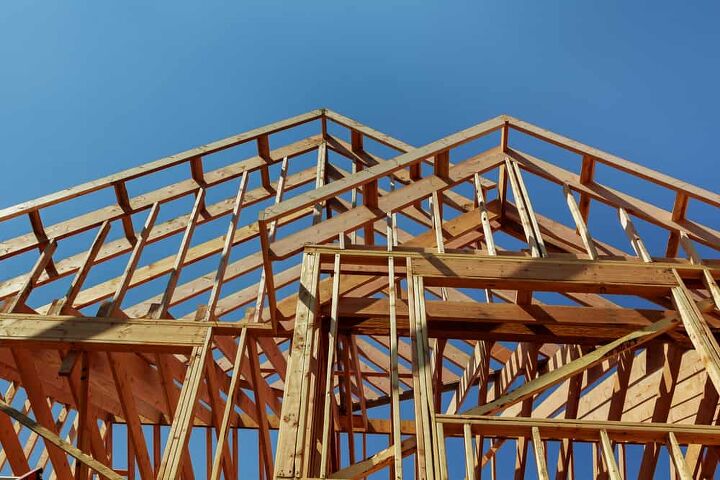






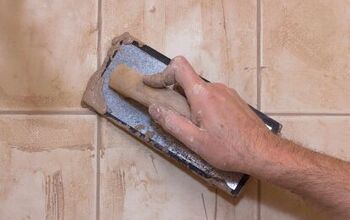

![The 5 Best Angle Grinders – [2022 Reviews & Buyer's Guide]](https://cdn-fastly.upgradedhome.com/media/2023/07/31/9071326/the-5-best-angle-grinders-2022-reviews-buyer-s-guide.jpg?size=350x220)

![10 Best Cordless Leaf Blowers – [2022 Reviews & Ultimate Guide]](https://cdn-fastly.upgradedhome.com/media/2023/07/31/9070789/10-best-cordless-leaf-blowers-2022-reviews-ultimate-guide.jpg?size=350x220)
