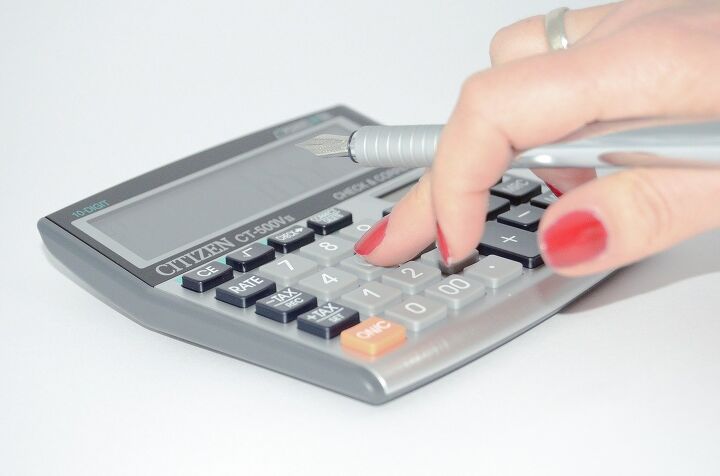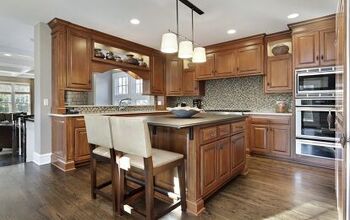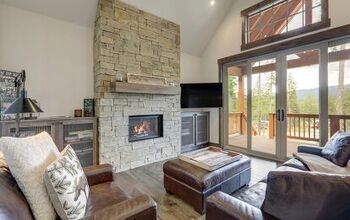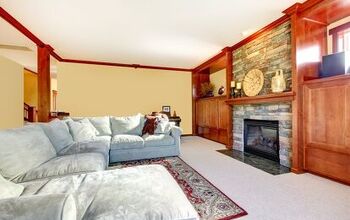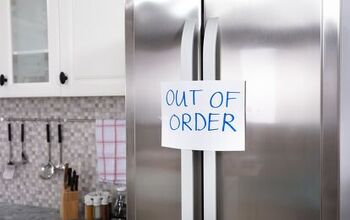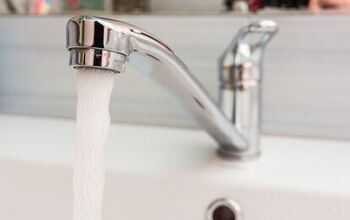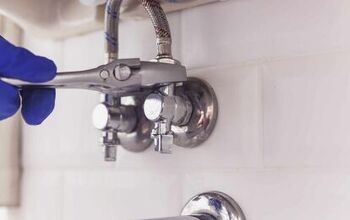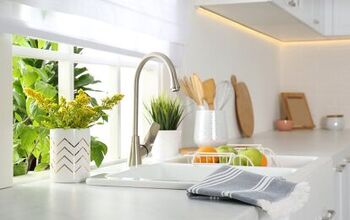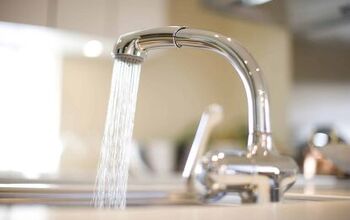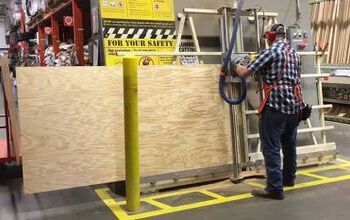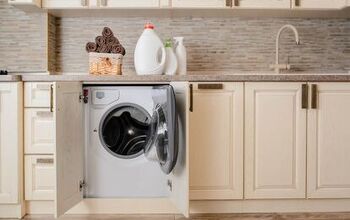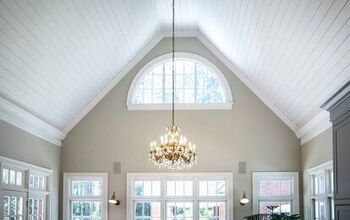How to Calculate Linear Feet For Kitchen Cabinets

Estimating kitchen cabinets can be done in a few different ways. One way to do this is by calculating them by linear feet.
This can also help to compare prices when cabinets are sold by unit instead of by the linear feet.
Most cabinets are sold by the individual unit or cabinet. Knowing how much linear feet you have will give you a good idea of how much space you have to work with.
To calculate linear feet for kitchen cabinets, simply measure the length in inches, then divide by 12 to figure out the actual linear feet. For example, a 10’ x 10’ kitchen has two walls with 10 feet each (or 240 inches if you add them together). Divide this measurement by 12 and you’ll get a total of 20 linear feet (LF).
Calculating linear feet for kitchen cabinets can help you determine the number of cabinets that will fit within your space.
There is a lot to consider when choosing the right cabinets for your kitchen. Such factors include the shape of the cabinets, as well as the length and height.
No worries though, we’ll explain how this process is completed.
Do You Need to Hire Cabinet Installers?
Get free, zero-commitment quotes from pro contractors near you.

What is Linear Feet?
Linear feet is a measurement process, where you measure in units of 12 inches or one foot. Linear means that you are measuring in a straight line. People also use the terms “per linear feet”, and “lineal feet.” You will only be measuring how long your space is.
In the linear feet method, you will only be measuring the straight-line length of the space that will contain the cabinets. This type of measuring is not as complicated as measuring square footage.
How to Measure Linear Feet for Kitchen Cabinets
Now that you know how measuring linear feet works, let’s look at how to use this process for kitchen cabinets. Have a piece of paper or notepad out so that you can sketch your design and write down your measurements.
It helps to make an actual rough sketch of what you are working with. This way you can add in for appliances.
Step 1
You will start by measuring the length of the wall where the cabinets will go. Start at one end and measure to the end of the space that you have in a straight line.
It is best to do your measurement along the wall itself. You can butt your tape measure into the corner and extend it out where the cabinetry will end.
Step 2
Don’t forget that a lot of cabinet designs will have an upper and lower set of cabinets. In this next step, you will repeat step one for the upper cabinets if you have them.
If you have upper and lower cabinets, there will be two different numbers. On your sketch, make sure to sketch both pairs of cabinets separately.
Step 3
Most cabinet layouts are in an L shape. If, you have a second wall of cabinets start by measuring from one corner to the end of your space much like the first step.
If, this side has upper cabinets, make sure to measure them both separately. Sketch this side out on your paper or notebook.
Step 4
If your cabinets are in an L shape that connects or overlap, then you will need to allow for that overlapping by removing 24 inches from your second side.
That is the length of an average cabinet. This way you will avoid having measured one cabinet too may.
Step 5
Consider any appliances that you may have. In this case, you will want to sketch out where they go on your sketch pad.
You will need to subtract the length of these appliances. The standard length of a kitchen appliance is 30 inches.
Kitchen appliances:
- Dishwasher
- Refrigerator
- Oven
Appliance lengths can vary, so remember that linear length is oftentimes a rough measurement. If your upper set of cabinets has a window between them, make sure to subtract that number from the top set.
Step 6
Once you have your measurement in inches, divide that by 12 inches to get your linear length.
Make sure that you do this for each of the sides, as well as for the upper and lower numbers that you have written down.
How To Measure Your Kitchen Cabinets
How To Measure For A Corner Kitchen Cabinet
Some cabinet designs have a corner cabinet. This is when the L shape does not overlap, and instead, there is a corner cabinet facing outward between your two main sets.
In this case, you will have laid both sets of cabinets 24 inches back from the corner wall.
You will need to place your tape measure on the back corner where the first set ends, then measure over to back where the second set.
Tips for Measuring Linear Feet
I’ve been involved in construction and home improvement projects for quite some time. I’ve got a few tips that may help with the process of measuring linear feet.
- Have an idea of what kinds of shapes and sizes of cabinets you want to install before you start measuring. This will give you a better idea visually of what you are working with.
- Use a tape measure instead of a ruler or yardstick. Make sure that the length of the tape measure will accommodate the length of your space.
- Always write your measurements down. You may be able to remember them in your head but having them on paper will ensure that they are correct.
- Measure the lengths twice. You could have missed something or got something wrong on the first try. A second measurement will confirm your notes are correct.
These are just a few tips to help keep you from making mistakes. I have made mistakes in the past, and I know firsthand, that they can cost you in the long run.
How Many Cabinets Are in an Average 10×10 Kitchen?
Today there are many options for kitchen cabinets. A lot of kitchen cabinets are custom made or are selected by the unit.
However, the average 10×10 kitchen has around 12 cabinets. This can help when you are using your linear measurements, to visualize the number of cabinets that will fit in that space.
Some Things to Consider
The linear measurement is more of a rough number. There will be variables in the styles of cabinets you choose that may not be reflected in linear measurements.
This is a great method of measuring to know how much room you will have for your cabinet space. However, to get a cost estimate, you will need to know that most cabinets are sold by the individual cabinet, and not by linear feet.
The final price of your cabinets may be more than you have roughly estimated using the linear method. Cabinet companies can sometimes mislead buyers when talking about linear measurements.
In today’s age of customization and individual styles, it may be wiser to research the style you want to use beforehand. This will help you get a better understanding of the final cost of your kitchen cabinets.
Do You Need to Hire Cabinet Installers?
Get free, zero-commitment quotes from pro contractors near you.

Related Questions
Is it still common to use linear measurements for kitchen cabinets?
Most kitchen cabinets these days are measured by square footage, and by individual cabinet size. The linear method was used mostly when cabinet companies sold their cabinets in linear sets, that were common lengths.
What other home improvement projects use linear measurements?
Some other projects that may require linear measurements are trim pieces, fencing, and bookshelves. Any situation where you will need to know the straight-line length instead of the square footage.
Related Guides

We are a team of passionate homeowners, home improvement pros, and DIY enthusiasts who enjoy sharing home improvement, housekeeping, decorating, and more with other homeowners! Whether you're looking for a step-by-step guide on fixing an appliance or the cost of installing a fence, we've here to help.
More by Upgraded Home Team



