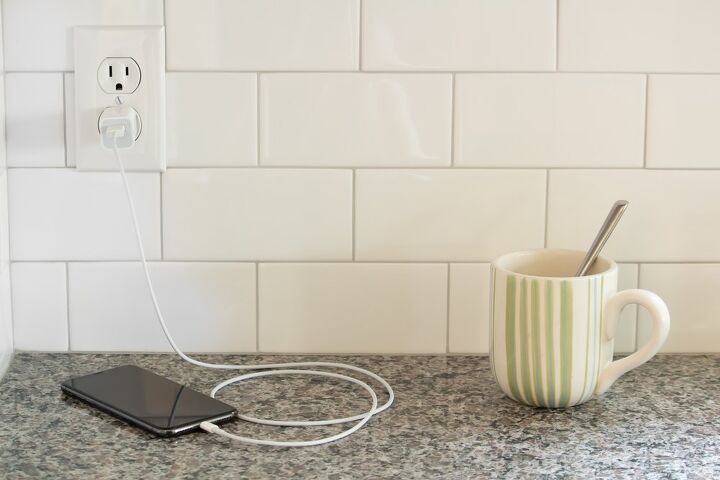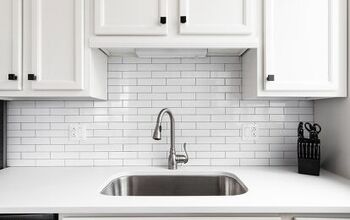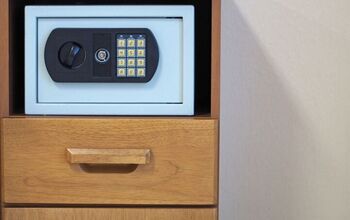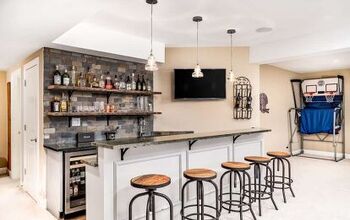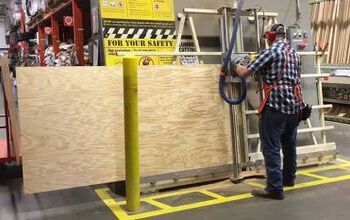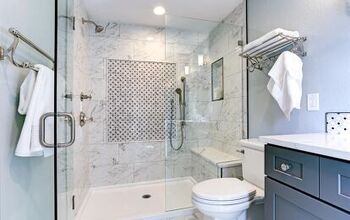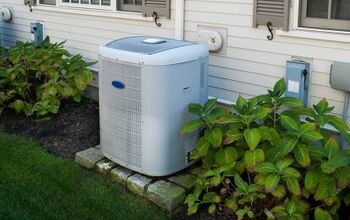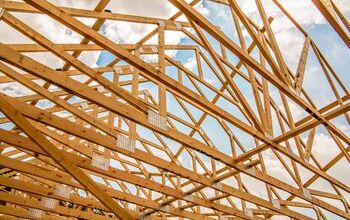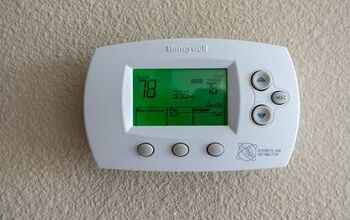How High Be Should Countertop Outlets?

Determining how high to install electrical outlets above a countertop should be a simple decision. However, several factors and variables make this determination more complicated than you might think. Add the complication of overlapping building codes, and the situation gets more complicated. This makes answering the question of how high countertop outlets should be a challenge.
The National Electrical Code (NEC) specifies that electrical outlets shall be no more than twenty inches above the countertop. (NEC 220.52©(3)) Electrical receptacle installations that may be subject to the American Disabilities Act (ADA) should not be more than 48” above the floor line. When receptacles are positioned over countertops, the maximum height may be reduced to 44”. (ADA Fair Housing Act Design Manual)
These overlapping and sometimes contradictory codes and requirements can be confusing. For this reason, many builders and contractors chose to adhere to the more restrictive requirements, which are the ADA Fair Housing Guidelines. This choice ensures that no matter what use the building sees in the future, it will meet the minimum guidelines.
The National Electrical Code and Countertop Receptacles
That National Electrical Code is the model for most electrical codes used in the United States. Reviewing the NEC reveals that the code doesn’t speak much about the height of receptacles above a countertop. Specifically, the NEC requirements state that:
(3) On or above countertop or work surfaces. On or above but not more than 500 mm (20 in.) above, the countertop or work surface.
This is the only reference in the NEC to the position of receptacles installed above a countertop. There are different schools of thought about placing electrical receptacles above a countertop. This also includes the orientation of the receptacle, either vertical or horizontal.
In general, most receptacle installations put the top of the receptacle 48” above the floor. A standard 36-inch cabinet puts the top of the electrical outlet about twelve inches above the countertop. The most important point mentioned by many electricians is to keep the locations at a consistent level for visual reasons.
The American Disabilities Act – Housing for Disabled Individuals
The ADA is the other legislation that affects where and how to locate electrical receptacles above a countertop. More specifically, the Fair Housing Design Manual gives very detailed instructions for the location of electrical outlets and electrical controls.
There are many variables written into these regulations. The depth of the countertop and the height of the countertop factor into these determinations. In general, if the construction is subject to the ADA, the placement of the electrical outlets over a countertop must adhere to these specifications.
According to the Fair Housing Act Regulations, 24 CFR 100.205, the design of the structure shall be such that:
shall be designed and constructed in such a manner that all premises within
covered multifamily dwelling units contain light switches, electrical outlets, thermostats and other environmental controls in accessible locations.
The FHSA Minimum Requirements
The design manual provided by the Federal Government lays out the specifications for the placement of electrical receptacles to meet the code requirements. Several basic assumptions are made about the construction of cabinets and countertops.
- Cabinets are built to a standard height of 36 inches and a depth of 24 inches
- Countertops are allowed a 1.5-inch overhang bringing the total depth of the countertop to 25.5 inches
A construction that meets these requirements must have electrical outlets over the countertops within these specifications.
- The electrical outlet center must not be more than 46 inches above floor level.
- Electrical outlets may be mounted either horizontally or vertically as long as both outlets in a duplex receptacle are reachable.
- In corner locations, the electrical receptacle must be no less than 36 inches from the corner of the wall.
In addition to these location requirements for electrical receptacles, a clear approach to the outlet must be provided for wheelchair access. This clear approach must include a
30-inch x 48-inch clear floor space in front of the electrical outlet. An adjoining 36-inch-wide minimum accessible route approaching the location must be provided.
Keep Your Local Building Codes in Mind
The NEC and the FHSA may all be subject to interpretation by your local building code officials. Most local building codes mirror these minimums closely. However, in some locations, more stringent regulations may be enacted and apply to your electrical installation. Consulting with the building inspectors or a licensed electrician is the best recommendation before starting any electrical project.
Don’t Forget Spacing Requirements
The National Electrical Code specifies that outlets should be no higher than 20 inches above the countertop. In addition, the code specifies that the distance between two outlets is no further than 48 inches. This makes the maximum distance for an appliance on the countertop no further than 24 inches.
Many new appliances come with cords that are no longer than 24 inches. This means that your countertops with properly installed outlets will always have an electrical outlet in reach.
Measuring Conventions
It is important to know how measurements are made when positioning electrical receptacles to meet code requirements. If you measure incorrectly, you could find your electrical installation out of compliance, requiring work to be removed and reinstalled.
In general, the FHSA makes all measurements from the center point of the electrical receptacle both horizontally and vertically. Finding the center of the receptacle box may be challenging. Whatever method you use to measure your boxes, consistency is the key.
The Popup Outlet Option
One option that is gaining popularity for electrical outlets in kitchens is popup-style outlets set into the countertop. These convenience outlets, when closed, fit relatively flush with the countertop. This allows them to be set closer to the front edge of the countertop to allow easier access for disabled individuals.
The height requirement is certainly easy to meet using popup style outlets since the outlets exist at counter height. However, the distance between the outlets must meet the local and federal requirements.
The Challenges of Pop Outlets
Perhaps the greatest challenge faced during installing popup outlets is access and clearances. Getting electrical service to the popup outlet can present problems. If the outlet is installed in the countertop over a drawer, running the service wire to the outlet box may interfere with the drawer operation.
Clearance issues may be encountered with some popup electrical receptacles, especially with undercounter appliances such as dishwashers. Care must be taken to ensure that the receptacles are installed according to the manufacturer’s instructions and without interference under the countertop.
GFCI Protection Requirements
According to the NEC, countertop outlets require GFCI protection regardless of their type or location. Your electrical plan for your countertops should include the proper GFCI protection. There are two means to provide this protection on a branch circuit that serves outlets over a countertop area.
Inline GFCI Protection
A branch circuit that includes countertop electrical receptacles is easily protected by properly installing a GFCI outlet in the branch circuit. GCI outlets are available that can also protect outlets along the length of the branch circuit. These types of GFCI outlets require some knowledge of proper installation to ensure that all outlets are protected.
GFCI Circuit Breaker
The other option is to install a new GFCI circuit breaker in the service panel. The replacement of a standard breaker with a GFCI breaker ensures that the GFCI breaker adequately protects every outlet on the branch circuit.
Circuit breakers can also be found that include arc protection and GFCI protection. These circuit breakers not only afford GFCI protection but also guard your home against shorts in the system that could cause fires or other damage.
Receptacle Height Above a Bathroom Countertop
The other area of a home where countertops are encountered is bathroom vanities. In general, there are no specific code requirements for installing outlets over a bathroom countertop. As far as the FHSA, the placement of the outlets over a countertop, even in a bathroom, must meet the standard requirements for outlet placement over an obstruction.
Bathroom vanity countertops are generally between 32 and 36 inches in height. Most bathroom countertops have a four-inch backsplash. Putting the bathroom countertop outlet 4 to 6 inches above the backsplash allows the installation to meet the various electrical codes.
However, you should check the local electrical codes carefully to ensure that stricter requirements have not been imposed. Bathroom outlets also require the branch circuits have GFCI protection installed.
Electrical Outlet Locations in a Bathroom
Other considerations when locating an electrical outlet in a bathroom, even over a countertop. Depending on the size of the bathroom and the location of various fixtures, you may encounter problems. Most codes stipulate that an electrical outlet cannot be closer than 36 inches to a bathtub.
If your bathroom is small, locating an outlet over the countertop on a bathroom vanity may be challenging. We have seen a small bathroom with a vanity located beside the bathtub that required installing the electrical outlet on the sidewall adjacent to the countertop.
The Challenge of Codes and Electrical Outlet Location over a Countertop
Navigating the many codes and regulations governing electrical outlet location over a countertop can be frustrating. Many professional electricians routinely adopt the most stringent codes to minimize confusion. This generally means that electrical outlets over a countertop are installed within the requirements of the Fair Housing Standard Act.

Dennis is a retired firefighter with an extensive background in construction, home improvement, and remodeling. He worked in the trades part-time while serving as an active firefighter. On his retirement, he started a remodeling and home repair business, which he ran for several years.
More by Dennis Howard



