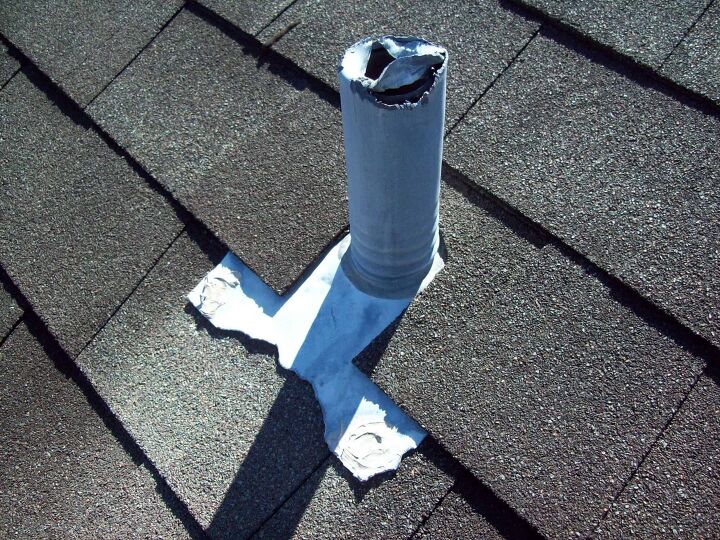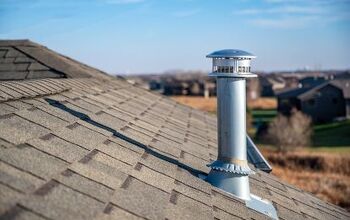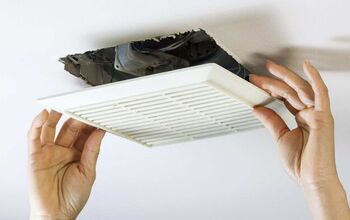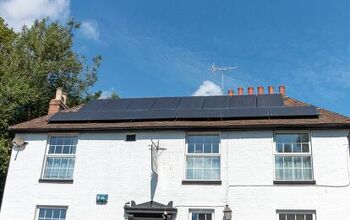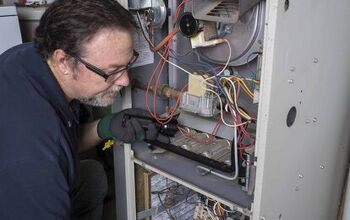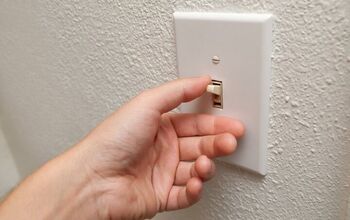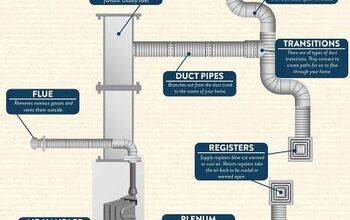Do Plumbing Vents Have to Go Through the Roof?

Plumbing venting is extremely important as it removes sewage from your home. The sewer gases are directed out of the house by plumbing vents which improves the air quality inside. However, many builder-owners and homeowners wonder if plumbing vents absolutely need to go through the roof.
The answer is, no, plumbing vents do not have to go through the roof. While roof stacks are the most common form of plumbing vents, you can run a plumbing vent through an exterior wall. The stipulation is that the plumbing vent has to run higher than the highest window of the house. In some cases, your local code may require that your plumbing vent goes 12 ft. away from the wall.
However, you need to check with your local building codes to be sure that it is allowed in your zone. Venting through the wall as opposed to the roof does leave you exposed to your pipes freezing if your climate entails cold weather.
Let’s explore the ins and out of installing plumbing vents without going through the roof.
Related Content: Types Of Roof Vents | Why Is My Bathroom Vent Flapper Making Noise From The Wind? | How To Connect A P-Trap To A Wall Drain | How To Vent A Bathroom With No Outside Access
Do You Need Ducts or Vents Installation or Replacement?
Get free, zero-commitment quotes from pro contractors near you.

What is a Plumbing Vent?
A plumbing vent is a system made up of pipes connected to each P-trap in the house all leading to a primary venting stack that typically goes through the roof. Not all roofs allow for a plumbing vent, particularly if the house is outdated or the roofing job was shabby.
In other cases, sometimes builders and homeowners would just prefer that that their plumbing vent goes through an exterior wall instead. Without a plumbing vent, exhaust containing sewer gases could fill your house. Plumbing vents that go through the roof typically poke through the roof directly above the largest bathroom in the house.
Why Your Home Needs Plumbing Vents
The plumbing system in your home is designed to efficiently remove both water and waste. Both the drainage and vent utilities are two systems that work together for a fully functioning plumbing system.
Your drainage pipes move waste out of your home to either a septic tank or the local sewer. The vent pipes are what allow fresh air into each plumbing fixture in your home. They aid the system in the movement of water through the pipes each time a sink is drained or a toilet is flushed.
The plumbing air vents also help to prevent sewer gases from entering your home, allowing wastewater odor and gas to escape. In most cases, they are located on the roof of your home, away from air conditioning units or windows. That way, the fumes can easily disperse.
Alternatives to Venting Plumbing Through the Roof
If you simply cannot vent through your roof or would prefer not to, there are alternatives to consider, including:
- Air Admittance Valves (AAVs)
- Venting through an exterior wall
- Loop venting
Of those three alternatives, venting through an exterior wall is your best bet. Studor vents, or AAVs, are a mechanical alternative to venting through the roof. AAVs are devices that work by opening mechanically on its own each time that there is a buildup of negative pressure within the pipe.
Loop venting connects to the P-trap and stands vertically until it, as the name suggests, forms a loop that goes down into the drain. This method of loop venting is not allowed in all zones, so check your local code.
Should I Use an AAV Instead of Venting Through the Roof?
If your local guidelines allow for it, you should use an AAV if you can’t vent through the roof. Because AAVs are mechanical and work by way of gravity, there is little that can go wrong with them.
AAVs can actually support many vent lines, but they are commonly used as venting alternatives. They are widely available, and AAVs run between $13 and $30.
How Do You Install an AAV?
1. Locate the P-trap
The first thing that you need to do is find out where the P-trap is located. The P-trap will look like a little loop. That loop connects to the drain line, into the sanitary tee, and ultimately, the drain.
2. Attach PVC Drain Line
Measure a length of PVC the same size as the rest of the sanitary tee. You need to make sure the PVC will sit well. Try to use threaded PVC to get a good seal.
3. Place the AAV
Look at the sanitary tee that leads to the drain. That is where you need to place the AAV. As long as your AAV sits vertically without having obstacles, such as stored items, in the way, your AAV will be up to code in most zones.
Video: DIY Vent Plumbing Through the Roof
Should I Consider Venting Through an Exterior Wall?
Yes, venting through an exterior wall is a great alternative to the roof. First, check to see if exterior wall venting is allowed in your zone.
The easiest way to get quick information about local building codes is to contact your building department. Tell them what you are planning on doing and find out if they have any specific criteria for venting through an exterior wall.
How Do You Run Plumbing Vents Through an Exterior Wall?
1. Cut the Drainpipe
Look at the P-trap. Your cut needs to be within the 5 ft. range of the P-trap. Use a hacksaw if possible and be careful while cutting the drainpipe.
2. Sand the Ends Of the Pipe
Take 120-grit sandpaper ($3.00-$5.00) and use it to sand and buff each end of the pipe. Sand the ends until both sides of the pipe where the cuts were made are smooth and even.
3. Install a Sanitary Tee
Fill the space that you just cut out of the pipes with a sanitary tee ($2.00-$8.00). Make sure that it is a perfect fit, and that you are left with an open outlet pointed up.
4. Extend Vent Pipe
Keep the slope of the pipe at ¼” towards the slope as you extend the pipe upwards. Extend it until you reach where you want it to go through the wall and leave it there. Now, make markings around the vent pipe on the wall where you want it to go through.
Use a precise saw to make a hole in the wall that is ½” to ¾” bigger than the actual pipe itself. Push that pipe through the hole in the wall going out of the exterior wall. Make sure that there is a full foot of clearance between the wall and the plumbing vent pipe.
5. Seal the Pipe
Now, go back to the hole in the wall that the pipe is going through. Install pipe strapping along the wall to fasten the pipe to it. You can put pipe strapping in more than one place to be extra safe.
Take spray-foam insulation and apply it to the ½” to ¾” of extra space between the vent pipe and the hole in the wall. It will slowly expand. Once the insulation is expanded, dried, and cured, you can cut away the excess left around the hole.
What About Loop Venting?
Loop venting is the most simple alternative to going through the roof. It simply consists of a looped pipe that goes above the P-trap and goes down the drain.
How Do You Install Loop Venting?
1. Install P-trap Below the Floor
If you have island sinks, install the P-trap beneath the floor. Reverse the trap by 180 degrees so that the flow goes into the trap.
2. Direct the Flow
Slope the drain so it is pointing down, point the vent upwards, and attach the old venting after the loop so that is pointed down to the drain. This maneuvering of existing pipes creates a “loop”.
Now, your drain is a vent, and it does not even need to go through the roof. The point of the loop is that it goes down and can be made using your existing pipes mostly.
Problems With Plumbing Vent Pipes
When your plumbing vents aren’t functioning properly, neither will your entire home’s drainage system. Some indications that you have an issue with your plumbing vent pipes are if you notice standing water in your bathtub or sink, hear gurgling noises coming out of your drains, or simply have a slow-moving drain. Either of these signs could signify a blocked vent.
Blockages in plumbing vent pipes creates negative pressure in the drainage pipes, interrupting water flow. While you may be able to successfully clear a blocked drain, the issue will persist if the root of the problem is a blocked vent.
If you can’t fix a slow-flowing drain with an auger, drain cleaner, or plunger, you likely have a very severe vent blockage. As the problem gets worse, you’ll start to smell sewer gases in your home and this requires immediate attention from a plumbing expert.
Do You Need Ducts or Vents Installation or Replacement?
Get free, zero-commitment quotes from pro contractors near you.

Summing It Up
Plumbing vents do not need to go through the roof. Loop venting is an extremely simple alternative but venting through an exterior wall is also a great choice.
Choosing to install an AAV instead of having your plumbing vent come out of the roof is also a great option. What is most important, however, is checking that these plumbing vent alternatives are allowed by your local building guidelines.
Related Guides

Nick Durante is a professional writer with a primary focus on home improvement. When he is not writing about home improvement or taking on projects around the house, he likes to read and create art. He is always looking towards the newest trends in home improvement.
More by Nick Durante



