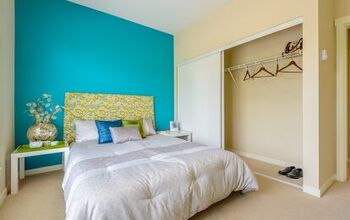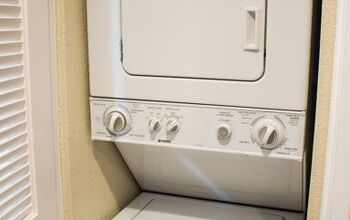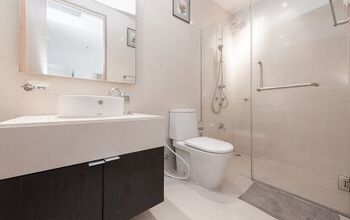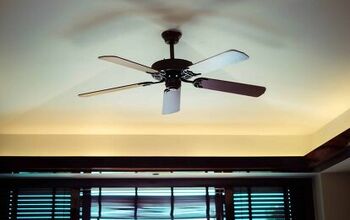Walk-In Closet Dimensions & Guidelines (with Drawings)

When it comes to one of the most coveted storage spaces inside a home, you can’t beat a walk-in closet. Many people rank a walk-in closet in the master bedroom high on their list of wants in a new home. Plus, nowadays, you’ve got multiple designs and sizes to choose from.
The dimensions of a standard walk-in closed should be anywhere from 5 x 7 feet to 7 x 10 feet. For comfort and storage, your walk-in closet should have 100 sq ft of area since this allows three walls of storage with a seat in the middle. However, a smaller closet should be at least 25 sq ft.
Besides your standard walk-in closet, you can opt for an L-shaped, single-sided, or double-split design. You can even get a closet complete with an island (the furniture kind, of course, not a tropical paradise).
Related Content: Bedroom Closet Dimensions | Closet Organizer: Rubbermaid vs. Closetmaid | Types of Closet Doors Based On Function And Style | How Long Can A Closet Rod Be Without Support?
What Are the Dimensions of a Typical Walk-In Closet?
Unlike regular reach-in closets, a walk-in closet allows you to do exactly what its name implies – walk into it. These closets are known for being roomier, and it’s typically easier to get things in and out of them.
A typical walk-in closet is at least 5 feet by 7 feet, although many can reach closer to 7 by 10 feet. In a standard walk-in, you usually have shelves and hanging space on 2 or 3 walls of the closet. Plus, at least 3 feet of space should be in the middle for adequate movement around the area.
The shelves and storage areas are usually along each side or set up in either an L or U-formation. How you set up the closet depends on your storage needs. However, some people opt to leave one wall empty to have more open space or even a small chair.
If you decide to go with an L-shape storage formation, plan a minimum of 5 feet wide. A U-shape formation needs to have a minimum width of 7 feet. The depth varies based on needs, but either design should be at least 5 or 6 feet deep.
How Much Space Do You Need for Hanging Items and Shelves for a Walk-In Closet?
In addition to your closet’s overall dimensions, your layout’s success hinges on how functional your individual storage spaces are.
For example, do you have enough room to properly hang all of your clothes? Are the shelves wide enough to accommodate your shoes?
Hanging Space for Walk-In Closet
When planning your closet layout, a vital factor is your hanging space. If you underestimate this measurement, you can be left with hangers that don’t fit and cramped, wrinkled clothing.
The standard depth for hanging storage is 24 inches, and this measurement accommodates the size of a typical hanger and allows it to clear the back wall.
Therefore, if you have hanging space on both sides of your closet, you need a minimum width of 7 feet. (This accounts for 2 feet on each side for hangers and three feet of open space in the middle).
Extra Considerations for Hanging Space
If you are tight on space, you can get away with a depth of 20 inches for hangers; it just won’t be as comfy. In addition to the depth of your hanging space, also factor in the vertical space.
Think about the items you need to hang. If you have shirts, jackets, and pants primarily, you might only need roughly 41 inches of vertical space. However, if you have longer items like long skirts, dresses, and coats, you need a minimum height of 84 inches.
Use a Double Rod
Of course, you can configure your hanging space in multiple ways. One idea is to utilize a double clothing rod. In this case, hang the top rod at 84 inches high and the lower rod at 40 1/2 inches.
As far as the rod’s length, it depends on how many clothes you plan to hang. Usually, a rod extends from wall to wall in a standard builder’s closet. However, in custom closets, you can make them any length you want.
Consider these numbers when planning your closet rod’s length:
- Shirts and blouses take up roughly one inch of rod space, and dresses use about two to three inches of rod space.
- Pants and skirts take up approximately 1-1/4 inches of rod space.
- Jackets and suits use about two to three inches of rod space.
Of course, if you have any unique items, like a giant ball gown, allow extra room for these items.
Space for Shelves in a Walk-In Closet
The right size can make all the difference in how much storage you get when it comes to closet shelves. If you overestimate how much space you need between shelves, you can limit your available space significantly.
Shoe shelves should be at least 12 inches deep to hold your shoes comfortably. The shelf’s length is up to your closet size and how many shoes you plan to store.
If installing multiple shelves for shoes, place them 6 to 7 inches apart so the shoes can clear the shelf. If you have tall high-heeled shoes, you might want to base the space on your tallest shoe.
If you plan to stack sweaters or shirts on a shelf, plan for a minimum of 18 inches. This depth ensures your clothes don’t get squished. This same measurement will also apply to a drawer if you plan to install any in your closet.
If you use deep drawers, roughly a depth of 24 inches, you can place shirts in horizontal double rows.
Walk-In Closet Dressing Space
You’ll need a minimum of 4 x 3ft of space in your walk-in closet to get dressed (1.2 x 0.91m). To sit and bend down to put your shoes on or put a top on one arm at a time, you’ll need 4ft.
The 3ft measurement corresponds to the width of the corridor. It’s roughly the size of a modest changing room in a department store.
Video: Walk-In Closet Planning & Other Tips
What Are Other Popular Walk-In Closet Styles?
Besides the typical walk-in closet designs, you can find both smaller and more extensive varieties. Therefore, think about your space and decide which layout might work best for you.
Walk-In Closet with Island
If your closet area is on the larger side, you can accommodate extra storage in the middle of the space. One of the ways you can do this is with an island. An island works incredibly well in more square-shaped walk-in closets.
You can use a piece designed specifically for closets or even a kitchen island. Closet islands can work as an accessory station, a prep or vanity area, or simply extra storage.
These closets should be at least 13 feet square if you plan to hang items on more than one side. This allows for at least 3 feet of space around each side of the island. Plus, you need to account for the island itself, which is typically three feet wide.
If you opt for a smaller island, you could get away with a slightly shorter overall dimension. Likewise, if you decide to put shelves on two walls and only hang items on one side.
Walk-In Closet with Peninsula
Another option for a closet with storage in the middle is a peninsula walk-in. This places storage or seating coming from the closet’s back wall and extending into the middle space.
Like an island closet, allow for three feet around the peninsula and roughly three feet for the actual peninsula. A minimum dimension of 13 feet square works best for this to work well.
You can use this design in square closets or more extended closets. Some even feature a wrap-around effect with extra doors, as shown here. Basically, the thought behind the design is each side gives a different person their personal space.
Split Double-Sided Walk-In Closet
Similar to the peninsula style, a split double provides the concept of two closets in one. The idea is that each side can be for a different person. There are also usually two access points, with one door potentially leading to another room.
For example, one door can lead to the master bedroom, while the other connects to the master bath. Or it can merely be to give each person their own entrance.
This closet style works best with a minimum of 13 feet square if you plan to place shelves in the middle. However, if you opt for hanging space on every side, plan on a minimum overall dimension of 14 feet. Both of these allow you to have 3 feet of space between storage areas so you can move freely.
Single-Sided Walk-In Closet
You don’t have to have a ton of space to create a walk-in closet. Single-sided closets are the smallest type of walk-in, usually about five feet square, and this gives you two feet of hanging space and three feet of walk space.
You can either hang items along the back wall or the side. Using shelving instead, you could get away with a four-foot square space. If the area is deep but narrow (for example, five by three feet), you could opt for a smaller walk-in.
The main point is you can walk into the space comfortably. If you open the door and the shelves or rod is within arm’s reach, then your closet is a reach-in.
Walk-In Closet Room Conversion
If you really have the room to spare, you can convert a whole room into a mega walk-in closet. The possibilities are endless. You can install closet systems on the walls or use portable closet systems.
You can place an island in the center, and you can even create a vanity and sitting area in a corner. If you have a lot of stuff and an empty room, this could be the solution for you.
Just design your storage areas following the above guidelines. Mainly, allow a depth of two feet for all hanging storage, and give yourself three feet of maneuvering space.
Determining Measurements for a Walk-In Closet
A full-size walk-in closet for two people should be at least 7 by 10 feet in size, and it should ideally be 100 square feet in size, as this will allow you to have storage units on all three walls and a sitting area in the center. Small walk-ins can be made in as little as 25 square feet if you desire something smaller.
As previously indicated, some standard measurements for various types of walk-ins are listed below:
- [b]Island: [/b]You’re probably not concerned about space if you have an island in the middle of your closet. However, if you’re trying to pack the island into the design, make sure there are at least three feet of clearance on all sides.
- [b]Single: [/b]Because they are the smallest, they are a cross between a reach-in and a walk-in closet. The closet is typically four to five feet deep and takes up around 24 inches of overall depth, and this leaves a clearance of approximately 36 inches.
- [b]Double: [/b]The depth of a double-sided walk-in can vary between four and six feet. It has two 24 inch storage spaces on opposite walls, making it wider than a single-sided closet. With a 36-inch clearance in the center, the overall width will be between six and seven feet.
What Is A Good Size For A Master Walk-In Closet?
A walk-in master closet should be at least seven by 10 feet and preferably 100 square feet for two users. That offers you the area to line two or three walls with shelves, cubbies, and poles, as well as the elbow room to reach them comfortably.
Include around 3 sq. ft. of floor space for a chair where you may perch to put on socks and fold laundry for increased convenience. Allow enough space in the middle for a folding baggage table or a built-in storage island with a countertop so you can open your suitcase while packing for a vacation.
What Factors Are Important When Designing a Walk-In Closet?
The layout you choose depends on several factors, including your preferences, storage needs, budget, and, most significantly, available space.
- Space. The amount of room you have will dramatically influence which closet style you can use.
- Your belongings matter. Think about how many items you need to hang, what you plan to put on shelves, and other unique needs. For example, do you have a collection of designer handbags you want to display?
- Budget is a big factor too. Adding a walk-in closet from scratch can cost around $3,000 to $6,000. Plus, the more extras, the higher the cost.
If you already have a walk-in closet but plan to add storage and other items, this can add up. The cost can range anywhere from $500 to $2,000 or more on average.
Related Questions
The room I’m using as my bedroom has no closet. Is there a way to “cheat” a walk-in closet without putting up walls?
If your bedroom has no existing closet, don’t fret, you can add storage easily. In these cases, the go-to solutions for clothes storage are things like dressers and wardrobes.However, if your room is on the larger side, you can create a closet using room screens or curtains. For example, hang some curtains along the back wall, about four to five feet from the wall.
I don’t need my walk-in closet for storage. What else can I do with it?
If you have the advantage of a large walk-in closet but don’t need the storage, lucky you. Convert your closet into a small room. Remove hanging rods and any unnecessary shelving. Then, place a bookshelf, lamp, and cozy chair for an instant reading nook. Or line one whole wall with books for your mini-library.
Related Guides

Stacy Randall is a wife, mother, and freelance writer from NOLA that has always had a love for DIY projects, home organization, and making spaces beautiful. Together with her husband, she has been spending the last several years lovingly renovating her grandparent's former home, making it their own and learning a lot about life along the way.
More by Stacy Randall





















![The 5 Best Angle Grinders – [2022 Reviews & Buyer's Guide]](https://cdn-fastly.upgradedhome.com/media/2023/07/31/9071326/the-5-best-angle-grinders-2022-reviews-buyer-s-guide.jpg?size=350x220)






![How To Reset A Whirlpool Cabrio Washer [In 5 Easy Steps!]](https://cdn-fastly.upgradedhome.com/media/2023/07/31/9076531/how-to-reset-a-whirlpool-cabrio-washer-in-5-easy-steps.jpg?size=350x220)






