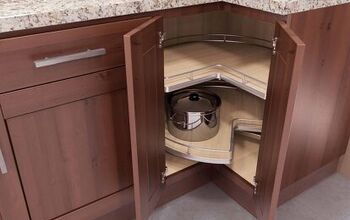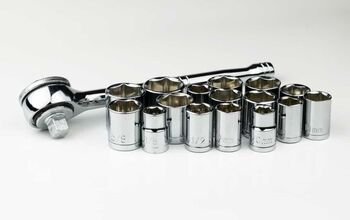How Many Fixture Units Can Be On A 2-inch Plumbing Vent?

To those who are uninitiated, it may not seem obvious but there is a vent pipe that leads away from your toilet. In addition to carrying waste away from your bathroom, it also carries the smells that can permeate a bathroom as well.
The total number of figure units (F.U.) is 24 for a 2-inch vent under the Uniform Plumbing Code, which is a code that is used by plumbers across the nation. However, something to keep in mind is that your sump pump may require its own vent that goes through the roof.
Do You Need to Hire a Plumber?
Get free, zero-commitment quotes from pro contractors near you.

What is a Fixture Unit?
When it comes to plumbing, the fixture unit (FU) or drain fixture unit (DFU) is basically a unit of measure. This unit of measure is based on the rate of discharge, the frequency of use of said fixture, and the time of operation of that fixture.
The fixture unit is a design factor, not a flow rate. A fixture unit is the equivalent of 1 cub foot of drained water in a pipe that is 1 ¼-inch in diameter over a single minute. In the United States, a cubic foot of water is about 7.48 gallons.
The purpose of the fixture unit is to dictate both wastewater and water supply. The requirements for each fixture are dependent on that fixture. The fixture unit is used based on piping size to take into account the likelihood that the fixtures may not be all the same.
What is the Average Waste/Vent Pipe Size?
There are different sizes that the waste or vent pipe leading from your toilet can be. There is no universal standard but the 3-inch diameter is the most common one in use. That said, there are plenty out there that make use of both 2- and 4-inch diameters.
The waste or vent pipe leads to a vertical pipe, again about 3-inches on average, that drops down into the sewer. This pipe is known as the soil stack and there are a couple of ways to vent your toilet depending on how close it is to the stack. Find out if a tankless water heater and a furnace can share the same vent.
How Many Fixture Units on a 2-inch Vent?
Under the Uniform Plumbing code, a 2-inch vent would be rated to handle 24 fixture units. Depending on the fixture, there is a fixture unit (FU) score assigned to it. Each fixture would then get an FU score accordingly.
So, in the average residence, those 24 fixture units would go towards a variety of things. A sink may be 1 FU, a bathtub or shower would be 2 FU, a toilet that is 1.6 gallons or fewer would be 3 FU, etc. That 24 FU lets you know how many individual fixtures that you can fit in that space.
It is important to keep in mind that a sump pump may require having its own individual vent. Those will more often than not run up through the roof.
Unit Values for Drainage and Venting Fixtures
As mentioned above, each fixture in your room would be given a specific value. Since we know that 2-inch vents are rated to handle 24 fixture units, the following unit ratings would tell us what we can and cannot install.
| Fixtures | Min. Size Trap and Trap Arm | Number of Units |
| Bar sub | 1 ½-inch | 1.0 |
| Bathtub or bath/shower combo | 1 ½-inch | 2.0 |
| Clothes washer (standard domestic) | 2-inch | 3.0 |
| Dishwasher (independent drain) | 1 ½-inch | 2.0 |
| Kitchen sink (no attached units) | 1 ½-inch | 2.0 |
| Laundry sink, single or dual compartment | 1 ½-inch | 2.0 |
| Wash basin (lavatory) | 1 ¼-inch | 1.0 |
| Shower stall | 2-inch | 2.0 |
| Toilet, 1.6 gallon unit | 3-inch | 3.0 |
As you can see, the units that use the most water tend to have the highest ratings. For something like a sump pump, you will likely need a dedicated vent just for that unit. It may be too much for your vent to handle that on top of all the other fixtures that your vent would be supporting.
What are the Two Ways to Vent a Toilet?
There are two methods for venting a toilet. The wild card is how close the toilet is to the stack. The wet venting method and dry venting method can be applied to ensure that your toilet has proper venting regardless of distance from the stack.
Dry Venting Toilet
Should the toilet have a 3-inch waste pipe, then the vent will have to be located within a 6-foot distance from the toilet trap. For a 4-inch pipe, the distance would be 10 feet. For new builds, it is a good idea to design the plumbing so that your toilet is within these distances when it comes to the proximity of the soil stack. That allows you to vent the toilet by the vent stack.
If you are not able to plan it that way, then the dry stack can also be used. The stack rises from the waste line within those required distances and then ties directly into the main vent. For this purpose, plumbers would generally use a 2-inch pipe. The 2-inch pipe is larger than most of the plumbing codes out there require.
Wet Venting Method
Should the toilet be on the opposite side from where the main stack is located, there is a trick to be used. Most plumbers will satisfy the necessary venting requirements by hooking the waste line up to a fixture drain. Think a shower or a sink of some sort.
This method is known as wet venting. It works by using one of those fixture vents to eventually vent your toilet. The kind of drains used for wet venting have to be at least one sizer larger than would have otherwise been required. So, if you had a 1 ½-inch drain, your wet vent drain would need to be at least 2 inches.
Does Every Fixture Need a Vent?
Now that we know how waste vents are designed, you may be wondering whether or not every fixture requires one. Yes, every single fixture is required to have some sort of external or internal trap. According to most plumbing codes, double trapping is prohibited.
The reason that double venting is prohibited is that they would be far more susceptible to clogging. Not only that but each plumbing fixture has to have an attached vent. For each of the vents, the top of the stacks will have to be vented via a stack vent. You may hear these vents comically referred to as the stink pipe.
Check out the standard jacuzzi dimensions.
Do You Need to Hire a Plumber?
Get free, zero-commitment quotes from pro contractors near you.

Do Plumbing Vents Have to go Through the Roof?
We know that venting is required according to plumbers’ codes. The question then becomes where that venting is located. The most common place is the roof but does the venting for your plumbing have to be through the roof?
The very short answer is that, no, the plumbing vents don’t have to go through your roof. Roof stacks are hands down the most common plumbing vent that you will find. They can be run through an exterior wall for easy access.
There is one stipulation involved here. When you don’t run it through your roof, make sure that your venting runs higher than whatever the highest window in the house is. Depending on your local codes, you may have to make sure that your plumbing vent extends 12 feet away from the wall or more. Because of its simplicity and commonness, it is just easier to got through a roof vent. Otherwise, you would have to check with your local municipality to find out what the other requirements may be. That’s just another step in the process.
Related Articles

Ryan Womeldorf has more than a decade of experience writing. He loves to blog about construction, plumbing, and other home topics. Ryan also loves hockey and a lifelong Buffalo sports fan.
More by Ryan Womeldorf












![Finishing Basement Without Permit [Is It Really Illegal?]](https://cdn-fastly.upgradedhome.com/media/2023/07/31/9070078/finishing-basement-without-permit-is-it-really-illegal.jpg?size=350x220)














