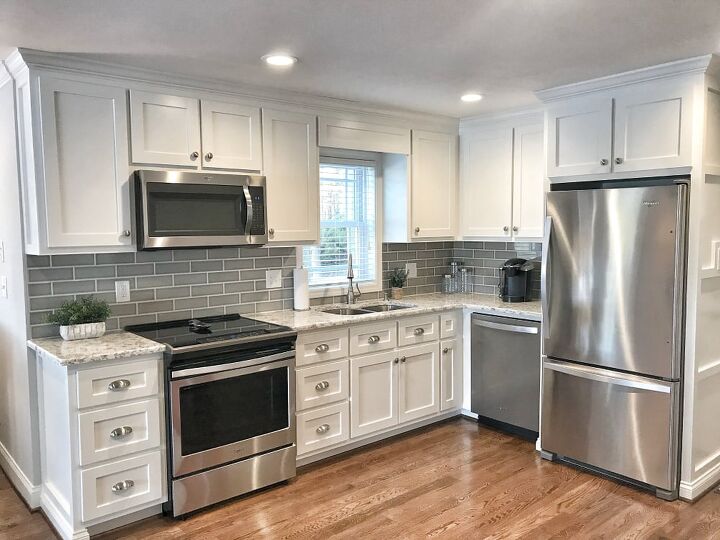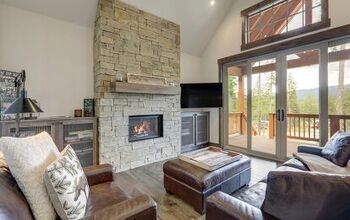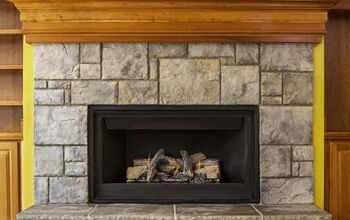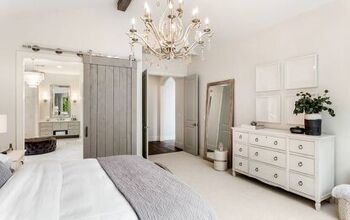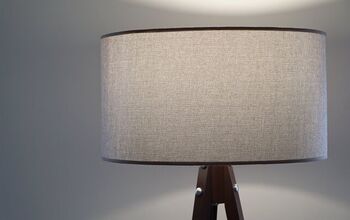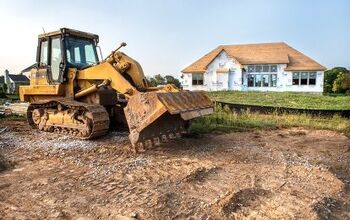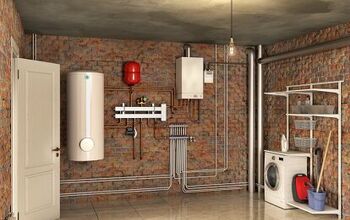What's The Ideal Distance Between Counter And Upper Cabinet

Selecting the right kitchen cabinetry is a very individual process. Every kitchen has different storage and cabinetry capabilities, and people want cabinets to reflect their personal aesthetic. There is also functionality to consider, especially if you are known to spend many hours cooking it up.
So when you start thinking about functionality, aesthetics, and how they relate to your cabinets, you will have to decide exactly where to put them and how high above the counters you should mount them.
The standard distance between kitchen countertops and upper cabinets is 18 inches, but can stretch up to 22 inches. This measurement can vary based on several factors. The ceiling height and the size of the upper cabinets can impact the distance between the counter and upper cabinets. There is also the height of the countertops, accessibility needs, and the height of the homeowner and other inhabitants to consider.
As you contemplate how high you need to mount your upper cabinets, there are several variables at play. Some of these variables are within your control, while others are not. There is also your own personal taste and desires to think about.
While there are no exact rules when it comes to how high above your counters your cabinets should start, there are certain standards. Understanding the variables and average heights will help guide you as you decide exactly where to mount your upper cabinets.
How High Should Cabinets Be Hung Above The Counter?
The exact distance between your upper cabinets and the countertop are up to you, but there are some standard measurements to go by. The average distance between counters and upper cabinets is around 18 inches. It is not unusual for this measurement to stretch as high as 20 or even 22 inches. However, it is more a rarity to find the distance between upper cabinets and countertops to be greater than 22 inches or less than 14 inches.
It is not common to find the gap between the countertop and upper cabinet greater than 22 inches mainly due to functional reasons. Once the distance between the counter and cabinets grows beyond 22 inches, it becomes more and more difficult for the average person to reach the shelves and their contents.
It is also uncommon to have less than 14 inches between cabinets and the counter as it limits the functionality of the countertop. The cabinets may get in the way of taller individuals trying to use counter space. It also may prove difficult to stove larger appliances like mixers and blenders in a narrow space.
There are, however, many kitchens that defy these norms, and for all sorts of reasons. In fact, there are many variables involved when it comes to planning the space between countertops and upper cabinets.
Variables Involved When Choosing Height Of Upper Cabinets
The Height Of The Countertops
One measurement that can have a considerable impact on the distance between your counters and your upper cabinets is the height of the countertops. The standard height of kitchen countertops is 36 inches. This number is not, however, used in all kitchens. Some countertops are built higher, while others are built a bit lower.
If you have a kitchen with higher countertops, you might feel more inclined to decrease the space between the countertops and the upper cabinets. This is due to the fact that if you keep the standard 18 inches of space, with high countertops, the upper cabinets will prove difficult for the majority of people to reach.
The opposite might be true for lower countertops. You may want to increase the distance between countertops and upper cabinets if you have a low countertop. This will allow plenty of work space between the two, and will also ensure that the upper cabinets are not right in the face of those trying to use the kitchen counters to cook.
The Cabinet Height And Depth
The dimensions of the upper cabinets you select can also impact exactly how high you need to mount them. The depth of standard kitchen cabinets can range anywhere from 12 to 24 inches. The heights of these cabinets range anywhere from 30 to 50 inches. With this vast difference in depth and height, there can be a very real and obvious need to adjust the space between your countertop and cabinets.
If you need lots of cabinets to make up for a lack of kitchen storage, you may find that you have to sacrifice several inches of space between the cabinets and countertops. If, on the other hand, you have thinner and shorter cabinets, you might be able to extend the space between the countertops and the cabinets, opening up the kitchen workspace a bit.
Ceiling Height
Another big variable when it comes to the ideal distance between your upper cabinets and countertops is your ceiling height. As you start mapping out where to mount your upper cabinets, you quickly find that you can only go as high as the ceiling itself. Ceiling height can vary greatly from home to home.
If you have tall ceilings, you have much more wiggle room when it comes to what type of cabinets you can buy and how high you can (and should) mount them. High ceilings mean you can install your cabinets at pretty much any height you want. It also means you likely have an area above the cabinets where you can store and display items.
If you have shorter ceilings, you will find yourself with more limited options, and you might have to narrow the space between the countertops and the upper cabinets. Taking measurements of your floor to ceiling, and the height of your countertops are both helpful when you start selecting upper cabinets and cabinet placement.
Height Of Inhabitants
Another important factor you need to consider while attempting to find the ideal distance between your counter and upper cabinets is a person’s height. More specifically, your height and the height of the other inhabitants of the home. If you have ever toured a home built several hundred years ago, you will know that people were shorter, and so their homes were designed with this in mind.
If you are a taller household, this means several things when it comes to kitchen design. For one, you may want to increase the height of the countertops. It also means that, since you are tall, you can increase the distance between the countertop and upper cabinets to 24 or even 26 inches if you desire.
If, on the other hand, you are a bit shorter than average, you might prefer to have lower countertops. You also might want to decrease the distance between the counter and the cabinets, as this will make it easier to reach everything inside the cabinets without needing a step ladder.
Aesthetic And Design Goals
Apart from functionality, you also need to think about the way your countertops and cabinets will look at certain distances. Your personal aesthetic and design sense should factor into your decision of where to place your cabinets. 18 inches is the standard accepted distance between counters and upper cabinets.
Still, many designers prefer a greater distance, around 24 inches. Increasing the space between your countertops and cabinets offers several design opportunities.
For one, it gives you the chance to show off more of a pronounced backsplash. It also allows more room for appliances and design elements, like floral arrangements and such. Taller spaces between counters and cabinets also allow for functional lighting to be installed underneath the cabinets. This can have a very pleasant moody effect, and also help when it comes time to chop vegetables with a sharp knife.
If There Is A Range And/Or Hood Vent
One element that can reshape the overall design of your cabinets, countertops, and the space between them is a range and corresponding hood vent. When you have a stovetop, you need to consider not only space and function, but also safety. In fact, before you mount any cabinets near or above a kitchen range, you should consult your local building codes.
If you are installing a hood vent above your range, you will want to make sure the cabinets tie in to the height or design of the vent and range to make the kitchen have a cohesive feeling, as well as safe function.
Why Distance Between Counter And Upper Cabinet Matters
You might wonder if the distance between your countertops and upper cabinets matters at all. Or perhaps it is just a random measurement. While this measurement might not seem important, but rather an afterthought, it is actually critical to the overall success of your kitchen’s layout. It ensures a quality workspace, successful design and also comfort and safety.
Creating Functional Workspace
Creating the ideal distance between your counter and upper cabinets is critical in order to create a functional and usable cooking space. After all, how useful can a kitchen be if it is a pain in the neck (literally) to cook in.
The distance between your countertop and cabinets often doubles as a work space. This means it is important to have line of sight. You also need space for you to move your head and arms around as you prepare food. If the space is too narrow, you will have limited sight. You might even find yourself bumping your head against the cabinetry.
You also want to make sure you have even space between the counter and the cabinets to fit your frequently-used appliances. If you have an industrial blender or mixer, you will need at least 18 inches of space. If, however, you only use a microwave and electric kettle on a regular basis, you may need less space.
Appealing Design And Appearance
There is also the aesthetic of the kitchen to consider. Even though there are many bells, whistles, appliances and utensils stuffed into this busy room, you want it to look clean and open. Open spaces are always preferred to tight ones. This is one of the reasons some designers prefer to have more space (20 to 24 inches) between the countertops and the upper cabinets.
Each kitchen, set of cabinets and countertop is unique. So there is no design law that dictates what looks best. But this space between counter and cabinet should not be overlooked from a design standpoint. This is because it is an opportunity to help achieve your overall design goal for the room.
Ensuring Comfort And Safety
The space between your countertops and cabinets is also important to ensure safety. Your kitchen has several devices that create heat and even open flames. There are rules that dictate the safe distances that should exist between your range and an upper cabinet.
You should also consider this space as an area where chopping occurs. Ensuring there is ample space for sight and additional lighting is a great way to ensure you have a safe kitchen counter space.
Considering The Space Between Upper Cabinets And Ceiling
When you choose how high above your counters you want to install your upper cabinets you are also choosing how much space there will be (if any) between the upper cabinets and the ceiling. The distance between the countertops and upper cabinets is more important for functionality and safety. But you should also give some thought and consideration to the pros and cons.
Pros Of Space Above Upper Cabinets
- It Creates Space For Storage And display
- Makes It Easier to Reach Top Shelf
- Might Be Best Option For Cabinet Placement And Symmetry
Cons Of Space Between Upper Cabinets And Ceiling
- Could Create A Waste Of Space or “Dead Space”
- Leaves Less Open Space Between Countertops And Cabinets
- This Area Is Prone To Collecting Dust And Grease
Wrapping Up Ideal Distance Between Counter And Upper Cabinet
When you are picking out your kitchen cabinets and starting to map out where to mount them, consider the ideal distance between your countertops and upper cabinets. The typical distance between your kitchen counters and upper cabinets is 18 inches, but can range upwards of 22 inches.
There are several variables you need to consider when you consider these measurements. Some of these variables include the ceiling height, size of the cabinets, height of the countertops. Even the height of those living in the home is a variable.

Tom Gaffey is an expert writer who currently resides in Washington D.C. Tom has a passion for real estate and home improvement writing, as well as travel and lifestyle writing. He lived the last twelve years in Hawaii where he worked closely with luxury resorts and event planners, mastering his knowledge of aesthetics and luxury products. This is where he found his passion for home improvement and a keen interest in DIY projects. Currently, Tom resides in Washington D.C, and also working on his debut fiction novel.
More by Tom Gaffey



