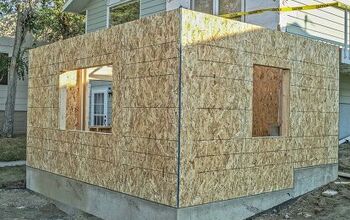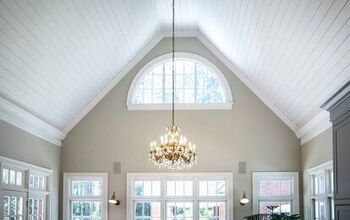How Tall Is A 2 Story House?

Story, or storey, depending on the particular form of English language you use, is the term to describe any level part of a building that may be used by people. Whether this be in the case of a home, storage facility, office building, indoor recreational environment and more.
A two-story house measures between 16 and 30 feet tall, and the story height is affected by the ceiling height. The average home with 10-foot ceilings on the first floor will measure 19 feet tall with 9-foot ceilings on the first floor. Two-story homes with an attic are generally 26 feet tall.
Let’s examine the factors that influence the overall height of a two-story home and define what the height of a traditional story is. We’ll also dive into how determining the height of a two-story house changes based on the area of the world that you live in.
Do You Need to Hire an Architect or a Builder?
Get free, zero-commitment quotes from pro contractors near you.

Understanding the Traditional Height of a Story
In order to properly determine the height of a two-story house, you need to first understand the traditional height of an individual story. So, how tall is a single story in a home? While there isn’t an exact fixed figure, there is a range that most homes adhere to.
Depending on states, governments, regions and preference story height standards will vary. The exact height of a story will change based on the ceiling’s height in the home. This number will generally be anywhere from 8 to 12 feet tall.
Keep in mind that it’s very possible for other rooms on a single story to be taller. This is especially true for an apartment lobby or a living room with a vaulted ceiling. On the other hand, you may have very small levels in a home like a loft or attic. These may or may not fall under the category of a “story.” It’s because of this, and other factors, that the height of a two-story home can differ so much.
Factors That Influence the Height of a Two-Story Home
There are a number of variables that will impact the height of a two-story home. These factors are as follows.
First Floor Ceiling Height
The major factor that determines the height of a two-story home is the height of the ceiling on the ground floor. In general, builders install higher ceiling heights on the first floor and will make the ceilings of the floors above it around a foot shorter.
For example, a two-story home that has 10-foot ceilings on the first floor will most likely have 9-foot ceilings on the upper level. This would bring the overall height of this two-story home to 19 feet tall.
It’s very common to have higher ceilings on the first floor and vaulted ceilings are a very desirable design element among homeowners. The varying heights between floors is true in both residential buildings and commercial structures.
Roof Pitch and Design
The design and pitch of the home’s roof will impact the height of a two-story house. A roof style that is very steep will raise the overall height of the building by several feet. Whereas, flat roofs will not contribute much to the height.
Here are some particular roof designs that may raise the height of a two-story home:
- A-frame roof style. An architectural style that involves very steep angled sides, often beginning at the foundation line and meeting at the top to form a letter “A.”
- Gable roof design. A very conventional and most commonly used roof shape. It is comprised of two roof sides that slope in opposing directions and connect to form the roof ridge.
- Mansard roof. Sometimes referred to as a curb roof or French roof, this style is four sided and is categorized by two slopes on each side. The lowest slope is often penetrated by dormer windows and exists at a steeper angle than the upper slope.
- Gambrel roof. This style is somewhat similar to a mansard roof with only two sides with two slopes on each. It’s a symmetrical design that features a steeper lower slope and an upper slope situated at a shallow angle.
- Saltbox roof. Saltbox roofs are most often seen on New England style homes. They involve a long, pitched roof that slopes down towards the back of the house. In this case, the home will have two stories in the back and one in the front.
Any of the above roof styles will add a considerable amount of height to a two-story building, and make the home slightly taller at the highest point. When calculating the height of a two-story home, keep in mind that some building codes only account for the height of the structure itself. They do not factor in the “pitchbreak,” or the area where both sides of the roof meet.
Attic Space
Whether or not you have an attic, will influence the height of your two-story house. Additionally, the height of the ceiling in the attic will have a direct impact. In most cases, the attic space goes hand and hand with the roof pitch and design.
The average ceiling height in a residential home must be at least 7 feet in half of the space to properly adhere to most building code requirements. According to the Remodeling Cost Calculator website, “Most codes require at least 7.5 feet of height over at least 50% of the floor area [in an attic] When making this calculation, be sure to consider the thickness of any finish materials on the ceiling, which will reduce the total height.”
When you consider the attic space in the overall height of a two-story home, this brings the number to around 26.5 feet tall.
How Tall is a Two-Story House in the United States?
The height of a two-story house will alter slightly depending on where you live in the world. However, in the United States, there is no standard height for a two-story structure. Many years ago, buildings that were 8-12 feet high were considered to be story buildings. This means that the individual floors would only have been around 6 feet high and still served as living spaces.
Obviously, a home that is only 12 feet high would not work well in today’s society. To understand the average height of a two-story building, it’s best to consult the National Building code for your country. In the United States, the typical two-story building height for residential constructions is between 16 and 30 feet.
Additionally, there is no standard for how to divide the height between floors. You can have varying floor heights or the same height on both the first and second floor.
How Tall is a Two-Story Building in Europe?
If you live in Europe, you probably know that a two-story building most often consists of three floors. They consider their first level to be the “ground floor” and begin numbering them above that. This means you have the ground floor, the first floor and the second floor.
When you consider this fact, you can see how the height of a two-story home in Europe differs when compared to the United States. In Europe, the average height of a single story will still fall within 8 to 12 feet and the height of a two-story home will land closer to the 30-foot range.
Wrapping It Up
The average height of a two-story home will largely depend on ceiling height, attic space, roof design and where you live in the world. However, you can expect that most two-story houses will fall within 16 to 30 feet, with the most common range being between 20 and 25 feet tall.
While it may seem like a challenge to determine the height of a two-story home or how tall they should be when planning out construction, you can always consult the experts. Building professionals will be able to provide you with excellent advice and educate you on local building requirements.
Do You Need to Hire an Architect or a Builder?
Get free, zero-commitment quotes from pro contractors near you.

Related Questions
What size ladder do I need for a 2 story house?
The exact ladder size you need will depend on how tall your particular house is and what you need to reach. If you’re just try to perform gutter maintenance or painting, a 24’ extension ladder is generally the right choice. Extend it all the way and lean it up against your house and you should be able to easily reach your gutters.However, if you need to get on top of your roof, you need a taller ladder. When you exit a ladder to land on a roof, the rails of the ladder must extend a full 3 feet past the height climbed. That way, you have the rails within reach to hold on as you move between the roof and ladder, and back again. Therefore, if you need to perform work on your roof you’ll need at least a 28’ extension ladder.
How tall is a 3 story house?
Depending on the size of the individual stories, a three-story building will most likely sit between 33 and 44 feet.
How high can a house be?
According to the American Planning Association, a building cannot exceed 40 feet in height above grade without being certified by the local Fire Chief that the building and its occupants are properly protected against fire.

Jessica considers herself a home improvement and design enthusiast. She grew up surrounded by constant home improvement projects and owes most of what she knows to helping her dad renovate her childhood home. Being a Los Angeles resident, Jessica spends a lot of her time looking for her next DIY project and sharing her love for home design.
More by Jessica Stone



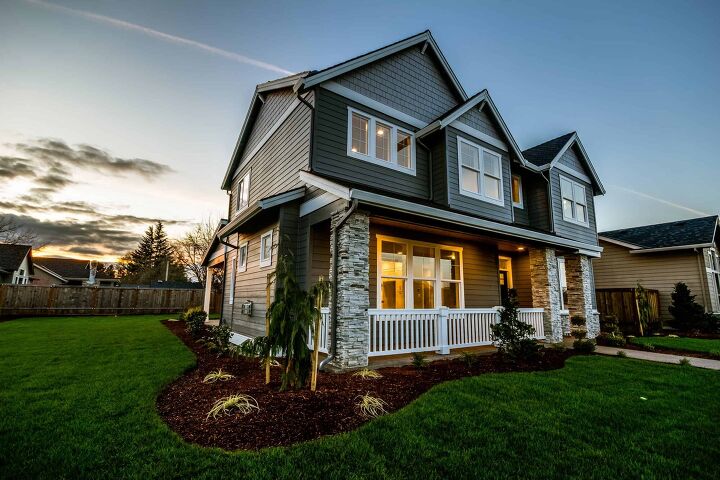







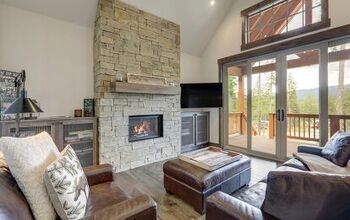


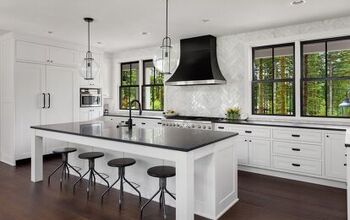


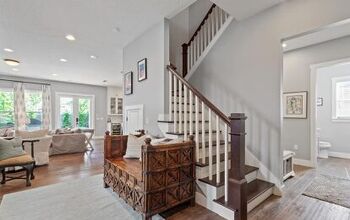



![12 Washing Machine Brands to Avoid [with Recall Data]](https://cdn-fastly.upgradedhome.com/media/2023/07/31/9075781/12-washing-machine-brands-to-avoid-with-recall-data.jpg?size=350x220)


