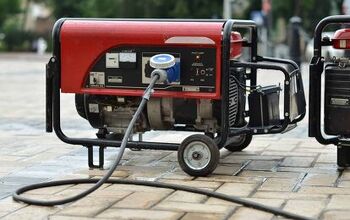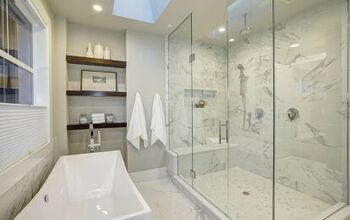How Many Bedrooms Should A Family Of 4 Have?

You’ve been thinking about this for a while now: Eventually, you would love to have two adorable babies with your partner. But first thing first, you need a house that will allow you to build a happy family. So, you’ve probably wondered how many bedrooms would you need if you have a family of four.
As a rule of thumb, a family of four should have four bedrooms in their house. This allows for everyone to have their own room, especially when the children will grow into their teenage years. Having more bedrooms can allow for an office space, studio, and guest bedroom to be accommodated, as well.
However, the actual bedrooms needed could vary due to a few different factors. These could be the age of the children, your family growth plan, what type of families each adult has, etc. In this article, we will discuss how many bedrooms you should have for a family of four, and the ins and outs of why that is.
Do You Need to Hire an Architect or a Builder?
Get free, zero-commitment quotes from pro contractors near you.

Number Of bedrooms — The Most Important Number In Your House
First thing first, you need to understand why the “number of bedrooms” is so important when it comes to the specs of a house. The reason is simple: bedrooms are more than where you sleep. It is also the primary space you, especially your kids will be spending time in. What that means is that… bedrooms could be easily used for other purposes.
For example, if you have a “spare” bedroom, you can actually turn it into a reading room or a game room. This comes in handy especially when your house doesn’t have a big living/dining area.
On the other hand, lacking bedrooms could easily lead to living problems, such as insufficient private space. Assuming you know how kids are… you definitely want to make sure you have enough room to suit your family member’s most basic needs.
The Basic Approach: Everyone Gets A Room
The easiest way to figure out how many bedrooms you need for a family of four is going with the headcount. In this case, a family of four will need a minimum of four bedrooms: one for each parent, and one for each child.
This is the most basic and conservative way of room distribution and has enough flexibility. In the meantime, two of the bedrooms can be substituted for one master bedroom with a much larger space.
However, do keep in mind: a four-bedroom is also a great selling point. So, if you are thinking about selling your house sometime in the future, you may want to keep the two bedrooms instead of turning them into a master bedroom.
The Condensed Approach: Think About Your Future
Now that we’ve mentioned about the future, there is another aspect you should consider: how long do you plan on staying in this house? If your kids are young, and you are not planning on living here for an extended period of time, then you may consider the condensed approach to bedroom planning.
For example, both your children can share a bedroom if they are under the age of 12. Pre-teens have more conflicts in shared spaces as they begin to value privacy. However, until they reach that stage, they can work their ways out with a bunker bed or a separation line.
Thus, in this case, you can get away with three bedrooms, or one master bedroom and one separate bedroom.
The Extended Approach: A Big Family’s Issue
Finally, think about the number of guests you have throughout the year. Ask yourself these questions:
- Do your family members visit and stay for holiday seasons and other special occasions throughout the year?
- Or do they only show up once in a while and never stay overnight?
- Do you often have friends, or even your kids’ friends, staying overnight?
- Will I be taking care of an elderly family member for a long period of time?
- Am I planning on having more kids in the near future?
Based on your answers, you may want to have one to two spare bedrooms to be reserved as a guest bedroom. The spare room can be used for other purposes such as a reading room or a game room when it’s not occupied.
Bedroom Layout Ideas
Now that you know how many bedrooms you will need for your family of four, it’s time to look into layouts.
There are three main types of layout that can be adopted:
- Split layout: suitable for one-story houses. This layout puts the master bedroom and the secondary bedrooms on opposite sides of the house. This guarantees privacy on both ends.
- Master on Main: suitable for multi-level houses. This layout puts the master bedroom on the main floor and the secondary bedrooms on the upper floors. On top of privacy, it also allows more security as the adults will be the ones occupying the master bedrooms.
- Traditional layout: the traditional layout groups all bedrooms into a cluster and place them in adjacent areas. This is beneficial for families with younger children as it allows the adults to keep a good eye on the little ones.
In addition, you could also consider having a bedroom in the basement, especially if it’s just a spare bedroom for emergency purposes. That way you can fully utilize the space upstairs for your daily needs. Meanwhile, you still have enough room when the demand shows up.
Bedroom Size vs. House Size
Not so long ago we talked about the pros and cons of a big lot vs. a big house. If you have a family of four with kids growing up, you will definitely be focusing more on house size this time.
As of 2020, the median house size is 2,422 square feet. Legally speaking, a bedroom must be no smaller than 70 square feet, but you’d rarely see bedrooms that small in real homes.
Realistically, most bedrooms in an apartment/condo are at least 132 square feet, whereas bedrooms in a single-family home are around 219 square feet on average. An average master bedroom in a single-family home is about 309 square feet.
Here’s an extended chart of bedroom sizes in different sizes of homes.
Master, Secondary Bedroom Sizes in Different Sizes of Homes
| Home Size | |||
| ≤ 2,000 sqft | 2,000 – 2,999 sqft | > 3,000 sqft | |
| Master Bedroom | 231 | 271 | 411 |
| Secondary Bdrm (total size not individual sizes) | 261 | 416 | 713 |
Therefore, when looking for a house for your family of four, keep in mind how much bedroom space you want your kids to have. Also, pay attention to bathroom sizes as sometimes they are considered as part of the bedroom.
What If Your Children Share A Room?
As your children come of age, they will eventually need their own bedrooms. While it’s not necessary at the moment to give them their own space, you may want to plan ahead. You can always use the fourth bedroom for a workout room or home office until the children are ready to be separated into their own bedrooms.
Related Questions
How many square feet does a family of 4 need?
For a family of four to live comfortably, the home should be around or near at least 2400 square feet in size. This is following the rule that each person that is in the home needs about 200 to 400 square feet of living area. However, whether or not you can build a house that big depends on your budget as this will cost between $147,000 to $436,000.
How many bedrooms do most houses have?
Most homes have about three bedrooms. The US Census Survey of Construction (SOC) had conducted some research to find out how many houses have certain amounts of rooms. About 10 percent of the single family homes have around two bedrooms or less. While 43 percent have three bedrooms, and 36 percent have four bedrooms. Then, there is only about 11 percent of homes that have five bedrooms or more.
How many bathrooms should a 4 bedroom house have?
If you buy or build a four bedroom house, you should have at least 2.5 bathrooms available in the home. However, most homes only have about 1.5 bathrooms in a four bedroom home. If you were to go take it up a notch, then a five bedroom home should have about 3.5 bathrooms available for the family to use.
Do You Need to Hire an Architect or a Builder?
Get free, zero-commitment quotes from pro contractors near you.

What Did We Learn?
To sum it up, you pretty much want one bedroom for each person in the house.
That means typically you’d need 4 bedrooms for a family of four, or one master bedroom and 2 separate bedrooms. If your kids are still little, you may get by with having them share a bedroom.
Other elements such as resell value, duration of residence, and family/guest size all affect the actual number needed. In addition, aside from the reasons mentioned above, something else may call for an additional bedroom as well.
For example, if one of you needs a home office for your work, having a spare bedroom is often the best option. After all, you can easily set up a professional work environment in the bedroom. This is much easier than trying to work in a shared area like the dining table or the living room.
At the end of the day, the rule is simple: Each person in the household should have one bedroom. The rest can be flexible as long as your needs are met.

We are a team of passionate homeowners, home improvement pros, and DIY enthusiasts who enjoy sharing home improvement, housekeeping, decorating, and more with other homeowners! Whether you're looking for a step-by-step guide on fixing an appliance or the cost of installing a fence, we've here to help.
More by Upgraded Home Team



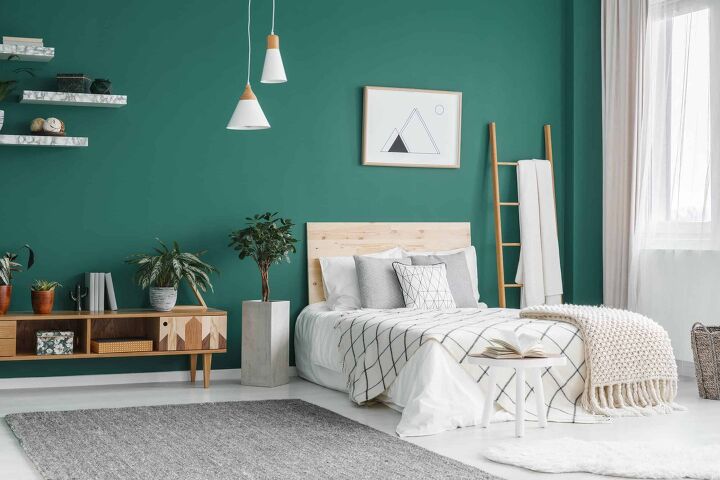






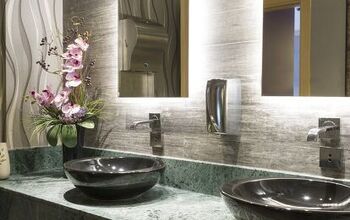

![The 5 Best Angle Grinders – [2022 Reviews & Buyer's Guide]](https://cdn-fastly.upgradedhome.com/media/2023/07/31/9071326/the-5-best-angle-grinders-2022-reviews-buyer-s-guide.jpg?size=350x220)
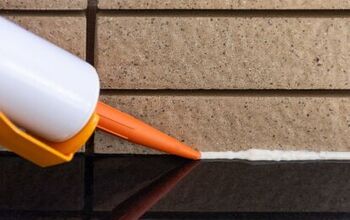
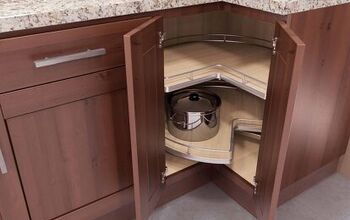


![Standard Dining Room Table Dimensions [for 4, 6, 8, 10 and 12 People]](https://cdn-fastly.upgradedhome.com/media/2023/07/31/9074335/standard-dining-room-table-dimensions-for-4-6-8-10-and-12-people.jpg?size=350x220)

