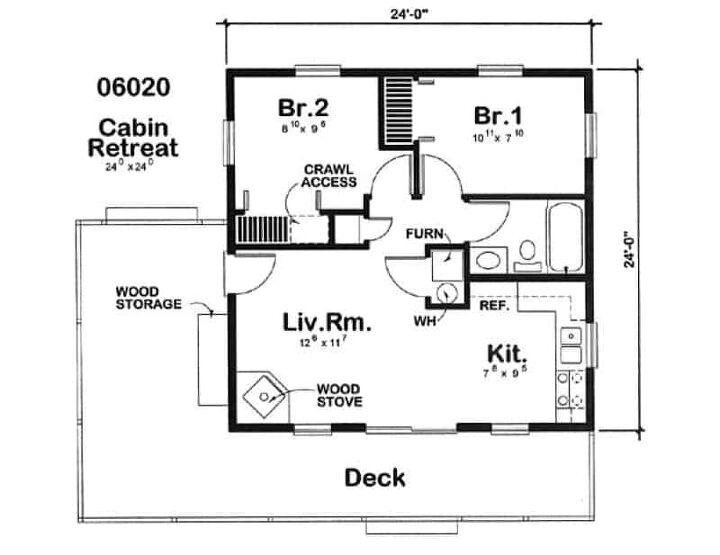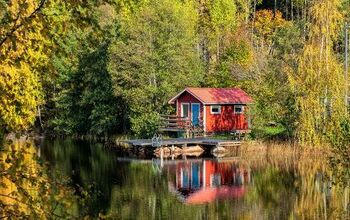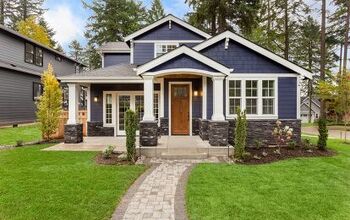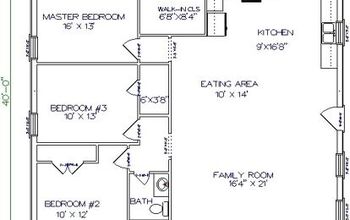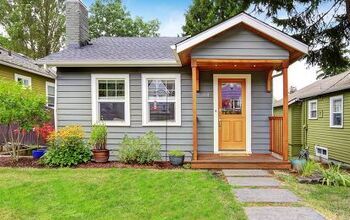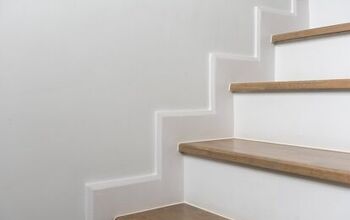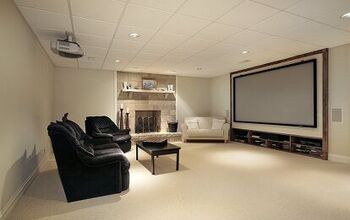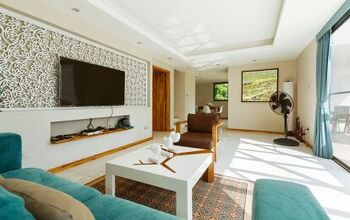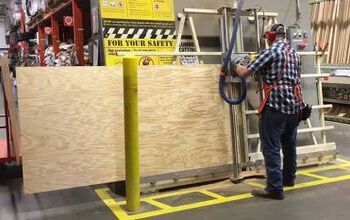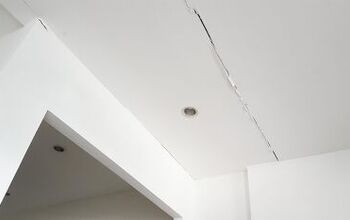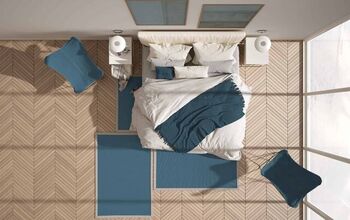24' X 24' House Plans (with Drawings)

Have you ever wondered if you could live comfortably in less than 600 square feet? When tiny houses became popular, many people started on a path of shedding clutter and living a more minimalist life. Although technically, a tiny house is typically less than 500 sqft, 576 sqft is still a small living arrangement.
If you’re planning on living in a one-story 24’ x 24’ home, 576 square feet, you’ll undoubtedly face some challenges. Of course, if you make it a two-story house, then you double your square footage within the same footprint. Either way, you shouldn’t enter into living in a smaller space without some careful planning and forethought.
A good layout can make all the difference in a space’s functionality. However, when you’re talking about overly small spaces, the layout becomes even more critical. Plus, storage and multi-purpose furnishings should be at the top of your priority list.
What Are the Essentials in a 24′ x 24′ House?
When you live in a home under 600 square feet, it’s important to cover your basics first. For example, you need a place to sleep, a place to prepare food, a bathroom, and some storage. Ideally, you’ll also have some sort of common areas like a den or living room.
Extras like game rooms, media spaces, and even a guest room become less likely unless you go with a two-story. However, you can certainly incorporate some bits and pieces with ingenuity and compromise.
A Place to Sleep
Unlike the majority of houses in the US that have three bedrooms, 576 sqft likely has one. Otherwise, you could potentially find two really small bedrooms. Or, conversely, you could have a bedroom plus an additional sleeping space in the form of a loft. A loft provides extra space without requiring a larger footprint, letting you sneak in extra square footage.
If the home has two stories, then you would be more likely to have two bedrooms. You could possibly squeeze in three, although it would be tight with roughly 1,152 sqft. You would certainly sacrifice room size to have three separate bedrooms.
A Place to Cook and Eat
You’ll also need a place to prepare meals, although it won’t likely be a gourmet kitchen. Of course, what you lack in size you could always make up for in high-end finishes and gourmet appliances.
Plus, instead of a dedicated dining room, it’s more likely you’ll have an eat-in kitchen. Or, perhaps you’ll have a convertible dining area that doubles as a workspace.
Bathrooms and Everything Else You Need in a 24′ x 24′ Home
No matter what size home you live in, you’re sure to want a bathroom. The typical formula for bathrooms is two for every three bedrooms.
However, in a one-story 24′ x 24′ sqft, a toilet, sink, and shower would be the likely scenario. If you can squeeze it in, maybe you could manage a shower/tub combo. In a two-story home, you’re more likely to fit two bathrooms.
You’ll also need some storage space, which is where creativity becomes essential. You’ll want to sneak storage into every nook and cranny you can find. Of course, a laundry area is also preferable, but you might get a stackable unit instead of a side-by-side.
If you’re able to build your home with high ceilings, you can maximize your vertical space for storage. Think things like lofts and shelving to store items you don’t need to access often.
Then, go for multifunctional furniture, like storage ottomans, drop-down tables, and even a Murphy bed with shelving or a desk. You could then use a spare bedroom as an office or study when it’s not time to sleep.
How Should You Size Rooms in a 24′ x 24′ House?
Considering room sizes in a home under 600 square feet is a little different than for larger homes. The most significant difference is you simply don’t have as many rooms and extra spaces.
For example, builders try to allocate a certain percentage of a home’s overall square footage to each room. They factor in bedrooms, bathrooms, a kitchen, living room, dining room, and more. Plus, they include things like a laundry room, study, walk-in pantry, and foyer area.
According to the National Association of Home Builders, these percentages vary based on whether your home is small (under 2,000 sqft) or large (over 3,500 sqft). However, when you’re talking about such a small home, you need to remove some rooms altogether. Instead, it’s best to focus on the essential spaces when planning the layout for your 24′ x 24′ house.
Based on the recommended percentages, your room spacing might look something like this.
Average Space Allocation in a Single-Story 24′ x 24′ Home | ||
| Room | Percentage of Square Footage | Total Square Footage |
| Bedroom/Sleeping Areas | 29.8% | 171.6 sqft |
| Bathroom/Bathrooms | 11.4% | 65.7 sqft |
| Kitchen Area | 14.7% | 84.7 sqft |
| Breakfast Nook/Eat-In Area | 3.1% | 17.9 sqft |
| Living Room Area | 24.3% | 140.0 sqft |
| Laundry Area | 3.5% | 20.1 sqft |
| Other Finished Spaces/Storage Areas | 13.2% | 76.0 sqft |
| TOTAL | 100% | 576 sqft |
Obviously, these figures are loose suggestions based on the percentages builders use for larger homes. You can tweak them up or down to accommodate your lifestyle. Other finished spaces could include a workspace, storage areas, a small reading nook, etc.
However, if you build a two-story 24’ x 24’ home, you have more square footage to play with. Therefore, you can fit more rooms, and your allocation may look something more like this.
Average Space Allocation in a Two-Story 24’ x 24’ Home | ||
| Room | Percentage of Square Footage | Total Square Footage |
| Master Bedroom | 13.1% | 150.9 sqft |
| All Other Bedrooms | 16.7% | 192.4 sqft |
| Master Bathroom | 6.5% | 74.9 sqft |
| All Other Bathrooms | 4.9% | 56.4 sqft |
| Kitchen | 12.7% | 146.3 sqft |
| Breakfast Nook/Eat-In Area | 3.1% | 35.7 sqft |
| Dining Room | 6.1% | 70.3 sqft |
| Living Room | 10.0% | 115.2 sqft |
| Family Room | 8.2% | 94.5 sqft |
| Laundry Room | 3.5% | 40.3 sqft |
| Entry/Foyer | 2.5% | 28.8 sqft |
| Walk-In Pantry | 1.9% | 21.9 sqft |
| Office/Den/Study | 1.7% | 19.6 sqft |
| Other Finished Spaces | 9.1% | 104.8 sqft |
| TOTAL | 100% | 1,152 sqft |
Could You Live in a 24′ x 24′ House?
Nowadays, the rule of thumb is that each person needs between 200 and 400 square feet of living space to be comfortable. Even three people would be pushing it in a single-story 24′ x 24′ house based on these numbers. Therefore, it might be a better fit for a small starter home for a single person or a couple.
It’s also a good option for empty nesters ready to downsize and ditch the demands of a larger home. If you’re set on raising a family in such a small space, you could expand it with some comfortable outdoor areas. If the house has two stories, it might work for three to four people.
Of course, if you’re looking for low housing costs and little maintenance and upkeep, then a small house becomes a viable option. But if you have a ton of stuff and have problems letting go, then you could feel overly cramped. It’s all about weighing the pros and cons and honestly assessing whether a 24′ x 24′ house works for you.
Possible Layouts for a 24′ x 24′ House
Making a small home work to its maximum potential is all about the proper layout. Plus, one size doesn’t fit all; what works for you might not be a good match for someone else.
Think about your lifestyle, habits, and daily routine when determining your home’s floor plan. Also, ensure you know what features are the most important to you and which ones you can do without.
Single-Story 24’ x 24’ House
This single-story layout features two small bedrooms with one bathroom, a kitchen, and a living area. Unfortunately, to make two bedrooms work, there’s little room for any extras like a dining room or lots of storage.
Two-Story 24’ x 24’ Home
This home squeezes in three bedrooms and bathrooms while combining a single kitchen/dining/living space. It’s also somewhat close to a split-bedroom layout since one of the bedrooms is separate from the others.
However, the addition of a balcony and front and rear decks significantly expands the overall footprint. These outdoor spaces make the home feel much larger than it is.
A 24’ x 24’ House: The Cabin Retreat
This cabin retreat shows how you can be comfortable with the essentials in a 24’ x 24’ home. This layout sacrifices extra spaces to accommodate two separate small bedrooms. An outdoor deck helps add valuable extra living space on days when the weather is pleasant.
Small But Luxurious
If you’re living in a home solo or with a partner, you can make a small home feel rather luxurious. Instead of having to squeeze in extra bedrooms, this plan goes for a spacious master retreat. A large kitchen, dining room, and great room area complete the other half of the home.
Related Questions
Roughly how much does a 24′ x 24′ home cost to build?
How much it costs to build a house depends on a few different things. The most significant factors are the size of the home and the location. For example, in Myrtle Beach, SC, you could build a house for roughly $121 per square foot. Conversely, in Richmond, VA, you would spend closer to $157 per square foot. Then, the numbers could drop to around $109 per square foot in Omaha, NE. Of course, the numbers vary based on the cost of available materials, accessibility, labor availability, and supply and demand. Therefore, if you’re building a 24’ x 24’ home in Richmond, you’d pay about $90,432. However, the same house in Omaha would only cost about $62,784. Keep in mind; these figures don’t include the cost of the land, just the home.
Are there special restrictions to consider if you build a small house?
It all depends on where you’re building. In some states, the building code states a home must be a certain minimum size, which can vary greatly. For example, some states require new homes to be at least 1,000 square feet. In other cases, there may be stipulations on room sizes and so forth. If you’re planning to build a new house, no matter the size, it’s vital to know the local building codes. Ensure you work with a reliable and professional contractor that will stay on top of all code restrictions and permits.
Related Articles

Stacy Randall is a wife, mother, and freelance writer from NOLA that has always had a love for DIY projects, home organization, and making spaces beautiful. Together with her husband, she has been spending the last several years lovingly renovating her grandparent's former home, making it their own and learning a lot about life along the way.
More by Stacy Randall






