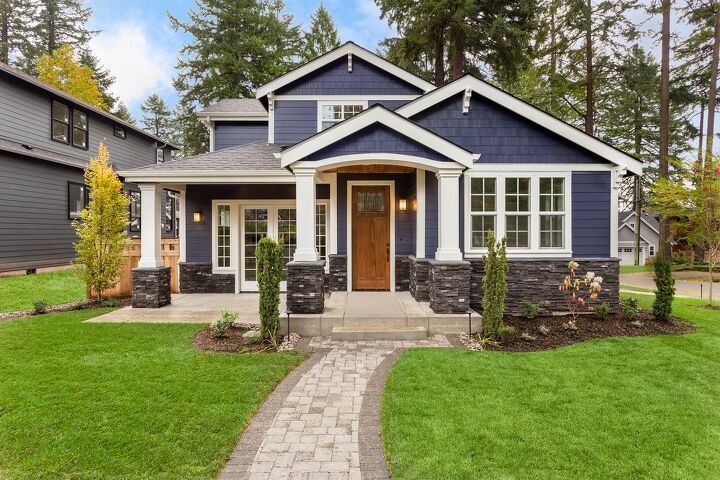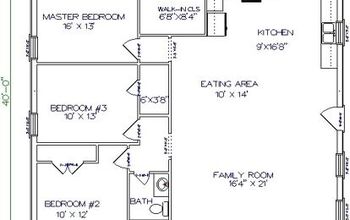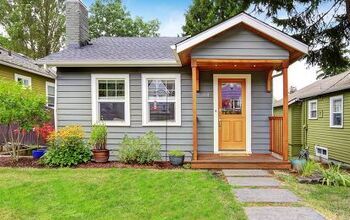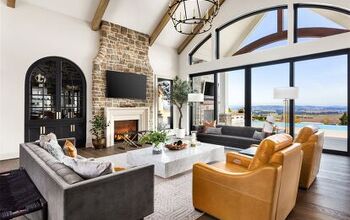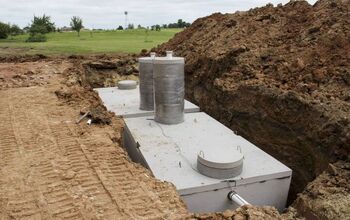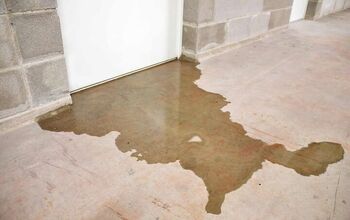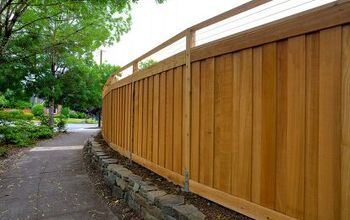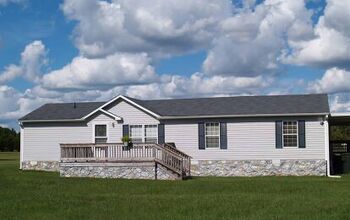24' X 32' House Plans (with Drawings)

There’s no doubt that living in a smaller home has its perks; just ask any tiny house advocate. However, living in 400 square feet or less is certainly not everyone’s cup of tea. But, what about a home that’s about 750 square feet?
A 24’ x 32’, single-story house equates to 768 sqft, providing you with a little less on the interior. After all, you always have to take into account the dimensions of things like framing and walls. You can also opt for a two-story home, getting closer to 1,500 sqft inside your home.
No matter what size home you have, a good layout is vital to how your home functions. You should consider critical factors like who will live in the house, your lifestyle, and personal preferences.
What Are the Essentials in a 24′ x 32 House?
As with most homes, you’ll have certain things you have to have and things that would be nice to have. Typically, the smaller the home, the fewer extras you can squeeze into it. However, with 750 sqft, 1,500 sqft, or somewhere in between, you could potentially make room for some bonus spaces.
However, a lot hinges on how many people will live in the home. For example, if you’re living solo in 750 sqft, you can add things like a home office or craft room. Conversely, a family of four in the same amount of space would probably need to stick to the essentials.
A Place to Sleep
The majority of US houses have three bedrooms, but the odds are good that in 750 sqft, you’d have two. If you want somewhere for occasional guests to sleep, you can get creative. You might squeeze in some extra sleeping space by using a sleeper sofa or murphy bed in your living room.
If you have a two-story home, then you’d comfortably fit three bedrooms, maybe even four small ones. Of course, just because you can fit four bedrooms doesn’t mean you have to. It’s all about what you need; you could use those additional rooms for something else.
A Place to Cook and Eat
Many people say the kitchen is the heart of the home and often devote a lot of space to it. You can have a workable kitchen in about 750 sqft; a large one if you don’t need the space elsewhere.
However, in most homes, you can expect at least two bedrooms. This means your kitchen in a 750 sqft house would likely be on the smaller side. However, you can create more space for cooking and preparing meals by getting creative with your dining space.
You can utilize drop-leaf tables or wall-mounted, flip-up tables, or even folding portable tables. Therefore, you can use all your space for cooking, then set up your dining space when you’re ready to eat.
In a two-story home, you have the potential to create a larger kitchen area, perhaps even a dedicated dining room. It all comes down to our overall needs and how it all comes together in the home.
Bathrooms in a 24′ x 32′ Home
You’ll also want some bathrooms in your home. The typical formula for bathrooms is two for every three bedrooms.
If your 24’ x 32’ home is one level and only has two bedrooms, you may only have one bedroom. In some cases, you might fit one full bath and one-half bath. If you have a two-story, 24’ x 32’ house, then you would likely have at least two bathrooms, maybe three. Most likely, you would have at least one bathroom on each level of the home.
Laundry Area and Storage in a 24’ x 32’ Home
A laundry area is another often coveted item. In a home with about 750 sqft, you might opt for a laundry closet and even a stackable unit. This way, you can maximize your space and not take up too much of it on laundry.
In a home that is closer to 1,500 square feet, you could fit a small laundry room. You’ll also want storage space, no matter what size your house.
Closets are great, plus a pantry, but you can also get creative with storage furniture and unique spaces. For example, built-in medicine cabinets between wall studs or hiding things underneath bathroom vanities using a tension rod and curtain. When it comes to smaller homes, it’s all about maximizing your storage efforts using creativity and thinking outside the box.
How Should You Size Rooms in a 24′ x 32′ House?
How you plan your room sizes will depend a lot on how many rooms you need. For example, if you only want one bedroom in about 750 sqft, you can devote more space to shared areas.
Typically, builders try to allocate a certain percentage of a home’s overall square footage to each room. They factor in bedrooms, bathrooms, a kitchen, living room, dining room, and more. Plus, they include things like a laundry room, study, walk-in pantry, and foyer area.
According to the National Association of Home Builders, these percentages vary based on whether your home is small (under 2,000 sqft) or large (over 3,500 sqft). However, when you’re talking about a home under 1,000 sqft, you should plan on removing some rooms altogether.
Based on the recommended percentages, your room spacing might look something like this. (Keep in mind you’ll actually have slightly less space in your interior to account for things like framing, etc.)
Average Space Allocation in a Single-Story 24′ x 32′ Home | ||
| Room | Percentage of Square Footage | Total Square Footage |
| Bedroom/Sleeping Areas | 29.8% | 228.9 sqft |
| Bathroom/Bathrooms | 11.4% | 87.6 sqft |
| Kitchen Area | 14.7% | 112.8 sqft |
| Breakfast Nook/Eat-In Area | 3.1% | 23.8 sqft |
| Living Room Area | 24.3% | 186.6 sqft |
| Laundry Area | 3.5% | 26.9 sqft |
| Other Finished Spaces/Storage Areas | 13.2% | 101.4 sqft |
| TOTAL | 100% | 768 sqft |
Obviously, these figures are loose suggestions based on the percentages builders use for larger homes. You can tweak them up or down to accommodate your lifestyle. Other finished spaces could include a workspace, storage areas, entryway, a small reading nook, etc.
However, if you build a two-story 24’ x 32’ home, you get more square footage, meaning more rooms. Therefore, your allocation may look something more like this.
Average Space Allocation in a Two-Story 24’ x 32’ Home | ||
| Room | Percentage of Square Footage | Total Square Footage |
| Master Bedroom | 13.1% | 201.2 sqft |
| All Other Bedrooms | 16.7% | 256.5 sqft |
| Master Bathroom | 6.5% | 99.8 sqft |
| All Other Bathrooms | 4.9% | 75.3 sqft |
| Kitchen | 12.7% | 195.1 sqft |
| Breakfast Nook/Eat-In Area | 3.1% | 47.6 sqft |
| Dining Room | 6.1% | 93.7 sqft |
| Living Room | 10.0% | 153.6 sqft |
| Family Room | 8.2% | 126.0 sqft |
| Laundry Room | 3.5% | 53.8 sqft |
| Entry/Foyer | 2.5% | 38.4 sqft |
| Walk-In Pantry | 1.9% | 29.2 sqft |
| Other Finished Spaces/Storage Areas | 10.8% | 165.8 sqft |
| TOTAL | 100% | 1,536 sqft |
You can play around with these numbers. For example, if you would prefer more bedrooms, you may nix a formal dining room. Or, instead of a full office, you could create a “cloffice,” which is converting a closet into an office space.
Possible Layouts for a 24′ x 32′ House
The good thing about building a house is that you can plan things in a way that works the best for you. But, if you purchase an existing home, you could always budget and plan for renovations down the road.
Either way, a functioning, and well-planned layout is key to living comfortably. Here are a few ideas to get your wheels turning.
Single-Story 24’ x 32’ House
Here’s a fairly standard layout for a single-story, 24’ x 32’ home with one bedroom. It provides a decent-sized master bedroom with a large and open living room, kitchen, and dining area. The master bedroom gets its own bathroom but shares it with the rest of the home through a bonus space.
This bonus space also serves as the laundry area, featuring a stackable unit.
Two-Story 24’ x 32’ House
This two-story design provides three bedrooms and two bathrooms, a laundry room, and an open kitchen/dining/living space. A covered porch provides some nice outdoor living space as well.
Single- Story 24’ x 32’ Home with Porch
This single-story home features a lovely porch for relaxing on pleasant days. It also devotes some space to a study area, which could easily be a dining room if necessary.
One-Story 24’ x 32’ House with Two Bedrooms
Here’s an example of squeezing two bedrooms into roughly 750 square feet. There’s a laundry closet instead of a room, no dedicated dining area, and the second bedroom is small but workable.
Related Questions
Roughly how much does a 24′ x 32′ home cost to build?
How much it costs to build a house depends on a few different things. The most significant factors are the size of the home and the location. For example, in Salt Lake City, UT, you could build a house for roughly $127 per square foot. Conversely, in Newark, NJ, you would spend closer to $181 per square foot. Then, the numbers could drop to around $110 per square foot in Amarillo, TX. Of course, the numbers vary based on the cost of available materials, accessibility, labor availability, and supply and demand. Therefore, if you’re building a 24’ x 32’ home in Newark, you’d pay about $139,008 for one story. A two-story design would cost closer to $278,016 for two stories. However, the same two-story house in Amarillo would only cost about $168,960 and just $84,480 for a one-story. Keep in mind; these figures don’t include the cost of the land, just the home.
Are there special restrictions to consider if you build a small house?
It all depends on where you’re building. In some states, the building code states a home must be a specific minimum size, which can vary greatly. For example, some states require new homes to be at least 1,000 square feet. In other cases, there may be stipulations on room sizes and so forth. If you’re planning to build a new house, it’s vital to know the local building codes no matter the size. Ensure you work with a reliable and professional contractor that will stay on top of all code restrictions and permits.
Related Articles

Stacy Randall is a wife, mother, and freelance writer from NOLA that has always had a love for DIY projects, home organization, and making spaces beautiful. Together with her husband, she has been spending the last several years lovingly renovating her grandparent's former home, making it their own and learning a lot about life along the way.
More by Stacy Randall



