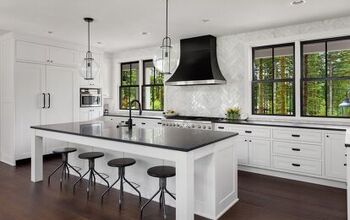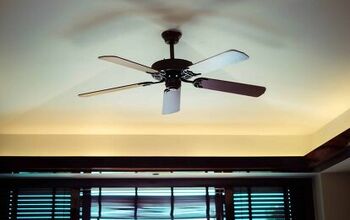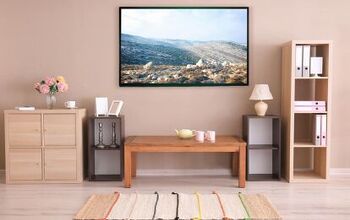What Height Should A Window Be From The Floor?

Window height is an easy detail to overlook in your home, but local building codes vary on the distance between a window and floor. International building codes require windows to be at least 24” from the ground, but local codes often have different regulations. Between bedroom, kitchen, and bathroom windows, let’s take a look at the ideal height from the floor.
If you are considering replacing your windows, get a quote from local contractors in your area here.
At first, this may seem like a silly question. Some people may wonder why it matters how high the window is and many people just assume you can put windows wherever you want to. However, this is not the case. There are building codes and regulations to follow. And common sense too.
The height a window should be from the floor is at least 24 inches when there is more than a 6-foot drop outside. This height comes from the International Code Requirements to ensure safety, such as with young children falling from a window. Many windows are usually 3 feet from the floor and about 18 inches from the ceiling.
Windows play a crucial role in your home’s appearance, comfort, and site embrace. Aside from the shape of your house, the windows are the most important factor that impacts how your home looks to outsiders. When it comes to comfort, your windows allow natural light, air, and even views in and protect your interiors from extreme weather conditions.
Where you place your windows has a direct impact on these factors. Although you need to consider local codes and regulations, you also need to think about aesthetics.
Other Considerations to Think Of
There are other considerations to take into account as well. For example, any window that is larger than nine square feet should be made of tempered glass, which is a safety glass made stronger and safer. This is also true if the glass is less than 18 inches from the floor or the top is more than 36 inches from the floor. Also, any window in any door, no matter the size, has to be made of tempered glass.
A standard window is set about three feet from the floor. This is the best height to leave room for furniture placement. The standard window height is six feet and eight inches. But if your home has a taller ceiling than the typical eight feet, you can make those windows a lot higher. As long as you leave enough room at the top of the windows to balance things out.
Codes Versus Regulations
Now there are some exceptions to the 24-inch code. If the window has window guards or does not open more than four inches, they do not have to be 24 inches or more. But there may be similar codes and regulations in your state, city, or town. But what is the difference between codes and regulations anyway?
- A code is a requirement that a court places on certain standards through statutes or legislation. It can be a model code, part of a modified code, or the jurisdiction may have their own code. Each jurisdiction with its own codes has to have a committee to implement and enforce the codes.
- A regulation is a legislative act passed through a state, county, city, town, or village. These regulations can include model codes already in place, modified codes, or just parts of codes within the regulation.
Safety First
Where you place your windows is important for safety. The reason windows need to be at least 24 inches high if the ground outside is more than six feet is due to the child fall risk. Whether you have children or not, this is a national code that has to be followed by new builders as well as those replacing their windows.
Another safety code is that you have to have an emergency escape and rescue opening in all bedrooms and basements. The size has to be at least 24 inches high, 20 inches wide, and five square feet in area. It must also be operational and able to open without a key or tool. This is for emergency exits in case of fire.
Design and Appearance
Windows are an important part of your home’s design for appearance, views, and comfort. They help you to connect with the outside world and make a difference in how others see your home as well. The windows let you see the views of the outdoors and let in light while keeping out the elements.
The amount of window versus the amount of wall has to be proportionate in most cases to give your home a balanced look. The front of your home should have a nice balance of window versus wall with all the shapes the same. The rest of your home is yours to play with. You can design the rest of the windows however you like, within reason of course.
You can mix window styles, but you should keep the treatments the same or similar. The muntin style, grill pattern, and trim should all be consistent. And the windows should have at least a 16-inch gap between the window and the ceiling. Different rooms call for different styles and sizes of windows though.
The Living Room Windows
Because everyone’s living room is usually the biggest room in the house, it can afford to have the largest windows. But think about the view. If you are facing a boring view of other people’s cars at the end of a street, you may want to put the big windows in a different room.
Southern facing windows are perfect for bringing in ambient light, which is great for your utility bill. However, remember that summer heat beating through those same windows can be a cause of skyrocketing utility bills if you do not cover them properly. With the right curtains, you can place several large windows together to give it an elegant look.
If your living room opens to a deck or patio, glass doors and large windows can bring the outdoors in and let in a lot of light. This can also make your living room seem a lot bigger than it is. Pair that with an open floor plan with vaulted ceilings and your home will look open and inviting as well as huge.
The Bedroom Windows
Because you want privacy in the bedroom, you may want to have transom windows or glass block windows for light. However, a nice double-hung window or two placed under the awning means you can leave your window open for air even when it is raining. You can always have curtains, blinds, or even shutters. For a bedroom with a deck, a sliding glass door would be great with blinds or curtains.
The Bathroom Windows
You will want even more privacy in the bathroom, but it is also a place where natural light will come in handy. A skylight or transom windows here would be great. Short windows placed high are excellent for privacy as well as light. Glass block windows are also a terrific way to get some light. However, having a window that opens is a plus when the fan is just not enough.
The Kitchen Windows
Casement windows in the kitchen are the best choice for kitchen windows over sinks and counters. It can be difficult to open a double-hung window if you have to reach over something like that. You will also need to have space for cabinets in your kitchen so windows can be difficult to place. Try creating a walk-in pantry so you do not need a bunch of cabinets.
Wrapping Things Up
To recap, although the average window is three feet off the floor for furniture placement, the safety codes say that your windowsill can be as low as 24 inches. In fact, they can be even lower if you have window guards or if the window is not operable. Any windows lower than 18 inches from the floor should have tempered glass.
In fact, having tempered glass with no way to open the window will cover the safety codes sufficiently enough so you can drop that window all the way to the floor if you want to. But we do not suggest you do that. It just would not look right. If you want a window that drops all the way to the floor, you may as well call it a door.
Related Questions
How tall are standard windows?
The majority of windows in American homes have a height that mirrors standard doors – 6 feet 8 inches. With the traditional wall height being 8 feet, you have a 16-inch gap between the ceiling and the top of the window. This is the ideal size for standard plates and headers, and also accommodates bigger window trims.
Are windows installed from the outside or inside?
In truth, it really doesn’t make a difference whether you install windows from the inside or the outside. However, there are a number of factors that will determine which method makes the most sense for an individual situation. For example, when installing a replacement window from the outside you will have to remove the exterior blind stop trim. This piece is generally not easy to remove and will need to be put back on once installed to achieve the desired result.In this case, installing from the outside creates less of a disruption to the interior but installing on the inside will create a better seal. The proper method will be based on the type of window and the interior trim.
Related Guides
UpgradedHome participates in affiliate programs. When you purchase through our links, we may earn a commission.

I am a DIYer who loves writing about anything home-related. When I am not writing, you can find me studying for my PhD in Psychology, photographing nature, and swimming at the lake with my grandkids.
More by Patricia Oelze



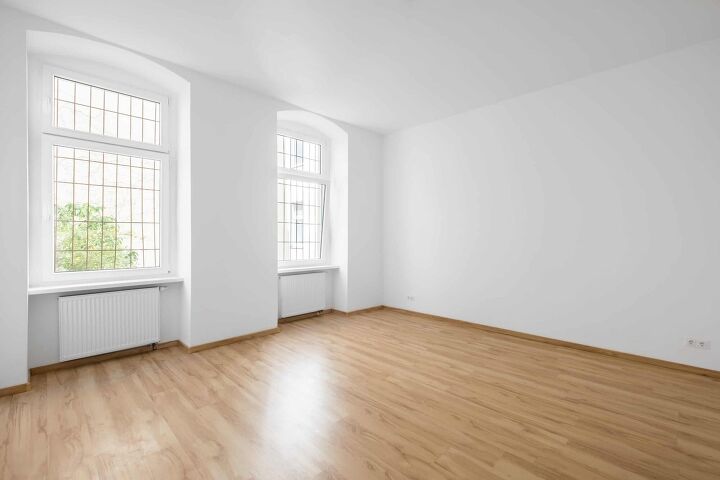






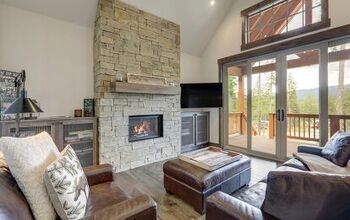

![10 Best Scroll Saws for 2022 [Ultimate Reviews & Buyer's Guide]](https://cdn-fastly.upgradedhome.com/media/2023/07/31/9070684/10-best-scroll-saws-for-2022-ultimate-reviews-buyer-s-guide.jpg?size=350x220)

