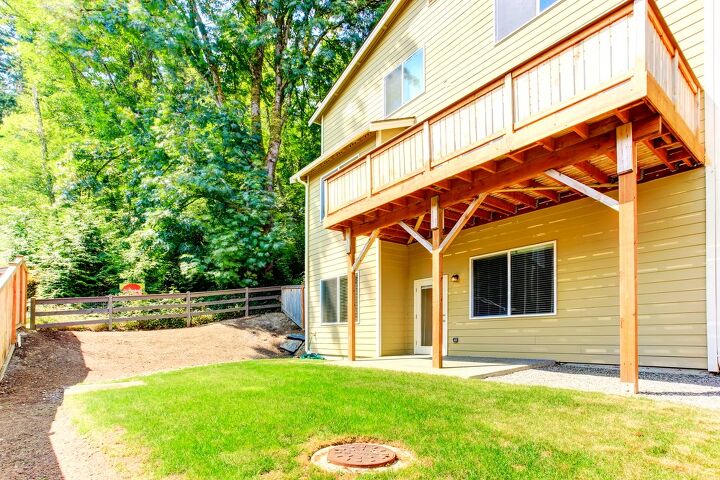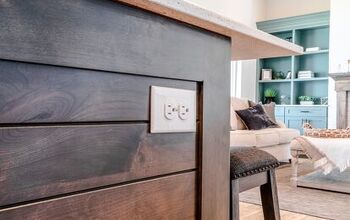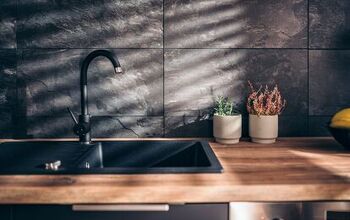What Are The Pros and Cons Of A Walkout Basement?

In the never-ending quest for more living space, a walkout basement might be your solution. It can either be built as part of new construction or as an addition to an established home. Bear in mind the latter will be quite costly.
Walkout basements have one wall that is completely above grade, allowing you to walk out at ground level. They offer more natural light than the average basement and create additional living space with easy outside access. However, a walkout doesn’t actually add square footage to your home. If not properly graded, they are prone to leaking.
Do You Need to Hire an Architect?
Get free, zero-commitment quotes from pro contractors near you.

What Is A Walkout Basement?
To be considered a walkout basement, at least one wall should be entirely above grade. You should literally be able to walk out of the basement to ground level. It has a door and possibly windows in the foundation wall, allowing access to the outside.
Walkouts are found most commonly on lots with sloped yards. It’s more natural for builders to create a walkout basement when the yard already has a large grade.
It’s possible to add a walkout basement after a house has already been built. However, this is a large and costly undertaking that can only be done on a sloped yard. To create a walkout from a home with a basement completely below grade would mean digging out a stairwell.
Walkout Basement Pros
The pros of a walkout basement include increased natural light and living space. It makes an ideal in-law suite or apartment because of its separate entrance to the house. Walkouts also add value to your home.
More Natural Light
Basements often carry the stigma of being a dark and removed part of the house. But a walkout basement allows for a door and windows, which in turn, let in more light. It can feel more like part of the rest of the house.
If more than one wall is above grade, there’s availability for even more windows. There must be a door to be considered a walkout basement. Many homeowners choose to install sliding glass doors because they provide the most light.
Additional Living Space
Many people choose to renovate their basements in order to have more living space: a playroom, an office, or an additional bedroom. The nice thing about a walkout basement is that it has a completely separate entrance to the house.
It makes a great place to house your elderly parents. Or if you add a kitchen and bathroom, it can become a totally separate apartment. The separate entrance gives the tenant a sense of privacy. And because of the desirability of walkouts, you can charge more for rent. Extra income? Yes, please!
Increase Value of Home
Speaking of desirability, a walkout basement adds resale value to your home. While they don’t technically add square footage, your realtor can make it known that there’s extra square footage of livable basement space. That’s always a high selling point.
There’s more flexibility with a walkout basement simply because it “feels” more livable. The natural light makes people want to spend time there.
On average, your house will increase in value by 70% of the total renovation cost if you add a walkout basement. So, if you spent $10,000 to add a walkout, your house will increase in value by $7,000.
Extra Exit
A walkout basement means an additional exit which is a positive for a few reasons. As well as being a separate entrance for tenants, it also allows for easy access to the basement.
This is helpful when moving large items in or out of the house. Additionally, having ground-level access promotes a good flow for entertaining. Guests can move seamlessly from outdoors to indoors.
The extra egress is a bonus as an emergency exit. Not only does it allow the residents an extra way out, but it gives emergency personnel easy entry. This is especially important if the walkout basement is being used as a bedroom or living space.
Walkout Basement Cons
Walkout basements are subject to some disadvantages such as leaking or flooding. They also come with a price tag, especially if they’re added as an addition.
Leaks and Floods
Leaking and flooding is a common issue with walkout basements. If the ground is not graded far enough away from the door, water may pool at the foot of the walkout and seep inside. This problem is most common in walkouts without significant sloping.
Even with retaining walls, water tends to pool at the walkout wall. This is because the slope is too steep which causes the water to run to the lowest level—the foot of the walkout.
The solution is either to re-grade the property or add an exterior drain to catch the water before it reaches the walkout.
Expensive Renovation
As mentioned above, adding a walkout basement to an already established house is an expensive afterthought.
Significant excavation is required. Part of the foundation wall needs to be removed to install doors and windows. Not to mention earth grading (hopefully enough to prevent leaks) and the addition of retaining walls and draining system just in case.
The cost to add a walkout basement can range anywhere from $40,000 to $100,000. When building a walkout as part of new construction, the price is comparable to building a below-grade basement. The only addition is the cost of the door and windows.
Increased Property Tax
Not only do you have to shell out a ton of money for the renovation, but adding a walkout basement also adds to your property tax. The downside to the increased value of your home comes at a price.
Before the renovation, you need to apply for a permit from your municipality. Typically, asking for a permit automatically starts the re-evaluation process for your home. To determine your new tax rate, they will combine your existing rate with the estimated value of the renovation.
How Much Value Does A Walkout Basement Add To My Home?
The value of a walkout basement square footage is 50-70 percent of the value of the main level square footage. The exact percentage, as well as the amount of finished basement, will be determined by your local real estate market.
The value of the renovation will be applied to your existing tax rate to determine your new tax rate if you renovate your house to include a walkout basement. As a result, you’ll have a better notion of the value of your home after the makeover. This revised valuation will appear on your annual property tax assessment.
How Much Does A Walkout Basement Cost?
In terms of new construction, a walkout basement would only be marginally more expensive than a traditional basement, particularly if the home is already built on a slope. There would be additional charges for doors or windows added to the foundation walls and for a retaining wall if needed.
A walkout basement in northern climates would cost more on a new build because the foundation under the walkout portion would need to be deep enough to account for the frost line in that specific area.
If you live in, say, Northern Michigan, you may have to excavate 6’ or more below the walkout, drastically increasing the price of the home.
What Is The Cost To Add A Walkout Basement To An Existing House?
It is costly to add a walkout basement to your home. You could definitely install a walkout basement for approximately $15,000 if you currently have a nearly exposed basement wall and only need some excavation. That, however, would be the bare minimum. For particularly large jobs, the price might easily exceed six figures.
If your property has a low grade but a slope nearby, you might be able to excavate out from the basement wall to the point where the slope begins. This would necessitate a lot of earthmoving, which is expensive.
If you wanted a walkout on numerous walls, you’d have to undertake a lot of digging and remove pieces of the foundation wall to install doors and windows, plus even more if you wanted to cover the foundation walls with masonry or siding. For a remodel of this magnitude, expect to pay at least $50,000, if not much more.
Related Questions
How much slope is needed for a walkout basement?
The biggest hurdle to jump with walkout basements is the drainage. You want to make sure the ground is properly graded in order to keep water from reaching the foot of the walkout.For a walkout basement, you need between a 7 and 8-foot elevation drop in 35-65 feet. This is the average depth and width that takes water away from a foundation.
Can any house have a walkout basement?
Unfortunately, not every house has the means to create a walkout basement. If your house is on a slope, then it’s good news for you!But if you’re on flat land with a basement 5 or more feet below grade, then you’re out of luck. There would be nowhere for you to walk out. You could, with much excavation, create a walkup basement.
Are walkout basements safe?
In terms of their structure, walkout basements are framed to withstand the weight of the floors above. Any builder worth his salt knows the proper way to achieve this safely. An engineer won’t sign off until the structure has been thoroughly checked and deemed safe.Because there is an extra entry to the house, it’s another door you have to remember to lock. But as long as you do, a walkout basement is a perfectly safe addition to your home.
Do You Need to Hire an Architect?
Get free, zero-commitment quotes from pro contractors near you.

Summing It Up
Although they can be costly if added after the fact, walkout basements offer a lot of benefits. They provide more natural light in a space that’s usually uninviting. An ideal apartment or in-law suite, a walkout gives you extra living space with an extra entrance that’s separate from the rest of the house.
However, walkout basements are prone to flooding and leaking. This is especially true for houses whose slope is more significant. Even though a walkout adds resale value, it also increases your property tax in addition to being a very expensive project.

Brigid Levi is a wife, mother, and freelance writer who enjoys a good DIY project and creating beautiful spaces within her home. From cleaning and organization hacks to home decor ideas, she loves helping people in their quest to turn a house into a home. Her hobbies include pretending to be Joanna Gaines while updating her home with her husband and performing in local theater productions.
More by Brigid Levi



























