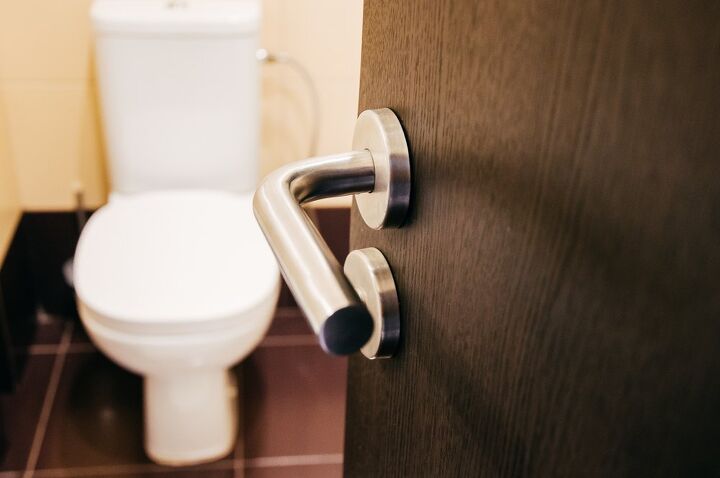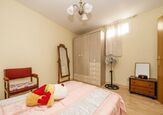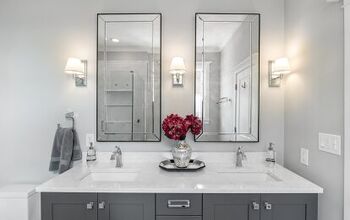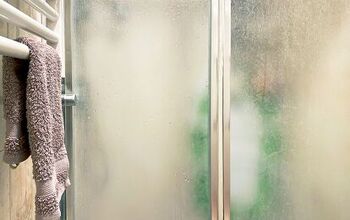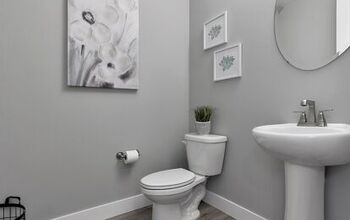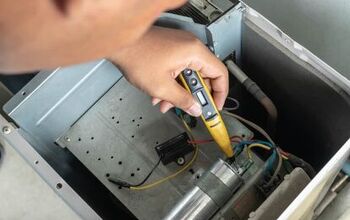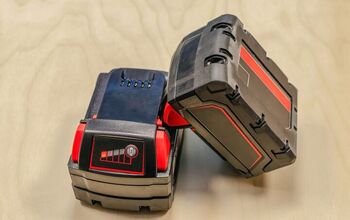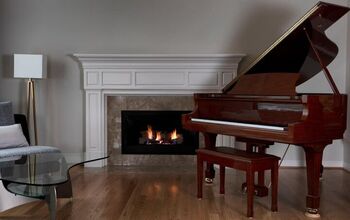Bathroom Stall Dimensions (with Drawings)

Whether in a business, restaurant, or any other public location, it’s typical to find bathroom stalls available for customers’ convenience. Depending on where you are, these stalls can be cramped and undesirable or be roomy and lavish. However, with very few exceptions, all bathroom stalls have some minimum dimensions they should recognize.
A standard bathroom stall is typically about 36 inches wide and 60 inches deep, and the door usually opens inward. However, a stall can vary significantly in size, some as little as 48 inches deep and others 78 inches deep. ADA-accessible bathroom stalls should be at least 59 inches deep and 60 inches wide, with doors that open outward.
In some older buildings, a public bathroom might even be smaller as a way to squeeze in a restroom. According to the International Plumbing Code, a stall only needs to be 30 inches wide. But, when you gotta go, a tiny bathroom is better than no bathroom, right?
What Are the Types of Bathroom Stalls?
Most bathroom stalls feature separators that are either floor-mounted, floor-anchored, ceiling-hung, or floor-to-ceiling anchored.
Floor-Anchored Bathroom Stalls
Floor-anchored stalls feature columns that mount to the floor and connect to a rail installed on the ceiling. It’s the most common type of bathroom stall.
These columns are 82 inches tall and extend 12 inches past the top of the door. The door and wall are usually about 58 inches tall, with 12 inches of space below the door and wall.
This open space below a bathroom stall door makes it easier to clean and check the stall’s occupancy. Plus, it reduces the likelihood of people using the stall for undesirable purposes.
Floor-Mounted Bathroom Stalls
Floor-mounted stalls are inexpensive but need to have support from a back wall.
These stalls are somewhat outdated, despite their low cost and easy installation. Yet, you’ll still find them in many places, especially older businesses. The columns come up from the floor about 70 inches, and they penetrate the floor only about two inches.
Ceiling-Hung Bathroom Stalls
Ceiling-hung stalls are relatively uncommon but can add a futuristic look to the bathroom. They basically make the stalls look like they’re floating in the air. However, you need lots of extra ceiling support.
Floor-to-Ceiling Bathroom Stalls
These stalls do not go floor-to-ceiling but rather feature columns that run from the floor to the ceiling. They are the sturdiest option since you can anchor them into the floor and the ceiling.
They also feature 12 inches of open space below the walls and doors and tend to be the costliest option.
Enclosed Bathrooms
In some locations, the bathroom will feature fully enclosed stalls. However, these are more like water closets, with full doors and walls separating them. A bathroom stall typically needs to have 12 inches of open space below the door.
These types of areas can offer a greater sense of privacy. However, they can tend to feel a little claustrophobic depending on the size since there’s no open space.
What Is the Size of a Typical Bathroom Stall?
No matter how the stalls are separated, they usually are about 60 inches deep and 36 inches wide. However, some stalls can be closer to 48 inches deep, while others are larger at 78 inches deep. While there is a minimum width requirement of 36 inches, there is no required maximum.
The size of the stall comes down to the overall available space for the bathroom and the number of stalls needed. The number of required stalls varies based on local codes, the nature of a business, and expected occupancy.
Of course, the space inside the stall needs to remain open for people to move easily. The only things in the stall should be the toilet, toilet paper dispenser, and sometimes a wall-mounted trashcan. In standard bathroom stalls, the doors typically open to the inside of the stall.
Urine Stalls
In many bathrooms, the urinals are not in stalls; however, they still must recognize a required spacing. Each urinal should have a 30 by 48-inch space and hang 12 inches from the floor. In some cases, panels can separate urinals, but they are not a requirement.
What Size Is an ADA-Accessible Bathroom Stall?
ADA-accessible bathrooms have a bit more requirements connected to them, providing the necessary space for items like wheelchairs, walkers, etc. They also feature certain specifications for other elements like grab bars, and some even include a sink within the stall.
An ADA-accessible bathroom needs to have a minimum width of 60 inches and should be 59 inches deep. The exception to this is if there’s a wall-mounted toilet, then the stall needs to be 56 inches deep.
Additionally, the door needs to open outward to allow adequate access and maneuvering space for people in wheelchairs. This is unless the stall is on the end of a row of stalls and over 96 inches wide.
If the end stall is 36 inches wider than the ADA minimum of 60 inches, the door can open inward. Also, the door itself needs to be 34 to 36 inches wide for this same purpose.
The stall dividers in ADA stalls are also typically 58 inches tall, the same as with standard stalls. Furthermore, they also have 12 inches of space below the partitions and door.
Grab Bar in an ADA-Accessible Bathroom Stall
An ADA-accessible bathroom stall should include two grab bars. One bar goes on the back wall, behind the toilet, a maximum of 6 inches from the inside corner. The other bar goes on the side wall, with the end no more than 12 inches from the back wall.
The grab bars should be at least 36 inches long. However, the bar on the side wall should not reach beyond 52 inches from the back wall. On average, a grab bar should be mounted 33 to 36 inches from the floor.
Clearance Needed in a Bathroom Stall
A bathroom stall also features requirements in regards to space for things like the toilet and toilet paper dispenser.
Toilet Clearance in a Bathroom Stall
In addition to the overall dimensions of a bathroom stall, specific clearance is needed around the toilet. While toilet sizes vary, a toilet is 27 to 30 inches deep and 20 inches wide on average. Additionally, they are between 21 and 31 inches tall.
Most standard toilets feature seats 15 inches from the floor, although more manufacturers are making them slightly taller today. However, ADA-compliant toilets must be 17 to 19 inches from the floor to the top of the toilet seat. The toilet’s centerline also needs to be 16 to 18 inches from the stall’s wall.
From the front of the toilet to the door, you should have at least 24 inches of space. You should have at least 30 inches of space between the two in an ADA-accessible stall.
A Bathroom Sink in an ADA Bathroom Stall
Also, if an ADA-accessible bathroom stall includes a bathroom sink, the stall will need extra space. In a typical ADA-compliant bathroom, you must have at least 30 inches of space in front of the sink.
In addition, there should be 48 inches of width for the sink area. The sink should be no more than 34 inches from the floor and allow adequate clearance for the knees.
If there is a sink in the stall, there should also be soap and a way to dry hands. If using a soap dispenser, it should be no higher than 44 inches from the floor. A paper towel dispenser should be no more than 48 inches from the floor to the bottom of the dispenser.
If there is a hand dryer, it should be at least 15 inches from the floor. However, it should be no more than 48 inches above the floor. If there’s a sink above the mirror, the bottom must be 40 inches from the floor.
Clearance for Toilet Paper Dispensers in a Bathroom Stall
The toilet paper dispenser’s center should be 30 inches from the floor. Most commercial dispensers feature double rolls and can measure approximately 12 x 19 x 5.5 inches. In an ADA-compliant bathroom stall, the bottom of the dispenser is typically 15 to 19 inches from the floor.
Other Items in a Bathroom Stall
If a bathroom stall features coat hooks or shelves, they shouldn’t stick out more than 4 inches from the wall. Also, if the stall has a set cover dispenser, it is usually anywhere from 15 to 48 inches from the floor.
Related Questions
How big are bathrooms in a home?
In a small home, a bathroom is usually between 36-40 square feet. However, if only a tiny powder room with a sink and toilet, it could be as small as 15 square feet.Larger homes can have bathrooms closer to 40 square feet to 100 square feet. Luxury master bathrooms can be 200 square feet or more.
Do all businesses have to provide bathroom stalls?
Typically, a business is only required to provide bathrooms for its employees. However, most companies offer bathrooms for customers’ use. But, rules can vary from state to state, and some places may require certain businesses to provide public restrooms.This is especially the case for businesses that often have people staying for extended periods, like restaurants and bars. If a restaurant serves liquor, it is supposed to provide a public bathroom. Also, in larger businesses, there is usually a separate bathroom for employees and customers. However, in smaller establishments, sometimes the bathroom is shared by customers and employees.

Stacy Randall is a wife, mother, and freelance writer from NOLA that has always had a love for DIY projects, home organization, and making spaces beautiful. Together with her husband, she has been spending the last several years lovingly renovating her grandparent's former home, making it their own and learning a lot about life along the way.
More by Stacy Randall



