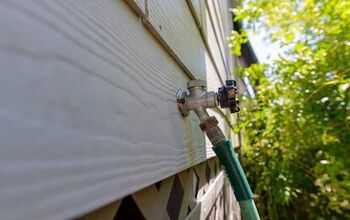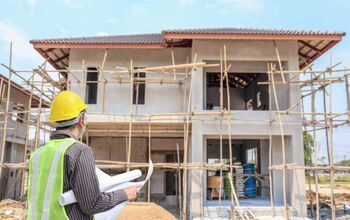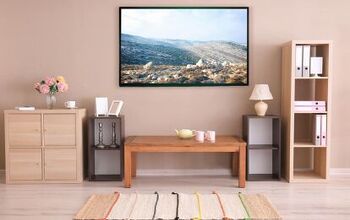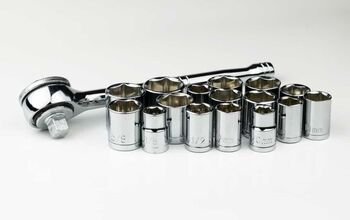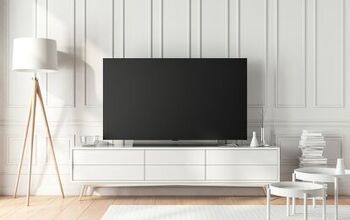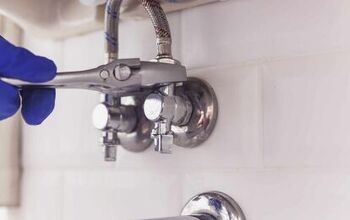Toilet Rough-In Dimensions (with Drawings)

You might be renovating a house, or maybe you’re doing a heavy-duty bathroom makeover. For a bathroom, the toilet and its placement are critical considerations, as is knowing the toilet rough-in dimensions. Make your first priority knowing where your toilet will be in the bathroom and how much space it will occupy.
Toilet rough-in standard dimensions are 10”, 12”, and 14”, 12” being the most common in newer homes and buildings. The rough-in measurement is the distance from the toilet’s adjacent wall to the center of the toilet’s bolts. The rough-in dimension is the most important indicator of whether a new toilet will fit in a bathroom or not.
Other fixtures in your bathroom may be somewhat adjustable in placement. The toilet is not one of them, so it is very important that you know its dimensions and rough-in measurement. Here, we will help you get all the information you need to have your toilet in the right place.
Standard Toilet Rough-In Dimensions
A toilet’s rough-in represents the space between the wall behind the toilet and the center of the toilet’s drain. This measurement will be the most crucial indicator for the placement of the toilet. The toilet fixture must connect to the drain while fitting in front of the adjacent wall.
The standard dimensions for a toilet rough-in are 10”, 12”, and 14”. The most common of these is 12”. Rough-ins that are 10” or 14” are usually found in only older homes.
Taking Measurement For A Toilet Rough-In
A toilet’s rough-in is the distance from the wall behind the toilet to the center of the toilet’s bolts. If the measurement is not exactly 10”, 12”, or 14”, then round down to the nearest standard measurement.
Standard toilets often have only two bolts, but there are some with four. If you want to find the rough-in of a four-bolt toilet, measure to the center of the rear bolts.
When taking measurements from the wall behind the toilet, make sure to measure the actual wall. If there is a tile border or baseboard at the bottom of the wall, measure from the drywall behind it.
General Toilet Dimensions
Knowing your toilet’s rough-in dimension is only part of fitting it in the bathroom. The next part is knowing the overall dimensions of a toilet.
Standard toilets have a depth of 22”- 29” from the front of the bowl to the back of the tank. The tank is the widest part of the toilet with a width of 16” – 20”. The standard height of a toilet ranges from 27” to 32”.
Toilet Tank Dimensions
Toilet tanks can vary from 16”-20” in length, 13”-14” in height, and are about 8” in width. They do not necessarily change in dimensions in regards to their gallon capacity.
The standard length dimension for a small toilet tank is 15 ⅛”. The standard length for a large tank is 16 ¾” – 18”. The lid may add 1”-2” of height to the tank.
Toilet Seat Dimensions
Toilet seats have similar length and width dimensions to the toilet bowl, which varies with different toilet types. However, they are typically 1” in thickness. Lids are about 1.25” in thickness, making the lid and seat together 2.25” in height.
If you want to know more about toilet seat materials, you can read about that here.
Toilet Bowl Dimensions
Toilet bowl height is a dimension that changes with different toilet types. The standard height from the floor to the bowl rim (not including the seat) is 14.5”. However, some newer models have a height of 16 ⅛” to the rim.
Elongated vs. Round Toilet Bowl Dimensions
Elongated toilet bowls are oval-shaped rather than circular. You find them more in newer homes, and people often consider them more modern. They are larger than their round toilet bowl counterparts and provide more sitting space for the user.
Round toilet bowls are circular in shape, and you mainly only find them in older homes. Most people prefer elongated for comfort and appearance, but round toilets do take up less space. If your bathroom lacks space, a round toilet may be a good option for you.
Typically, there is a 2” difference in lengths between a round toilet bowl and an elongated toilet bowl. The dimensions of the toilet may change depending upon the manufacturer, but the 2” difference will stay the same.
Elongated toilet bowls are approximately 18.5” from bolt to the front of the bowl. Round toilet bowls are generally 16.5” from the bolt to the front of the bowl. However, make sure to check the fixture’s specifications to get the exact measurement.
If you want to replace a round toilet with an elongated one, you can read about that here.
Types Of Toilets And Their Rough-In Dimensions
Rear Outlet Toilet Rough-In Dimensions
Toilets with rear exit plumbing into the wall rather than exiting down into the floor are called rear exit toilets. These have a wall rough-in rather than a floor rough-in but are not the same as wall-mounted toilets. Find the dimension of a rear outlet toilet by measuring from the floor to the middle of the exit tube.
The rough-in dimensions for rear outlet toilets are 4”-7.5” from the finished floor to the center of the outlet. Other than this, dimensions for rear outlet toilets are similar to floor mounted ones.
Wall Mounted Toilet Dimensions
Wall mounted toilets are rare but are up and coming in popularity. The bowl of a wall mounted toilet is the only part of the fixture that is visible. The tank and exit plumbing are hidden behind the wall.
Because of their hidden tank and plumbing, wall mounted toilets are significantly smaller in total size compared to other toilets. They may be an aesthetic toilet option if you are designing a bathroom that is low on space. The rough-in for a wall mounted toilet must be designed to fit in the adjacent wall.
Wall mounted toilets height dimensions are 15”-19” from the finished floor to the top of the bowl rim. If you included the seat and lid, that measurement will be 18”-22”.
The depth of a wall mounted toilet from the outside of the rim to the wall will be about 21”. The toilet’s width will be 14”-15” across.
Corner Toilet Rough-In Dimensions
Corner toilets are another space-saving alternative to traditional toilets. The bowl and plumbing dimensions will be the same as a traditional toilet. The tank will have a different shape but will have similar width and height dimensions to traditional tanks.
Rough-in dimensions for a corner toilet will be the same in measurement, but you will find them differently. Measure the rough-in distance from the inside of the corner outward on both walls. Then measure from this point on the wall out to the bathroom floor.
You’re essentially drawing out a square. The rough-in location will be where those two lines meet on your bathroom floor.
Toilet Clearance Dimensions
Knowing that your toilet will physically fit within the rough-in allowance and inside the space available is the first step. The second step is making sure it has proper clearance around it. Clearances allow for adherence to code and for the proper use of all the fixtures in your bathroom.
Sidewalls And Adjacent Vanities
There must be at least 15” clearance from the center of the toilet to the nearest sidewall, vanity, or tub. Note that the clearance is from the dead center of the toilet, not the outside of the tank or bowl. However, you should measure to the closest edge of the vanity or tub and not the center of it.
Adjacent Fixtures
The most common adjacent fixture to a toilet will be a sink. If it is a freestanding sink, it has a different clearance than a vanity countertop. There should be a minimum of 30” between the center of the toilet and the center of the freestanding sink.
Fixtures In Front Of The Toilet
Clearance for fixtures in front of the toilet should usually be a minimum of 24”. If you are designing a bathroom for a renovation, this number changes depending on which code you are under. The IRC requires 21” of clearance, while the UPC requires 24”.
Toilet Paper Holder
There is no set clearance for a toilet paper holder. However, it’s recommended that they are 30” from the ground, and there is 12” of clearance in front of them.
In Summary
Before you take any more steps in designing or renovating your bathroom, be sure to know your toilet’s measurement. The toilet rough-in dimensions will be crucial in knowing how much space you have available in your bathroom.
Typically, a standard toilet rough-in will be 10”, 12”, or 14”. A 12” rough-in is the most common rough-in measurement, but 10” and 14” can be found in older homes. You can find the rough-in dimension by measuring from the center of the toilet bolts to the finished wall.
Along with this measurement, you should also know what kind of toilet you want and what its overall dimensions are. Be aware of the clearances for your toilet as well to make sure you are following code requirements. We hope this helps you with your bathroom design and toilet choices so you can get the best fit for your bathroom.

Stacy Randall is a wife, mother, and freelance writer from NOLA that has always had a love for DIY projects, home organization, and making spaces beautiful. Together with her husband, she has been spending the last several years lovingly renovating her grandparent's former home, making it their own and learning a lot about life along the way.
More by Stacy Randall



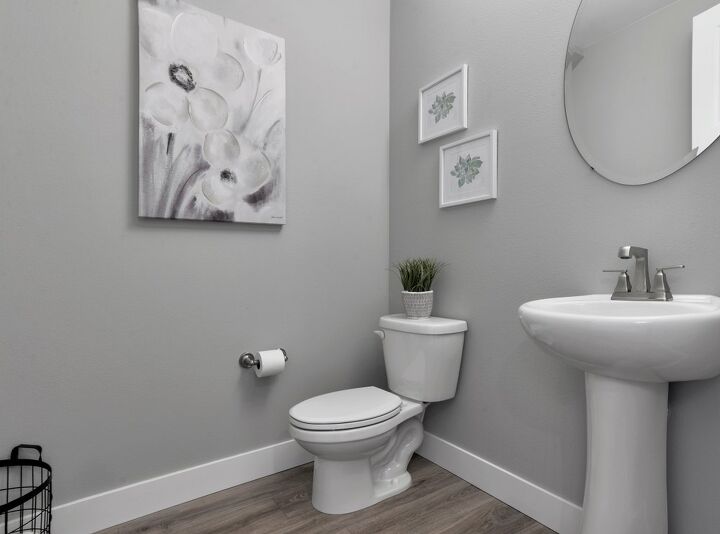









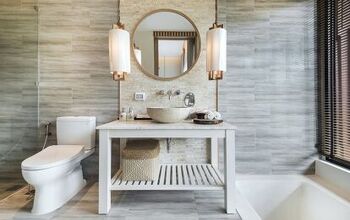
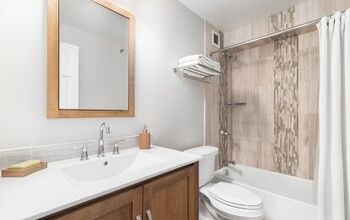
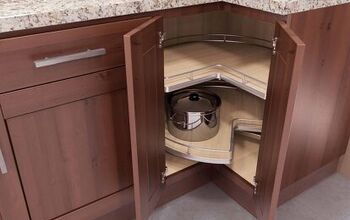
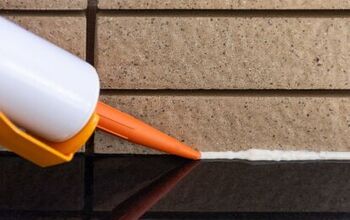
![How Much Weight Can a 4×4 Support Horizontally? [It Depends!]](https://cdn-fastly.upgradedhome.com/media/2023/07/31/9070333/how-much-weight-can-a-44-support-horizontally-it-depends.jpg?size=350x220)

