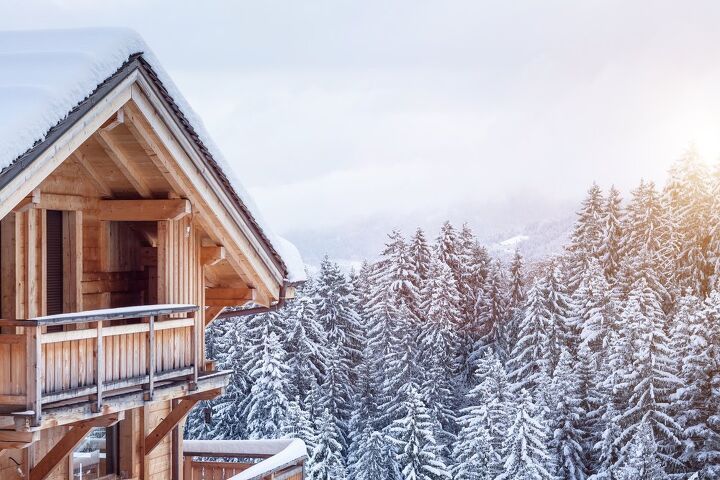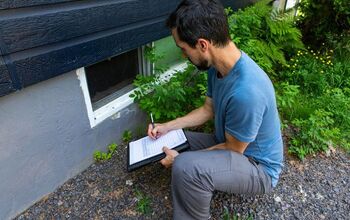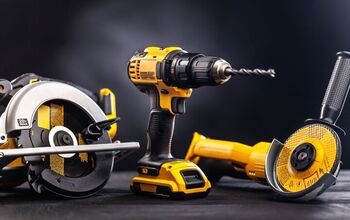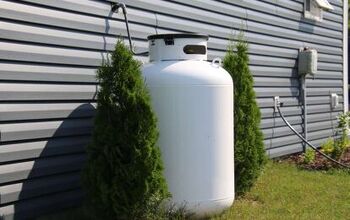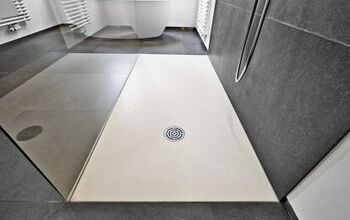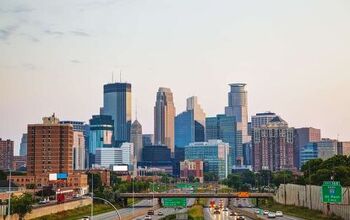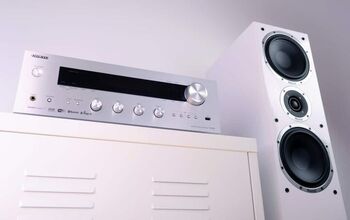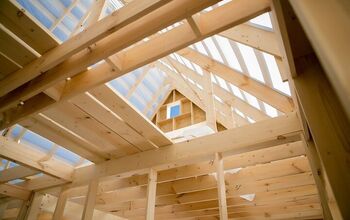What Is A Chalet Home?
Whether you’re looking to build a home, or just go on vacation somewhere scenic, you might be struggling to choose an architectural style. Each one comes with both advantages and drawbacks. From visual appeal, to price, to functionality, there are a lot of options. You also might want to take into consideration the local climate. Are you asking yourself, what is a chalet home exactly? Let’s explore this unique style of residence.
A chalet is a wood frame home with origins in the European Alpine region. Its most recognizable feature is a sloping A-frame roof, which allows snow to slide off. Its open-concept interior is designed around a large communal space with large windows for scenic views. Chalets are popular mountain vacation homes, but can be lived in year-round.
Do You Need to Hire an Architect?
Get free, zero-commitment quotes from pro contractors near you.

What is a Chalet Home?
Chalet homes are architecturally beautiful and unique structures. Originally made for the rough, mountainous terrain in the European Alps region, these almost A-frame style homes are both attractive and functional through inclement weather.
A chalet has a wood frame, large glass windows, and a sloping roof. A chalet layout is very simple, with the focus on a large ground-floor communal space. This open-concept space usually has a fireplace to warm the home and high ceilings. Most chalets also have a second floor, which is typically a loft style.
Chalet homes are most often known for being used as mountain or lakeside vacations. But many people don’t realize these cabin-style homes actually started off as year-round residential structures in the Swiss Alps. With a fireplace in the center of the home and a sloping roof to keep off snow, these cabins are sturdy and cozy during all seasons.
What Does a Chalet Home Look Like?
Chalet homes have three major recognizable characteristics: an unfinished wood facade, a sloping A-shaped roof, and large front-facing windows.
Chalets are made of timber wood planks. These planks can be linked horizontally like logs, or connected vertically. The wood is typically left exposed and unfinished, so the home takes on the color of the wood it’s constructed from. And the sloping A-shaped roof can be constructed out of any traditional weather-resistant material.
Chalet homes can vary greatly in size, but tend to all look fairly similar in design. From the exterior, you can observe these characteristics:
- Exposed, unfinished wood planks.
- Multi-pane, front facing windows.
- Wide set of stairs leading up to the front door.
- Two stories, with upstairs windows with overhanging eaves.
- A steep, long roof with eaves, giving the home an almost A-frame appearance.
- A wrap-around first floor deck.
The interior appearance of chalet homes also have similar features as well:
- An open-concept communal space with furniture and a fireplace.
- High, vaulted ceilings with exposed beams or rafters.
- A grand staircase leading to an upstairs loft.
- Sweeping views of the outdoors from large living room windows.
The Benefits of Chalet-Style Homes
Chalets have a slew of unique features and benefits. If you’re considering building a chalet-style home, or just renting one for vacation, consider the advantages that make these special.
Chalets have a very simple layout, making them very customizable and easy to design. The materials, which mostly consist of timber wood, are affordable. Thus, you can construct a very large home for cheaper than other equivalent-sized homes. You can also build your chalet in the size of your liking. While traditionally made to be quite small, chalets can vary widely in size. They often range from 600 square- feet to 4000 square-feet, and even larger.
Finally, chalets are great options for family vacation getaways. They have private bedrooms for alone time, but welcoming communal spaces to gather and enjoy each other’s company. Many of them have a wall of windows that provides a fantastic view of surrounding nature.
Chalet Home vs. Log Cabin
A chalet and a log cabin share many similar characteristics, making them easy to mix up. But each has distinct traits that make it unique. Both have their advantages and disadvantages. Are you unsure about whether you should rent or build a chalet home versus a log cabin? Read on to find out the major differences between a chalet home and log cabin.
Chalet Homes
- Generally larger, more spacious, and higher than a log cabin.
- Wood plank walls can be constructed with horizontally OR vertically connected wood planks.
- Chalets often have overhanging eaves.
- Their A-shaped roofs are steeper, more dramatically angled.
- Known to have more luxury amenities than log cabins.
Log Cabins
- Constructed from horizontally linked logs, instead of plank panels.
- Often modest in size, with lower ceilings and smaller communal spaces.
- Simplistic interior design, with a focus on the necessities over luxuries.
- More roughly constructed.
- Cozier, more intimate interior, not as much of an open-concept floor plan.
Listed above are many of the major differences between the two. But what do they have in common?
Both chalets and log cabins have a wood frame construction. Both sport a rustic, unfinished wood facade. They are also both typically found in rural, mountainous areas with rougher terrain.
Their functionality emphasizes simple, rustic living, sturdiness through bad weather, and providing an escape in nature. That’s why both styles of architecture are popular at ski resorts, beaches, and lakeside communities.
How Much Does It Cost to Build a Chalet?
Chalets are not common residential structures in the United States. Their design isn’t practical in urban areas. This makes them more popular for vacation rentals in national parks and ski resorts. But in the European Alpine region, and rural American regions, many individuals are still purchasing and constructing chalet-style homes.
If you are considering building one yourself, you’ll want to consider the costs. A 1,000-square-foot chalet cabin could cost between $125,000 – $175,000 to construct. This is based on an average labor plus materials cost of $100 – $300 per square foot.
The total cost will really depend on the size of the home, and how much clearing and prep the plot of land needs. You can spend much less – in the realm of $70,000 – if you opt for a 600-square-foot chalet.
In addition, the price can vary widely depending on how you outfit your chalet. The more luxurious the interior, the higher your costs will run. Do you want a wrap-around deck? Wall-sized windows? A jacuzzi on the property? The bill will go up significantly.
Do You Need to Hire an Architect?
Get free, zero-commitment quotes from pro contractors near you.

Related Questions
Why are chalets made of wood?
Chalets are made out of wood because wood is a lightweight, affordable, and readily accessible material. Wood insulates well during the winter months, and requires little maintenance. It also lasts a long time when constructed properly. Finally, wood frame homes can be constructed fast, which was once of the utmost importance as harsh winter weather approached.
What is a chalet girl?
A chalet girl (or boy) is someone who is employed at a chalet ski resort, either working in the dining hall or cleaning the guest suites. This job position was established in the 1960s, and the term is most recognized from the 2011 movie, Chalet Girl.
Related Guides
More by Jessica Vaillancourt



