Skylight Standard Sizes (With Drawings)

Skylights, also known as roof lights or roof windows, can be a must-have in some homes. Natural lighting can improve your home ambiance, mood, and atmosphere, which skylights help with. Skylight standard sizes sometimes purely depend on the manufacturer, and no major standardization exists.
Standard skylight sizes are 24”x 24” to 36”x 24”. However, vented skylights can range from 17.5”x37.5 to 49.5”x73.5, and fixed skylights can be 14.5”x 30.5” to 44 ¾ x 46 ¼”. Knowing how to measure and place a rough opening for one or multiple skylights will help you choose a size and style.
Although they are mainly designed to transmit light, you can also use skylights to balance the temperature in your home. Some types of skylights can also help provide ventilation and improve your home’s energy efficiency. Keep reading to know all about skylight standard sizes and how to incorporate a skylight into your home.
Do Venting Skylights and Fixed Skylights Come in the Same Sizes?
No matter the type of skylight you have, you can have one custom-built or standard. Standard means that different types of skylights are made the same size. Vented or fixed skylights sizes are similar, but you can get them to a size of your choice.
Vented skylights are a good choice where condensation or excess humidity is a concern, and you can open them with controls. They can provide moisture control in key rooms like bathrooms and range from 17.5”x37.5 to 49.5”x73.5”. But vented skylights tend to be more expensive than fixed skylights.
Fixed skylight windows do not open but are very similar to vented and can be 14.5”x 30.5” to 44 ¾ x 46 ¼”. They provide light, and you generally install them on a high ceiling. Because they don’t open, fixed skylights don’t provide humidity control for a room and can be challenging to get to.
What you choose will affect the future cost of your skylight installation, replacement, or repair.
A Closer Look at Standard Skylight Sizes
Standard sizes of skylights run from 24”x 24” and 36”x24”. These are the typical sizes most manufacturers produce since they are a good size for skylights. Size can mean everything when choosing a skylight for your room.
The size of the skylight affects the amount of light entering the room; therefore, the larger skylight, the better. The shape and size of the skylight also impact the amount of light it delivers. Some standard shapes and sizes are more efficient at delivering daylight or natural light.
Roof trusses are significant factors in determining which skylight sizes and shapes are suitable for a given building. If the spacing between roof trusses is 3-4 feet, you will install a skylight 3 feet wide or less. This size allows you to avoid having to cut your trusses or damage the structural integrity of your home.
The typical rule is that the size of a skylight should be 3% of the floor area. If there is a room with few or no windows, you’ll need a skylight larger than 3%.
What Is the Most Common Skylight Size?
Rectangular skylights with flat, tempered glass typically range from 14 to 72 inches wide. At the same time, their length ranges anywhere from 16 to 96 inches. Since there is no common size, and it is based purely on preference, you can choose your own common size.
What Size Skylight Do I Need?
A skylight should be approximately 3-5 % of the floor area of a room with many windows. On the other hand, if your room has few windows, it should be at least 15 % of the floor area. This will ensure that your skylight is energy-efficient and gives you more bang for your buck.
To measure the total floor area, simply measure both the length and the width of the floor using a tape measure. Multiply the room’s length by its width, and the resulting number is the total area. If the room is well lit and has plenty of windows, multiply the total floor area of your room by .05.
If it has few windows and is generally dark, multiply it by .15. If the room falls between light and dark, just use the middle value of .10. The resulting number is your skylight’s approximate square footage or total area.
Using these calculations will help you decide what size skylight you will need for your space.
What Is the Rough Opening of a Skylight?
A rough opening is just how it sounds; it’s the opening for your skylight between two trusses. A rough opening refers to a framed opening for your planned window or skylight. It has a header across the top and a sill plate across the bottom.
You measure and cut into your roof to create an opening for your skylight. In order to not cut or remove a truss, measure and cut a rough opening between trusses. Typically, this measurement is 22.5 between the trusses, which is what your rough opening will be.
Then determine the length of your skylight. Some older homes have a shorter distance between trusses which may mean adjustments. Be sure when doing a rough opening and skylight in your area to know your home code and permit requirements.
How Do You Measure for a Skylight?
You’ll need numbers from both the outside and inside of the skylight. That means you’ll find the first numbers on the roof. Once you’re up there, measure along the side of the skylight where the shingles meet the flashing, width first, then length.
Next, measure the height of your skylight or curb. Make a note of those numbers; then, it’s time to move inside for the rest of the measurements. Be sure to use a metal measuring tape for best results, and go to the nearest 1/8th.
1. Check to see the depth for mounting.
Skylight window coverings typically need a minimum depth of 1 ½” to install brackets and mount the product.
2. Measure the skylight width.
Measure in 3 places: top, middle, and bottom of your skylight to the roof. Measure from edge to edge inside the window opening where you plan to mount the brackets so you can plan ahead.
3. Measure the skylight height.
Measure in 3 places: top, middle and bottom again. If the window height is more than 96″, measure the width every 48″. Taller windows may need extra mounting hardware or more space.
4. Order your replacement skylight.
Order your product at the narrowest width and the shortest height.
Explainer Video: Measuring for a Replacement Velux Skylight Without Going Inside
How Far Apart Should Skylights Be?
The rule for placing multiple skylights is to do 1.5 times the height of the floor to ceiling. But typically, skylights should be no less than 4 feet away from each other. You can place them pretty close together, just be sure to watch the trusses and support.
Also, be sure to follow building codes to ensure the safety of everyone involved and the security of your home. It truly is based on personal preference.
A Final Look at Skylight Standard Sizes
Skylights or roof lights are wonderful, straightforward ways to get more natural light into your home. Whether you choose vented or fixed skylights, the light will fill the room just the same.
The most common standard skylight sizes are 24”x 24” to 36”x 24”. But you can find vented skylights ranging from 17.5”x37.5 to 49.5”x73.5 and fixed skylights between 14.5”x 30.5” and 44 ¾ x 46 ¼”.
Knowing how to measure a room for skylights lets you pick out the size you need. If the room is dark and off-balanced, a bigger skylight may suffice.
Watch for where the trusses fall on your roof when placing your skylight. To create the perfect rough opening, you will want to work around the trusses. This way, you can measure, calculate and space your skylights accordingly.

Stacy Randall is a wife, mother, and freelance writer from NOLA that has always had a love for DIY projects, home organization, and making spaces beautiful. Together with her husband, she has been spending the last several years lovingly renovating her grandparent's former home, making it their own and learning a lot about life along the way.
More by Stacy Randall



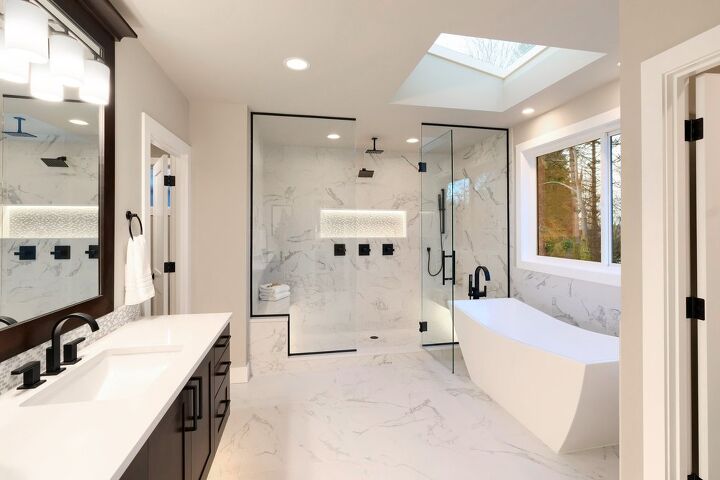









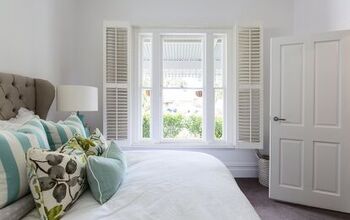
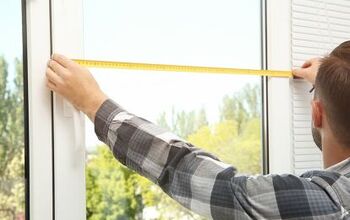
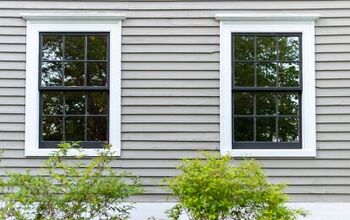
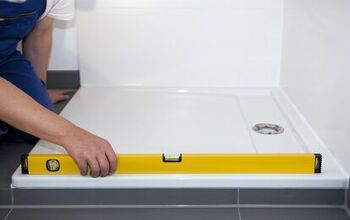


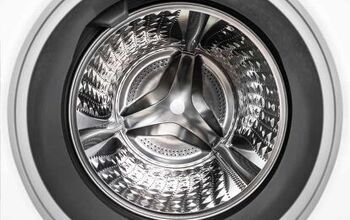


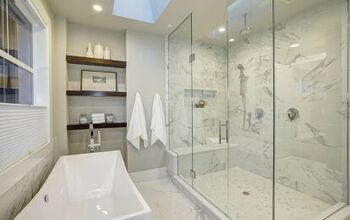
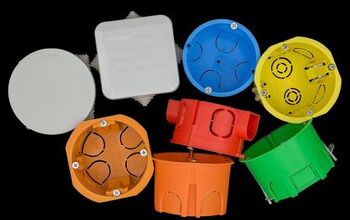
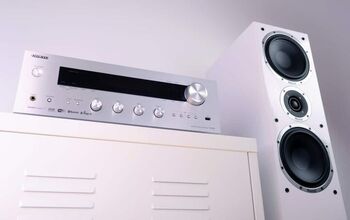
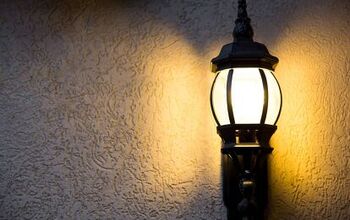

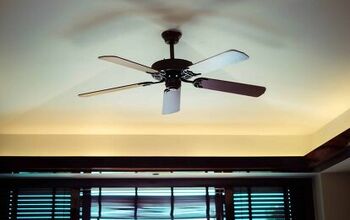
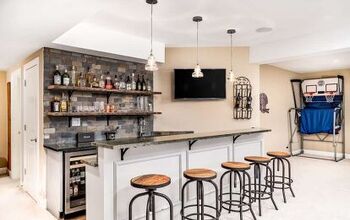

![12 Washing Machine Brands to Avoid [with Recall Data]](https://cdn-fastly.upgradedhome.com/media/2023/07/31/9075781/12-washing-machine-brands-to-avoid-with-recall-data.jpg?size=350x220)