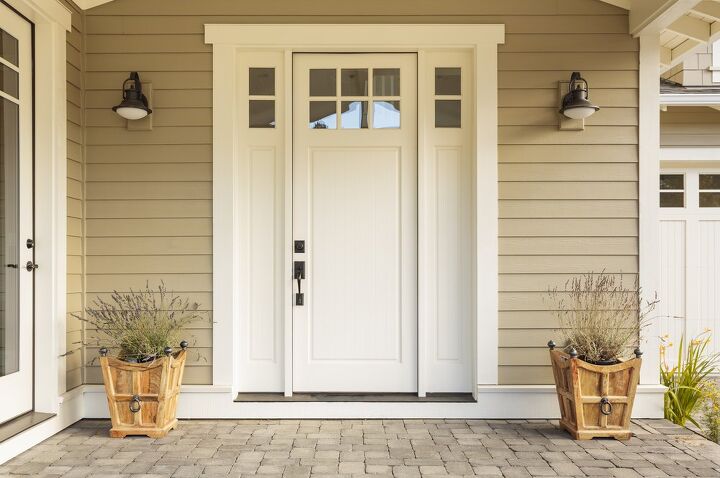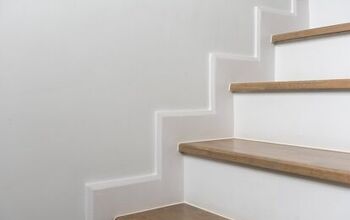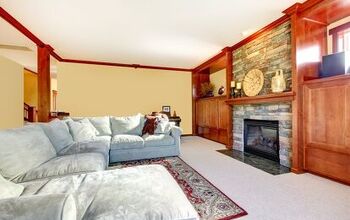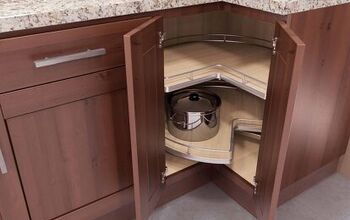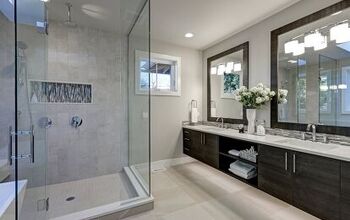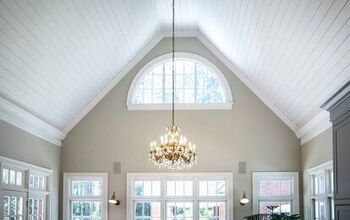How To Measure For A Prehung Door (3 Key Measurements)

In most cases, homeowners prefer to use prehung doors than slab doors for both interior and exterior purposes. Prehung doors are easier to install and come with the frame attached, the doorknob hole precut and the hinges already mounted. On the other hand, to install a slab door you must cut the holes for the doorknob yourself and recess the hinges properly so they rest flush with the edge of the door.
To make the entire installation easier on yourself, consider opting for a prehung door. As an added benefit, prehung exterior doors are much more weatherproof when compared to other types. However, in order to purchase the right prehung door for your home, you need to obtain the size of your doorways. To achieve this, you need to know how to measure the rough openings.
Our detailed guide will help walk you through all the steps to determine how to measure for a prehung door, whether it’s interior or exterior. Let’s dive in.
Do You Need to Install or Replace a Door?
Get free, zero-commitment quotes from pro contractors near you.

Prehung Door Considerations
A prehung door refers to a door that is already installed in its own frame. It is an all-encompassing package that ensures the most seamless installation of your door possible. It is typically recommended to choose a prehung door if your particular situation can be described as one of the following:
- New building construction
- No preexisting door frame
- The existing door frame is damaged and needs replacing
When you are installing an exterior prehung door, it’s important to note that they can be very difficult to tight-fit, unless you are a professional. However, these types of doors offer the following benefits:
- Exterior prehung doors are outfitted with weather-stripping and are tight-fitting off of the shelf.
- A tight-fit door can save you a significant amount on your energy bills.
How to Select the Right Prehung Door
When you need to purchase a prehung door, there are several measurements you need to calculate and features you’ll need to decide on. Here are some general tips to help guide you in the right direction
- You must make sure that the prehung door frame will fit the rough opening. It’s recommended that the rough opening be slightly larger than the outside dimensions of the prehung door. This allows easier installation and shimming to help level the unit.
- You need to calculate the jamb width, which refers to the thickness of the wall or the width of the frame. The jamb must properly cover the stud, along with any wall applications like sidings or drywall.
- Know your door swing. To determine this, stand with you back facing the hinge-side of the frame. Then, extend an arm in the direction you want the door to swing open. If you extend your left arm, you need a left-handed prehung door. If you extend your right arm, you need a right-handed prehung door.
- Though exterior prehung doors generally swing inwards, there are outswinging exterior doors available. Make sure to notate whether you want an “inswing” or “outswing” door before you go to make a purchase.
- Prehung doors come in a range of material including wood, metal, fiberglass, or wood composites. You can also choose between stain grade or painted grade doors and hollow core or solid core models. Hollow core doors are lighter and more affordable but solid core doors will offer more insulation. Choose wisely when it comes to your options.
- Most prehung doors will come with the doorknob holes already cut out. While the majority of doorknobs come in a standard size, some vintage or expensive knobs have different bore sizes. To avoid any potential issues, consider purchasing your preferred knobs before you get your prehung door. That way, you can ensure that the bore in the door will accommodate your knob.
How to Measure for a Prehung Door
To properly measure for a prehung door, you need to know the size of the door, the jamb width, and the rough opening measurements.
1. Measure Door Size
If you’re replacing an old door and still have it as a reference this can make the process much easier. To determine the size of the replacement door you need, measure the width and height of the old door. Then, round up these measurements to full inches and this will yield the dimensions of your door replacement.
For example, if the door measures 35 ¾ inches wide and 79 ½ inches tall, you’ll want to order a 36-inch by 80-inch door. If you have double doors, these measurements will describe the total of both doors. Therefore, two 36-inch by 80-inch doors equal one 60-inch by 80-inch door size. Likewise, single doors with sidelight(s) will need to include the width of the sidelight(s) itself in the full door width.
2. Measure Jamb Width
Another measurement you’ll need to know when selecting a prehung door is the door jamb. Put simply, the door jamb refers to the width of the prehung door frame. To calculate the dimensions, simply measure from the backside of the interior trim to the backside of the exterior trim. When you order your new prehung door, be sure to specify this specific jamb width.
This measurement will guarantee that the interior trim fits flush to the wall without the need for jamb extensions.
3. Measure Rough Opening
To obtain the perfect size prehung door, you must know the size of the rough opening of your doorways. The rough opening refers to the space where you will install the door. As for the trim, or molding, this is the material that surrounds your rough opening. Therefore, to properly measure the rough opening, you must remove the interior trim first. This will give you the most accurate measurements possible.
With the trim removed, you need to carefully measure the width and height. Follow these steps to measure the rough opening:
- Measure the widths between the studs of the entryway in three places: between the center points, between the lowest points, and between the highest points of the opening.
- Record the smallest width of these three measurements. This is the number you will be working with.
- Measure the height of the rough opening from the bottom of the sill to the top, on both sides.
- Record the smallest height of these two measurements. This is the number you will be working with.
Use these two measurements to compare against the rough opening requirements of your new prehung door. This will ensure that the unit fits properly. This is a very important step in measuring for a prehung door. Getting the rough opening size right the first time will save you a lot of headaches when installation comes around.
Quick Tip: Not all rough openings will be entirely level and square. Make sure that you account for this by leaving extra space. This will allow you to perfectly plumb, level, and square your door during install.
Do You Need to Install or Replace a Door?
Get free, zero-commitment quotes from pro contractors near you.

Related Questions
What is the standard door size?
The most common front door size on American homes is 36 inches wide by 80 inches tall, and approximately 2 inches thick. However, this is not true for all doors. Some may be as narrow as 30 inches and as tall as 96 inches, and thickness depends on the door material. Manufacturers can also craft custom doors based on your home and design preferences.On the other hand, the standard width for interior doors is usually 32 inches. This is the minimum width for a passage door. Narrower doors such as those that are 30 inches, 28 inches, or even 24 inches, code allows these widths for utility or closet doors. In regards to height, the standard interior door is 80 inches tall. This is common for passage doors, while 78-inch doors, or 6/6 doors, are reserved for closet and utility doors.
What is the difference between prehung doors and slab doors?
As opposed to a complete package with hinges, frame, and doorknob hole, a slab door is just a rectangular slab made of fiberglass, steel, or wood. It is the door by itself, without any hardware, frame, or hinges.
Are prehung doors easier to install?
Although hiring a professional is typically recommended, prehung doors can be easier to install than slab doors. If you are building a new home or remodeling, prehung doors are the most logical choice due to the rough opening and ease of install.

Jessica considers herself a home improvement and design enthusiast. She grew up surrounded by constant home improvement projects and owes most of what she knows to helping her dad renovate her childhood home. Being a Los Angeles resident, Jessica spends a lot of her time looking for her next DIY project and sharing her love for home design.
More by Jessica Stone



