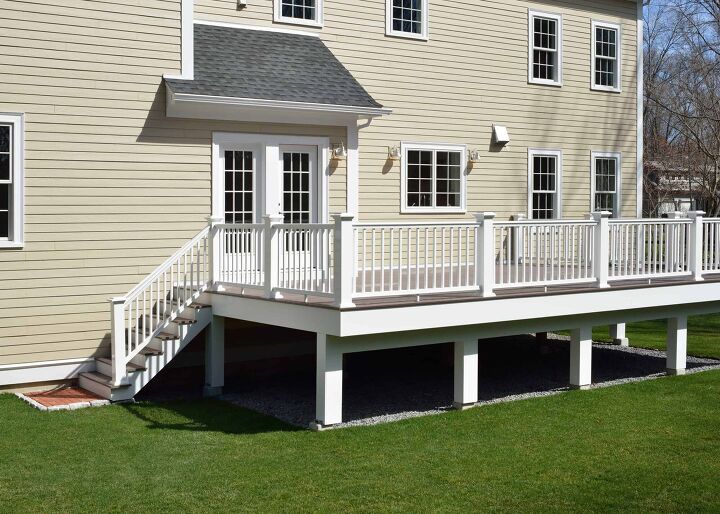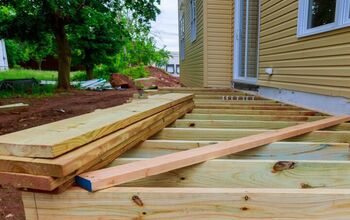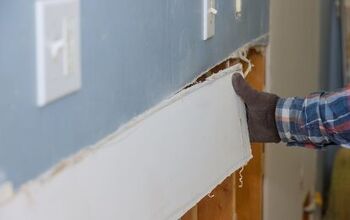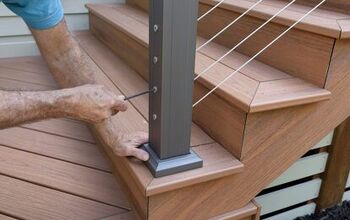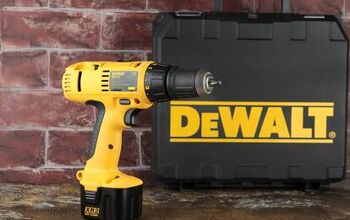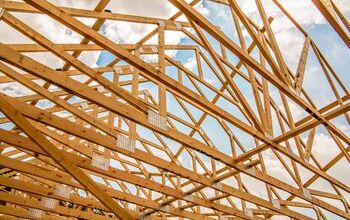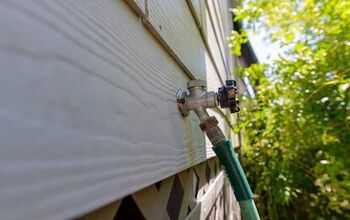Do You Need A Building Permit For A Deck?

Decks are a common fixture in backyards across the country. People either have one already and want to make some changes or are looking to install a new one entirely. It can even add value to the home if the construction is done properly, but do you need a permit to build a deck?
You need a permit to build a deck if it is attached to your house, 30 inches above grade, or over 200 square feet. If the deck is under 30 inches tall, less than 200 square feet, and freestanding you don’t need a permit. Permit guidelines vary from county to county, so always check with your local governing authority for the rules in your area.
When making a major addition to a property, a building permit is oftentimes required. But getting the correct permits will ensure that your deck gets built to meet current code standards. Your deck will also be in compliance with any local regulations, and you can rest easy knowing you’re in the clear.
Do You Need a Permit Service?
Get free, zero-commitment quotes from pro contractors near you.

Do All Decks Require Permits?
Technically speaking, no. When it comes to decks that are below 30-inches above grade, it may be difficult to get a consistent answer. Depending on where you live and local codes, you may need a permit for your deck, or you might not.
Anything lower than 30 inches is generally considered a “porch deck” or patio. For these constructions, you don’t need a permit.
However, this rule may alter based on your particular location. Regardless, anything you construct more than 30-inches above adjacent grade will almost always require a permit.
Decks that are higher than 30 inches need a permit. You also must build it based on the standards in place by the city, state, and municipality.
Decks below 30-inches above grade, not attached to the home, and under 200 square feet in total area likely won’t need a permit. However, if the deck features a required home exit door the deck will need a permit. But considering that the vast majority of decks hit at most of those checkboxes, they will almost undoubtedly require a permit for construction.
Talk To An Inspector
If you are planning on taking on the construction of your new deck in a do-it-yourself project, talking to an inspector can be quite helpful. They are generally willing to work with you to ensure that all of the code requirements have been met.
Whatever you do, do not skip the permit process. Spending a little extra money for your permit will save you the headaches that can come with an illegally constructed deck.
How To Apply For A Deck Permit
Even though it requires a little bit of planning, the application process is fairly painless. First, know where you need to go to apply for building permits in your area. Generally speaking, this is the building department of your local municipality. Even if you aren’t 100% certain, this is the place to start.
For more rural areas, there might be an independent inspector covering a wider area. Call your local government offices to find out more information if you’re not sure where to go.
Most inspection departments will offer handouts that provide details about the requirements needed when building a deck.
During the application process, you will generally have to submit not only the completed application but a site plan. The plan needs to show the location of the deck related to the property lines. Plus, it must show the house as well as include two sets of construction plans.
If you’re a licensed contractor, the building department will probably want to see a copy of a contractor’s license to keep for their records.
State, City, And Local Requirements
The primary reason why permitting can be so complex has to do with the fact that homeowners must engage in multiple processes to secure approval. Cities, states, local municipalities, and even some homeowner’s associations typically require permits. Furthermore, those particular permits have varying regulations and rules.
Although the permitting process is complicated, there is a reason that permits are required. Permits ensure that your deck is constructed safely and has a long lifespan.
Governments require permits to guarantee that building projects adhere to building codes. These codes ensure the safety of structures.
Local governments and HOAs may also regulate structures and additions based on their overall appearance in the specific neighborhood. The first step in your deck-building project is to acquaint yourself with all the various permits that are required.
Building Codes
One of the building codes in question regards fire spread. Essentially, this is to ensure that if your home catches fire, it won’t spread to one of the neighboring homes.
Since decks aren’t described in building codes for safety distance, they have separate rules. But, decks can be as close as 5 feet in distance.
The zoning and planning departments in your area are in place to uphold the value, quality, comfort, and aesthetic of the neighborhoods under their jurisdiction. The permits also ensure that the structure is safe for both homeowners and neighbors alike.
It might be a hassle to get a building permit for your deck, but it is something that you will have to contend with.
Bite the bullet, get the permit, and have the peace of mind knowing that your deck meets all the compliance standards of that area.
Drawing And Submitting Deck Plans
There are a few things that you’ll need when you apply for a deck permit. You will generally need two copies of any scale drawings of the overhead (framing plan view) of the deck being proposed.
Depending on the municipality, you may also have to provide a front or side view (elevation drawing) to present more information about the deck in question.
There are deck builders who use drafting software to create the building plans for decks. If you’re going completely do-it-yourself, you can use ¼-inch graph paper to hand draw the plans. Do a little research on your municipality to find out all of the required specifics.
Plans also have to indicate the spacing, locations, and sizes of your joists, beams, and frost footings. This is so inspectors can verify that each of them meets the structural code requirements for that area, county, or state (depending on where you live).
Each plan will have to include visual details or notes for the installation of guard rails, footings, ledger boards, and stairs. Be prepared to identify the grades and types of materials that you will use for the rails, decking, and framing. Also, identify the kinds of fasteners and hardware that you will use.
Drawing Site Plans
In addition to the application, you’ll need to submit site plans to the zoning department. This is to ensure that the deck installation doesn’t coincide with any easements or setbacks. For houses built after the 1980s, a professional property survey document will often accompany the closing papers.
For older homes, check with the Building Department. They might have a copy of the survey that they can provide to you.
The property survey will help you to list the distances and scale each property line properly. This is important as you need to maintain a certain distance from the rear, side, and front setbacks.
If there are conflicts, you can apply for a variance. This can take some time and money, and it isn’t 100% certain that you will get approval.
Possible Setbacks Of Site Plans
If you live on a street corner, this can make it difficult to get your site plan approval. This is because there may be more stringent setback requirements when it comes to maintaining a specific distance from the street.
If you don’t have an official survey, most Building Departments will be willing to take a hand sketch of the measurements.
To get accurate measurements of the involved distances, you will have to locate the iron spikes. Verify that these are in place to mark each of the corners of your properties.
Depending on the municipality, you may have to hire a professional surveyor. They will then draft an official survey for you to submit to your building department.
What Happens If You Don’t Get A Permit For A Deck?
While it might seem like a big pain to have to get a building permit for your deck, it is important. In fact, it’s worth noting that it is far easier to get the permit than to build without one.
There are plenty of people that have found out the hard way what happens. When you don’t get a permit, you can face large fines, injury through faulty construction, or having to tear down a brand-new deck.
If a contractor doesn’t get a permit and performs the work, they can lose their contractors’ license. Even if you get lucky and no one notices, it can come back to bite you when it comes time to sell your home.
If you elect to build your deck without securing a permit, the penalty fine could be $75,000 or more. The exact amount depends on the location and a variety of aspects of the structure itself.
Can You Get A Retroactive Permit For A Deck?
You can possibly get a deck permit after the fact if you’re lucky. Measure out the existing deck and create plans as if you were about to build it. As long as you made sure your deck met proper building codes when you constructed it, the inspector will likely pass you.
But if you built the deck a while ago and codes have changed, you might need to redo the deck or a part of it. If you have to redo anything, you’ll have to have the inspector return when you’re done to give you a final thumbs up.
Do You Need a Permit Service?
Get free, zero-commitment quotes from pro contractors near you.

Related Questions
Is a deck a structure?
Yes, a deck is any structure that functions as an elevated horizontal platform on a floor made of wood or other materials and does not have a roof or walls.
Can you build a deck directly on the ground?
Though it’s better to support your deck on concrete blocks, you can place floating decks right on the ground. Consider at least installing your deck on a bed of gravel to protect the wood from moisture, keep it dry, and allow it to last longer.
Do I need a permit to repair a deck?
If the repairs are minimal, like replacing some boards or rails, then you don’t need a permit. However, if the repair involves anything structural, you will likely need a permit and inspection when the work is complete.

Ryan Womeldorf has more than a decade of experience writing. He loves to blog about construction, plumbing, and other home topics. Ryan also loves hockey and a lifelong Buffalo sports fan.
More by Ryan Womeldorf



