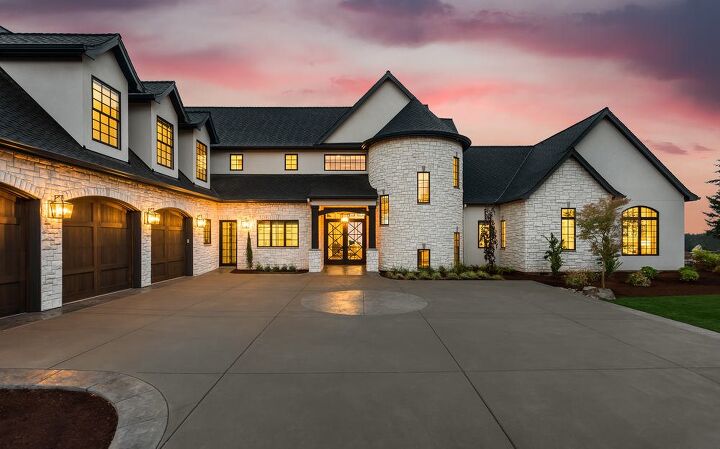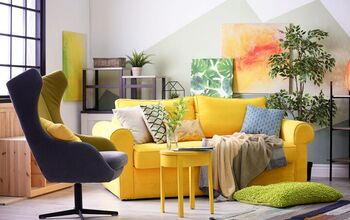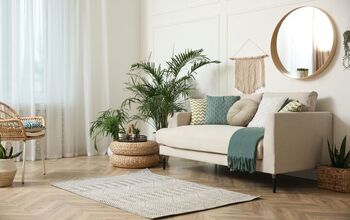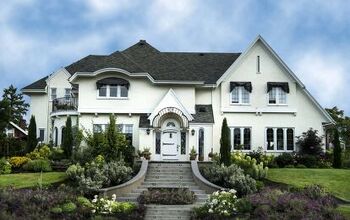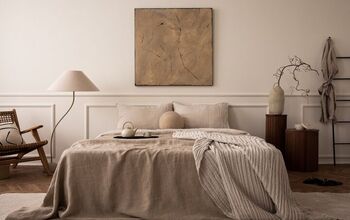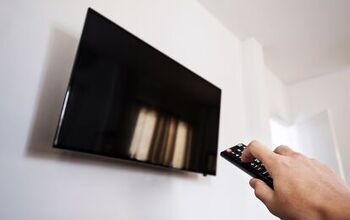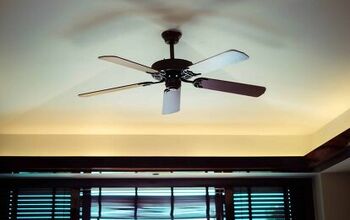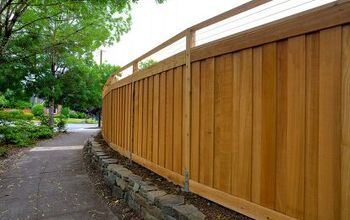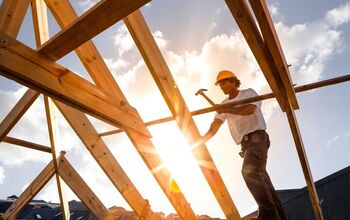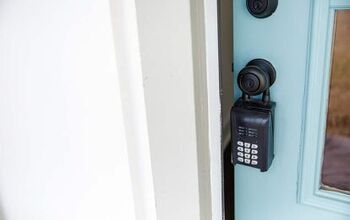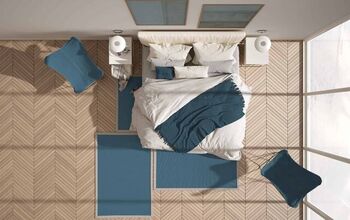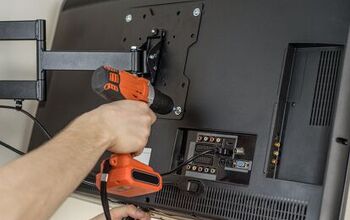6-Bedroom House Plans (with Drawings)

The average home in America today is about 2,600 sqft., which might seem large when you consider the average household size. Currently, the average household is 2.6 people, but of course, many factors can sway that number. So instead, consider the amount of space the typical person needs to live comfortably.
It’s estimated someone needs between 200 and 400 square feet of space to be comfortable. This means a family of four needs between 800 and 1,600 square feet, yet 2,000 to 2,400 is more realistic. Still, when considering these numbers, a 6-bedroom home might appear excessive, yet, some people fill the space easily.
Often, if you have a 6-bedroom home, you may likely not use all the bedrooms as a bedroom. Instead, these rooms can become home gyms, home offices, playrooms, media rooms, and more. In fact, regarding how many bedrooms a house has, data shows only about 4.6% have five or more.
How Typical Is a 6-bedroom House?
As previously mentioned, only about 4.6% of homes in the US have five or more bedrooms. Instead, the majority of homes (roughly 39.1%) have three bedrooms, with two-bedroom homes coming in second.
Therefore, a 6-bedroom home isn’t typical, and you could consider living in one a luxury. However, it all depends, of course, on your living situation. For example, if you share the home with other generations, you might need every inch of space.
In this type of situation, you may use all the bedrooms as bedrooms. Another possibility is if you use the home as a bed-and-breakfast or boarding house. Still, in terms of living situations, these are not the norm when it comes to houses.
For the average-size family in the US, you could safely consider a 6-bedroom home to be extremely spacious.
When Does a 6-Bedroom Home Make Sense?
Obviously, your home should reflect your personal style, needs, and budget. For example, while some may think a 6-bedroom house excessive, others might feel it’s just the right size. Basically, everyone’s idea of the perfect home differs.
If you have a large family and can afford the extra space, a 6-bedroom home makes sense. Likewise, if you plan to start a business out of your home, a large house is ideal. You likely will use the extra rooms for inventory, an office, etc., to keep them separate from your personal life.
Are you planning on renting out rooms on Airbnb or a similar vacation site? If so, a 6-bedroom home can become an excellent investment or source of income.
Do you plan on taking in aging parents or grandparents, or do your adult kids plan to stay home? Well, you’ll probably welcome all those extra rooms.
When to Not Get a 6-Bedroom House
However, if you find you would only use a fraction of your home, 6 bedrooms could be too much. After all, you still have to spend time and money on maintaining your home, updates, and utilities. Plus, you’ll pay more for things like property taxes and insurance on a larger home.
Also, no matter how much you might need the space, it’s not a good move if you can’t afford it. Taking on a larger mortgage than you can handle is rarely, if ever, a good idea.
How Much Space Do You Need for a 6-Bedroom House?
A 6-bedroom house would likely be between 3,000 and 3,500 square feet, at least. Depending on room size and additional rooms, this number could easily double.
According to the National Association of Home Builders, rooms should be a particular percentage of your home’s overall square footage. The percentages vary based on whether your home is small (under 2,000 sqft) or large (over 3,500 sqft).
However, here’s a rundown of the averages and how they would play out in a 2,600 square foot house.
Average Space Allocation in a New Home | ||
| Room | Percentage of Square Footage | Total Square Footage |
| Master Bedroom | 10.7% | 278.2 sqft |
| All Other Bedrooms | 17.3% | 449.8 sqft |
| Master Bathroom | 5.6% | 145.6 sqft |
| All Other Bathrooms | 5.7% | 148.2 sqft |
| Kitchen | 11.2% | 291.2 sqft |
| Breakfast Nook/Eat-In Area | 3.5% | 91 sqft |
| Dining Room | 5.8% | 150.8 sqft |
| Living Room | 5.9% | 153.4 sqft |
| Family Room | 10.1% | 262.6 sqft |
| Laundry Room | 3.4% | 88.4 sqft |
| Entry/Foyer | 3.0% | 78 sqft |
| Walk-In Pantry | 2.6% | 67.6 sqft |
| Office/Den/Study | 3.8% | 98.8 sqft |
| Other Finished Spaces | 11.4% | 296.4 sqft |
| TOTAL | 100% | 2,600 sqft |
Based on these figures, you can see why your house needs a large footprint to accommodate 6 bedrooms. Otherwise, you’d likely end up with overly small rooms and shared spaces, limited storage, and feel cramped.
Plus, it’s essential to consider the number of bathrooms. Typically, a home has two bathrooms for every three bedrooms.
Therefore, you should expect at least four bathrooms in a 6-bedroom home. Usually, you’ll find one bathroom in the master, one or two for guests, and perhaps two bedrooms share a fourth.
Of course, you could also have a bathroom for every bedroom; it all depends on budget and preference.
Possible Layouts for 6-Bedroom Homes
When buying or building a 6-bedroom home, you have a myriad of options to work with in terms of layout. You can go with a single-story or multi-level home, split-bedroom, keep things relatively simple or go luxurious.
Here are a few possibilities of potential floorplans you could feature in a 6-bedroom house.
One-Level Split-Bedroom
You could opt for a single-story, split-bedroom layout, placing everything on one sprawling level. The master stays separate from the other bedrooms, yet everything on one level comes in handy in many situations.
You have easier access to the rest of the home, plus it’s safer for homes with young children. Also, if you plan to retire in the house, you won’t have to deal with stairs as you grow older.
Two-Story Split-Bedroom
Another popular split-bedroom layout places the master suite on the lower level, with all other bedrooms on the second floor. This floorplan offers the ultimate privacy for parents as well as people with multiple house guests.
Luxury 6-Bedroom Home
Of course, 6 bedrooms already determines a rather large home, but you can go super luxe with 5,000 sqft, 6 beds, and 5.5 baths. Plus, this home features two double garages, as well as a ton of storage and fun rooms. There’s a game room, tons of outdoor space, plus even a wine tasting room.
Main Level
Upper Level
What Are Your Options with a 6-Bedroom House?
Additionally, depending on how many people live in the home, bedrooms can become bonus spaces. You can set up a dedicated home gym, media room, homeschooling classroom, game room, or even a craft room.
Other options are a home office, library, playroom, spare guest rooms, wine lounge, and display rooms for collections. You could even turn a smaller bedroom near the master suite into the ultimate walk-in closet.
If you have specific hobbies, then you might wish to use one or two rooms to pursue your passions. For example, if you’re a photographer, you might set up a darkroom. Or, if you’re a musician, you might create a music room, recording studio, or both.
Certain rooms may start out as one thing, with a plan of transforming into something else later. For example, if you’re starting a family, a guest room might become a nursery. And your craft room might morph into a playroom and art station for your kids.
There’s no doubt that having 6 bedrooms can give you lots of options.
Related Questions
Roughly how much does a 6-bedroom home cost to build?
When it comes to how much it costs to build a house, you need to consider a few critical factors. First, you need to think about the size of the home and the location. For example, in Miami, you might be able to build a home for about $138 per square foot. However, in New York, it would be closer to $180. Conversely, you could build a house for as low as $105 per square foot in Springfield, Illinois. The numbers vary depending on the costs of materials in the area, availability of supplies and labor, and supply and demand. For example, when there’s a nationwide lumber shortage, then these numbers would rise to keep up with the limited lumber supply.Therefore, if you’re building a 6-bedroom home in Miami at about 3,500 square feet, you’d pay about $483,000. The same size home in Springfield would only cost about $367,500. Of course, this is just the cost for the home itself and not the land.
Is buying a 6-bedroom home less expensive than building a new one?
Building a brand new home typically tends to be the more expensive option. On the other hand, buying a home of similar size depends on many things as well. You need to consider the location, real estate market at the time, and supply and demand of existing properties and land. It also depends on the condition and age of the property and if there are any special features. Therefore, purchasing an existing home could be costlier or less expensive than building a new one, depending on the details.
What exactly are the legal requirements to consider a room a true bedroom?
If you’re house hunting for a certain number of bedrooms, make sure the bedrooms are actually bedrooms. For example, some homes may state they have a certain amount of bedrooms. However, what they really have are a couple of extra spare rooms masquerading as bedrooms. To be a proper bedroom, a room needs to have at least two points of egress, usually an entry door and then a way to exit. The exit is typically a window or could be another door leading outside. There are also specifications regarding the size of a bedroom window if it’s the only exit point.The room also needs proper ventilation, at least 70 square feet, and at least 7 feet in length and width. Therefore, if someone is trying to pass off their 10’ x 5’ foot sewing room as a bedroom, technically, it’s not. Also, at least 50% of the ceiling needs to be at least 7 feet high.Contrary to popular belief, a room does not have to have a closet to be a bedroom. Although you would expect a closet, you could always create one or purchase a freestanding wardrobe or armoire.
Related Articles

Stacy Randall is a wife, mother, and freelance writer from NOLA that has always had a love for DIY projects, home organization, and making spaces beautiful. Together with her husband, she has been spending the last several years lovingly renovating her grandparent's former home, making it their own and learning a lot about life along the way.
More by Stacy Randall



