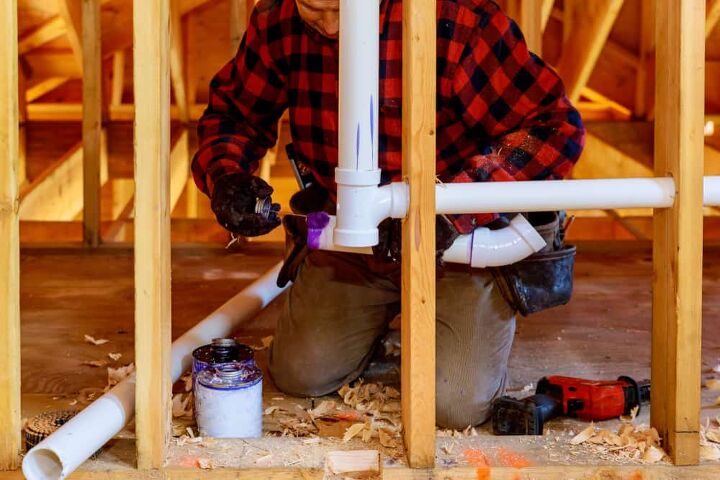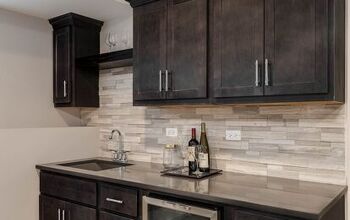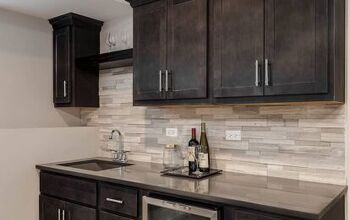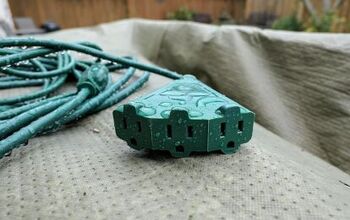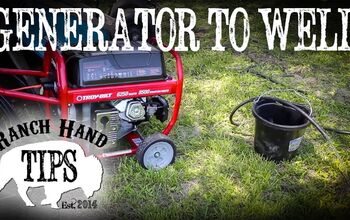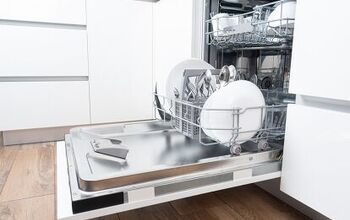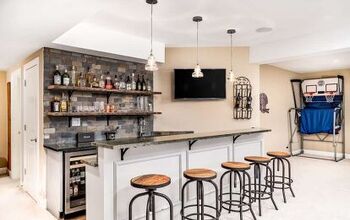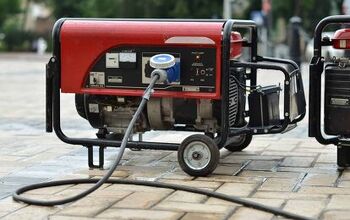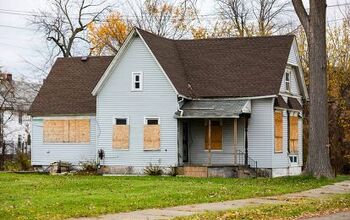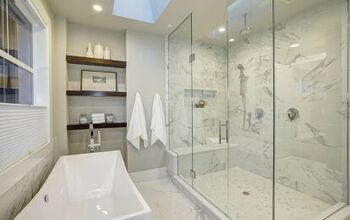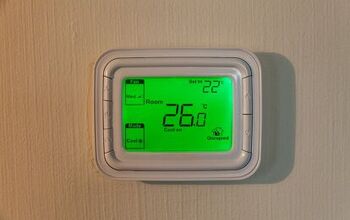What Is Wet Vent Plumbing? (Find Out Now!)

When people start talking about plumbing, it’s easy to feel like you’re hearing a bunch of gibberish. Flange? Macerating toilet? Yeah, it’s a lot to take in at first, especially when you’re just dipping your toes into the water. (Sorry, had to add a pun!) Wet vent plumbing is one of the lesser-known terms that’s just starting to catch on in parts of the country, but what exactly is it?
Wet vent plumbing is a style of plumbing setup that involves a pipe that works as both a vent and a waste pipe at the same time. Bathrooms will always need to be ventilated, and this is one method that can help save both time and money. Though it’s been around for a century, wet vent plumbing only recently became a major part of plumbing code.
If you’re debating on which type of setup you want to use for your new home, it’s a good idea to get educated on every type of plumbing you can find. This article will help shed some light on this increasingly-popular way of venting out a bathroom.
Do You Need to Hire a Plumber?
Get free, zero-commitment quotes from pro contractors near you.

Wet Vent vs. Dry Vent Plumbing?
The best way to fully understand wet vent plumbing is to explain dry vent plumbing as a way to contrast the two. In a traditional “dry vent” plumbing system, you have two pipes: a waste pump for liquid waste, and a vent pipe to help bring clean air into your bathroom. A wet vent is a pipe that functions as both.
Of course, there’s a bunch of subtle differences in functionality that come with having a wet vent setup. These include:
- Wet vent plumbing requires you to have all the bathrooms in a building on the same floor. This is due to the way that wet vents work. You can’t have a single pipe feed multiple levels, because it can potentially make it difficult to get waste out of your home.
- Your toilet will have to be the lowest item on the wet vent. If you have a higher toilet on the vent line, you could end up getting waste smells coming out of other orifices.
- The way you plan out your plumbing will be very strict. In order for wet vent plumbing to be good to go, you will need to follow a large swath of rules. While this is okay in most cases, some might find it slightly annoying when they’re planning a bathroom.
- Installing new bathroom fixtures is easier in a sense. You don’t have to drill through two pipes to do it, and you can add new fixtures with minimal need for location.
Is Wet Vent Plumbing A Safe Choice?
Wet vent plumbing is no more dangerous than regular dry vent plumbing. There are plenty of homes that are totally happy with their wet vent plumbing systems, and even more being built every day. You won’t find any building codes that mark against this type of plumbing, so it’s safe to say it’s alright.
How Much Money Can You Save With A Wet Vent?
This is fairly difficult to pin down since each home will have a different plumbing set up and will have different layouts. Because these setups tend to require fewer fittings and pipes, it’s generally understood that they will be notably cheaper to install and set up. Unfortunately, that’s all we can say on the matter.
What Are The Benefits Of Having Wet Vent Plumbing?
Like any type of plumbing setup, you’re going to have your perks and pitfalls with wet vent plumbing. It’s good to know why this type of plumbing has its proponents before you start getting into planning. Here’s what you need to know:
- Wet venting actually happens to be more cost-effective for both repairs and installation. One line means that you don’t have to run too difficult a diagnosis and that you can usually clear up all of your issues with a single fix. Moreover, you also get the added perk of having the cost of your vent line be less than what it normally would.
- It takes far less material to have a wet vent plumbing system. This means you’ll need less piping, fewer fittings, and a lower materials bill. This makes the cost of rough-in plumbing far less than what you’d expect.
- Wet vents are less prone to clogs than other setups. This is primarily due to the fact that wet vents have larger pipes, which makes it easier to push tons of waste through.
- It’s also will probably take up less space inside your walls. This may not seem like a big deal, but it can be if you are dealing with a lot of electrical outlets or something similar.
What Are The Difficulties Associated With Having Wet Vent Plumbing?
The thing is, wet vents are not for everyone. There’s a reason why wet vents have not become the standard plumbing set up across the country–or rather, there are reasons that people don’t want wet vents.
- The biggest issues that people have with wet vents are all the rules that are associated with them. If you don’t build your plumbing system according to the rules, your wet vent won’t work and may even need to be torn down due to building code violations. These rules include things dealing with trapway angles, levels, and more. So if you aren’t okay with following things to the letter, you may want to skip it.
- A single clog can back up your entire line. For the most part, wet vents won’t clog or have too many issues. However, when you have a clog, it can be pretty darn devastating to your plumbing because it will make every room clog up. At times, it can also lead to exceptionally slow draining.
- All the bathrooms and fixtures that you have will probably need to be on a single floor. This is not a bad thing if you live on a ranch-style home, but if you have a three-story house or an apartment building, it’ll be laughably bad.
- You will need to have your plumbing inspected after building it. Not all jurisdictions require this, but those that do tend to be sticklers for compliance.
Can You Have A Wet Vent On A Multi-Story Home?
While you can theoretically install a wet vent in a multi-story home, it’s not advisable. Wet vents are best for single-story homes simply because they use gravity to work. If you end up having a wet vent in a multi-story home, you won’t be able to get the ventilation and movement you need to keep your home safe, smell-free, and functional.
What Kind Of Rules Do You Need To Follow With Wet Vent Plumbing?
Believe it or not, the building code rules that come with wet vent plumbing can change from place to place. However, there are certain rules that seem to be relatively universal. These include the following:
- The toilet needs to be the lowest plumbing fixture in the house. If you have multiple toilets, they all have to be the bottom rung.
- You need a pipe supporter for every four feet of plastic pipe. Since wet vents have a lot more “stuff” in them than regular piping, you will need to have a support system to hold it up. Otherwise, you might end up with a burst pipe.
- You will also need to check your local building code for the minimum size of your wet vent. Each municipal building code will have a different measurement.
- The wet vent pipe has to be large enough to handle your hydraulic load. Most households will need to have a three-inch pipe in their home, just to keep the load moving.
- Your toilet drain will need to be three inches in diameter. This also tends to ring true of the tub’s drain. The actual vent may only need to be 2 inches. Sink drains and vents can be 1.5 inches in diameter with most setups.
- Your vent should enter the horizontal drain line at a 45-degree angle at a minimum. Otherwise, you might end up with some issues involving clogs or poor performance.
What Happens If You Don’t Build Your Wet Vent Correctly?
There are two major concerns you need to be aware of if you want to build a wet vent: the building code inspection and the actual plumbing itself. Both can cause serious damage to either your wallet or your home, if you don’t build your wet vent system well.
The first issue that you may be aware of is the inspection you have to have post-build. If your municipal inspector finds that you built the wet vent incorrectly, you might be required to tear down the plumbing and rebuild it. Should this happen, your building will be considered unfit for habitation until it’s rebuilt. That’s a lot of money down the drain.
The other issues arise if the wet vent is not geared up for the workload that it’s expected to go through. If this happens, you may experience clogs, slow drainage, strange noises emitting from your wet vent, as well as foul odors. In real extreme situations, you might even get methane gas in your bathroom even if you have additional plumbing vents through the roof.
How Can You Avoid The Pitfalls Of Having A Wet Vent?
Assuming that you want to go through with a wet vent installation, there are a couple of things that you can do to prevent yourself from having a bad time with wet vents. The most important thing to remember is that you need to abide by all the building codes set forth in your area. Double-checking your local building codes is a good idea here!
Another thing you should do is err on the side of caution whenever possible. For example, if you think you can get away with a 2-inch pipe, it may be better to choose the next size up. On a similar note, you should make sure to use top quality piping. So, dents and other dings are highly advised against. It’s best not to cut corners when your piping does double duty.
When in doubt, always check your renovation plans with a qualified plumbing professional as well as your local building code board. It’s the easiest way to ensure that you get the most out of your building time.
Do You Need to Hire a Plumber?
Get free, zero-commitment quotes from pro contractors near you.

Related Questions
Does every drain in your house need a vent?
No matter what the drain is for (a sink, a shower, a bathtub) you will need to have a vent as part of its build. Vents are what prevent environmental airlock from happening, and are what keep the water in your home moving freely. Regardless of what kind of plumbing fixture you have, you need to ensure that you have proper ventilation.Moreover, some fixtures, such as toilets, may need vents just to carry toxic fumes out of your home. This means that ventilation is both a safety and functionality issue at the end of the day.
Is it possible for two toilets to share a vent?
While it’s not the most orthodox of setups, it is possible to have two toilets share a wet vent. To do this properly, you will need to connect both toilets to a 2-inch wet vent. A 2-inch vent can serve up to four fixtures, with showers, tubs, and sinks counting as 1.5 fixtures each.Though it’s possible for two toilets to share a single vent, it’s not necessarily the best of ideas. For the best possible functionality, it’s best to give each fixture their own vent.
How far can a vent be from a shower drain?
It may be surprising to hear, but vents can be a fairly long distance away from a shower drain. The longest that a vent can be from a 2-inch diameter drain is a whopping 8 feet. This makes most vents a fairly relaxed design feature when you consider the grand scheme of things. The larger the drain, the further away it can be.

Ossiana Tepfenhart is an expert writer, focusing on interior design and general home tips. Writing is her life, and it's what she does best. Her interests include art and real estate investments.
More by Ossiana Tepfenhart



