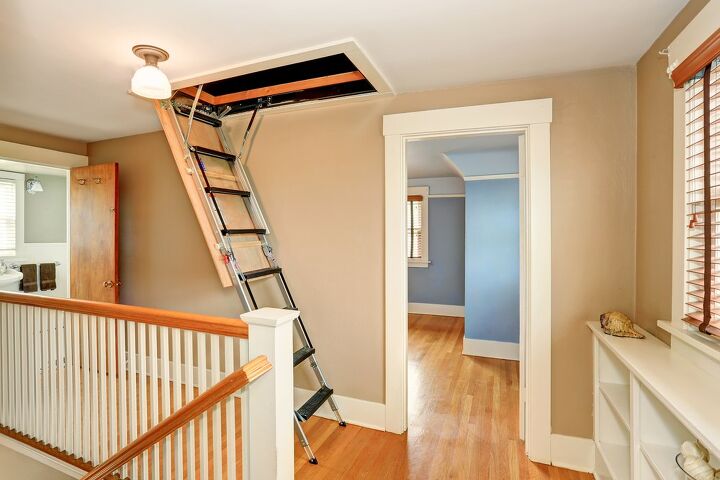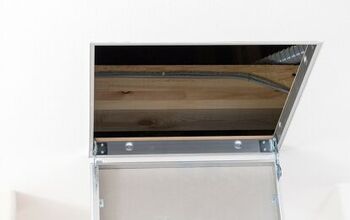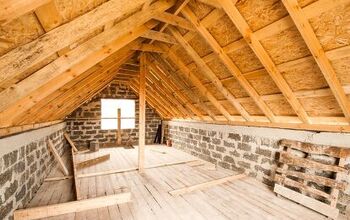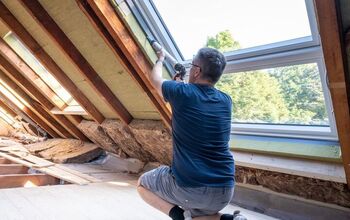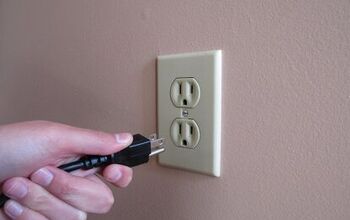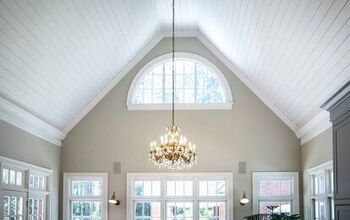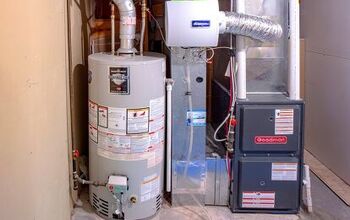Is Attic Access Required By Code? (Find Out Now!)
Does your home have an attic space somewhere upstairs? Or are you constructing or remodeling your home? You’re probably grappling with the confusing world of residential codes.
It’s important to ensure your home is following all codes. Failing to do this can be a safety hazard, not to mention you can get slapped with hefty fines. You might be unsure about the codes your attic must comply with. A big one being, is attic access required by code? Let’s find out.
The International Residential Code states that attic access IS required under certain circumstances. If your attic is at least 30 square feet in size and 30 feet high, with a combustible ceiling construction, it requires an access opening. The opening itself must also comply with specific standards. And if the attic stores mechanical equipment, it requires access regardless of size.
Do You Need a Permit Service?
Get free, zero-commitment quotes from pro contractors near you.

Attic Access Code – International Residential Code
The International Residential Council has set the requirements for attic access in residential homes. This code is found in Section R807.1 of the 2021 International Residential Code.
This attic access code states that if a building covers the following prerequisites, it MUST have an attic access opening:
- The building itself has a combustible ceiling or roof construction.
- The attic is 30 square feet in size.
- The vertical height of the attic is 30 inches or more (measured from the top of the ceiling joist to underside of the roof rafter).
If it fits all three prerequisites, it will require an opening that allows for attic access by code. This attic access code also includes requirements for the specifics of the opening itself. We’ll cover these in the next couple sections.
Where Should The Attic Access Opening Be?
The opening to the attic has location requirements by code. This opening should be located either in a ceiling or a wall that opens up and leads directly to the attic. In addition, it MUST be in a readily accessible area of the home.
There are a few common types of attic access openings you might recognize. One is a door in the wall of a hallway. This door opens up to a staircase that leads to the attic. Another example of an attic opening is a hatch door in the ceiling. These hatches usually pull down, which drops a ladder that leads to the attic.
What Is the Required Size of Attic Access Opening?
The attic access opening must abide by specific dimensions. Section R807.1 of the Attic Access Code dictates that the frame of the opening MUST be at least 22 inches wide, and 30 inches high (20” x 30”).
You should also make sure there is sufficient head clearance through this opening into the attic. If the attic access is in the ceiling, there must be unobstructed head clearance with a height of at least 30”.
Attics With Mechanical Equipment
There is a unique situation to take into consideration with your attic. Do you have mechanical equipment stored there, such as an air conditioner? This requires you to install attic access, regardless of the size of your attic.
Put in simpler terms, even if your attic is smaller than 30 square feet and less than 30 inches high, your attic still needs an access opening. In addition, this opening needs to follow the regular dimensions specs stated in the code.
But there is a caveat; the opening must also be big enough to fit the largest piece of equipment stored in your attic. It is a safety hazard to keep mechanical equipment in your attic if it cannot be removed, or accessed in the event of a fire.
Different Types of Attic Access Openings
Attic access openings are an important part of home safety and storage. When installed correctly, an access opening can improve energy efficiency, maintain your home’s security, and make it easier to store items.
There are two primary kinds of attic access openings, and many different options for ladder types and materials. Read on to consider the different options.
Scuttle Attic with Ladder and Hatch System
A scuttle attic is defined as an attic you access through a small hole in the ceiling. This scuttle hole only has a hatch to keep it covered. Scuttle openings utilize a ladder and hatch system instead of a full staircase. This allows homeowners to pull the hatch open, revealing a ladder that leads to the attic. Ladder and hatch systems come in four different designs: telescoping ladders, scissor ladders, folding ladders, and electric ladders.
Telescoping Attic LadderA telescoping ladder is a portable, foldable, adjustable style of ladder. Using patented technology, you can extend a telescoping ladder to your desired height, and lock it in place with your foot. Telescoping ladders designed for attics can either be semi-permanently installed in your attic, or stored nearby. They fold in on themselves, making them really easy to store and transport.
Scissor LadderScissor-style ladders have collapsible rungs that are S-shaped, which look sleek and also provide handrails for added safety when climbing. They unfold easily yet slowly, which is safer than the fast-unfolding telescoping ladder. They also require less clearance to unfold than folding ladders.
Folding LadderA folding attic ladder is the most common type of attic ladder. This ladder is usually attached to the inside of the attic hatch. When you pull the hatch open, the ladder will be folded up into two, three, or four sections. You must grab the outermost section and pull it up and out, unfolding it until it reaches the ground. Folding ladders are usually hardy, and can handle more weight than scissor or telescoping ladders.
ElectricElectric attic stairs are the most pricey but convenient option. Usually resembling scissor or folding ladders by design, these ladders unfold electrically via a remote controller. These are great choices for those who cannot handle the physical requirements of unfolding and setting up other types of ladders.
Attic Staircase and Door
The second most common type of attic access opening is a regular door that leads to a traditional staircase up to the attic. These staircases operate like any other staircase, but many are unfinished wood without carpeting. The doors that lead to the staircase are usually found in a hallway.
Staircases that lead to attics are not as common as the ladder and hatch system. They are often found in older homes, and are potentially hazardous. That’s because these stairways used to be designed narrowly, with extremely steep steps.
Many of them do not contain handrails either. It’s easy to trip and fall, or even experience material collapse. Have a home inspector check the posterity and safety of your attic staircase if you have one.
Do You Need a Permit Service?
Get free, zero-commitment quotes from pro contractors near you.

Related Questions
How do you open up an attic access?
This project will require tools and general construction know-how. You will need to find a good ceiling access point in an upstairs hallway. Gently tap your way through the drywall or plaster, and tear away a section of the ceiling. Then cut through the rafter to create space to crawl into the attic. Then you will need to build a box to frame the opening, install an insulated hatch and ladder, and seal everything up. You may want to hire a professional builder for the job.
How do you insulate an attic door hatch?
Attic door hatches should be insulated to preserve heat and maintain energy efficiency in your home. You have a few insulation options to choose from: rigid insulation, foil or attic covers, or fiberglass insulation.
Related Guides
More by Jessica Vaillancourt



