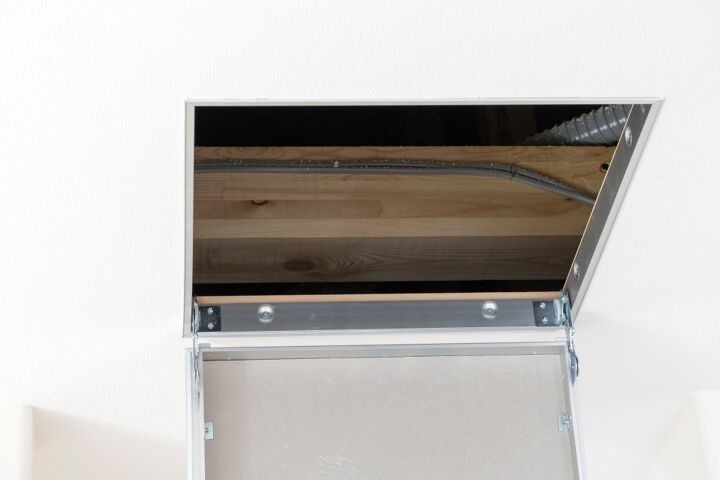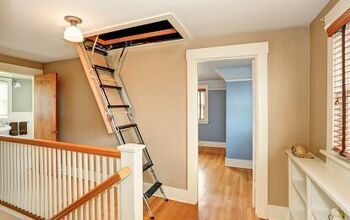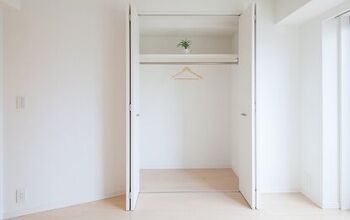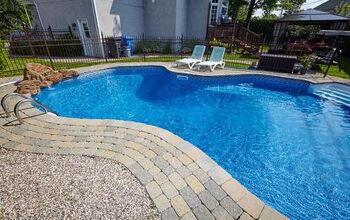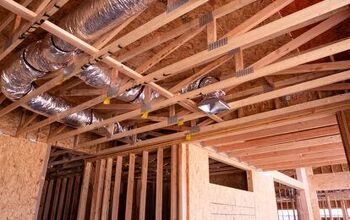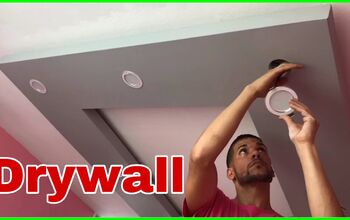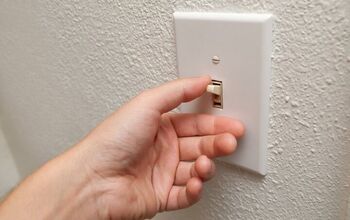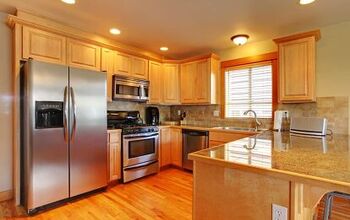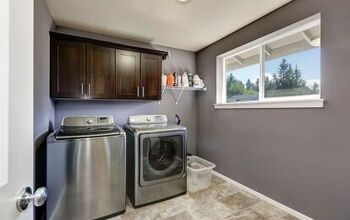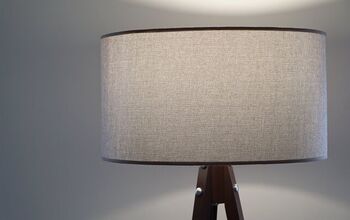Can Attic Access Be In A Closet? (Find Out Now!)

Building and designing your own home has a lot of little issues that most people never think about. One of these involves trying to find the perfect place to put an attic access. Most people don’t want to have it in a main hallway or living room. What about a closet? Is that okay?
Whether attic access can be placed in a closet depends on the size of the closet and local building codes. Generally speaking, you will need an area that is at least 22 inches by 30 inches for an entryway, plus a minimum of 30 inches for headspace.
Your attic access is something that is mandated by most building codes, but that doesn’t mean anywhere will do. We’re going to take a closer look into this matter and how it can affect you.
Do You Need Handyman Services?
Get free, zero-commitment quotes from pro contractors near you.

Before We Begin: Always Check Your Local Codes
We are going to be discussing the federal standards for attic access points. These are considered to be the bare minimum for people who need to install an attic access. Depending on where you live, you may have different standards when it comes to your attic access.
Your best bet is to look at your state and county building codes or to call your local office to find out your regulations. Some areas do ban you from having a closet access.
Can You Add An Attic Access To Your Closet?
It all depends on how big your closet is. If it’s a really tiny closet that isn’t 30 inches or so across, the answer is a firm no. You will need to have enough space to make the access up to code. Moreover, you have to make sure that your local building codes allow for closet access. Not all of them will!
How Big Does Your Attic Access Have To Be?
Nationally, your access has to be 22 by 30 inches in size. When you get in, you need to have at least 30 inches of headspace so that you can safely enter. This is the bare minimum, however certain states tend to have their own regulations asking for more space.
Your headspace has to be 30 inches high over an area of at least 30 square feet. This gives workers the ability to work with the insulation up there without suffocating or breaking their back.
Can Attic Access Be Moved?
Believe it or not, the answer to this is yes. If you want to change where your attic access is, you can. However, it still has to be up to code according to your local laws. You can’t just put it anywhere, willy-nilly!
Where Should Your Access Be Placed?
In most cases, a closet is not the best place to put an access. Building codes note that you should put it in an area that is easy to access, such as a hallway or a main room. If you would have a hard time getting access to your access, you shouldn’t put it there.
Do Building Code Minimums Also Apply To Extra Access Points?
Most homeowners are totally content with having a single access point for their attic. However, if you want to add an extra access point, it may be doable with more flexible options. This is one of those matters that tends to be linked to your current state and local laws.
In most states, it’s okay to skirt the law as long as you have one entry point that is up to snuff. So, if you just want a small hole that allows you to pass things up to a person in the attic, you usually can install it in your closet without too much of a problem.
Do All Homes Have To Have An Attic Access?
Nope. Attic accesses are only required for houses that have a combustible ceiling or roof. If your roof is made from a material that is easy to set fire to, you need attic access. So, homes with wooden roofing would be a good example of a house that would require access ASAP.
On the other hand, if your building’s roof has a concrete ceiling, then you may be able to avoid attic access at all. This is why rooftop bars are a thing. You don’t have to worry about the roof catching fire or dealing with an attic that has a bunch of people standing on it.
Do You Need Handyman Services?
Get free, zero-commitment quotes from pro contractors near you.

Related Questions
What are the standard building code regulations for stairs leading up to the attic?
Most places will not have code-friendly stairs. To have compliant stairs, you will need headspace of at least 6’8″ along the entire flight of steps leading to the attic. Moreover, the stairs have to be at least three feet wide in order for them to be up to code. Knowing this, most families prefer to simply install a ladder that can be pulled out to lead to the attic. It’s just cheaper and more reasonable.
Do you need to have a permit to finish an attic?
If you want to finish your attic, you might need a permit. This is going to be the case if you want to add electrical wiring or ventilation. In most situations, a finished attic will need new lighting and outlets, so that means that a permit will probably be required regardless of where you live.However, if you find a way to skirt the electrical issue or venting, you might be able to avoid it. Obviously, this will impact how you end up getting your attic to look and feel.
Can you turn an attic into a bedroom?
This depends on your local building codes. Most areas require a bedroom to have two points of entry. If your attic has a set of stairs and a window, there is no reason you can’t remodel your attic into another bedroom.Otherwise, you might not be able to label your attic as a bedroom according to state laws. It’s best to ask a professional contractor or building expert what would need to be done to make this happen.

Ossiana Tepfenhart is an expert writer, focusing on interior design and general home tips. Writing is her life, and it's what she does best. Her interests include art and real estate investments.
More by Ossiana Tepfenhart



