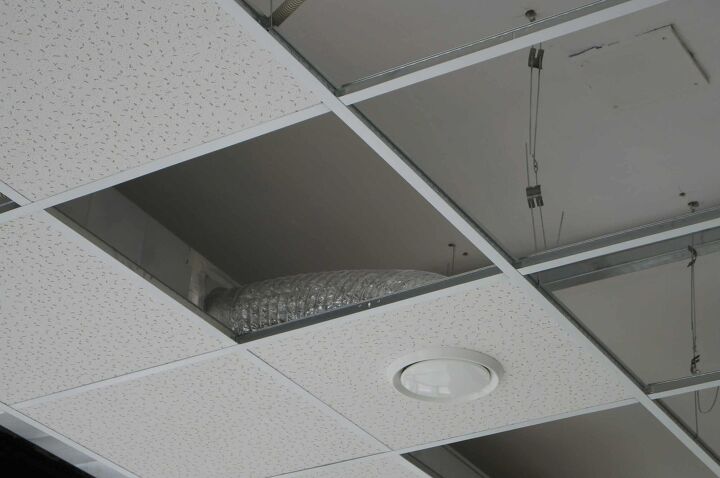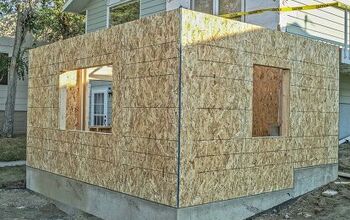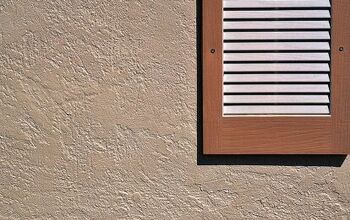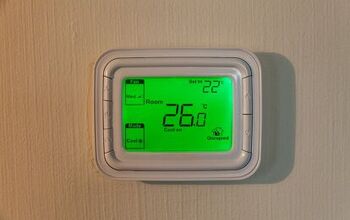How To Install A Drop Ceiling Around Ductwork

A drop ceiling, sometimes referred to as a suspended ceiling, can offer a number of benefits including soundproofing, air circulation, and overall aesthetics. Modern drop ceilings were originally developed as a way to conceal the infrastructure of a building. Installing a dropped ceiling creates a plenum space that hides wiring, pipes, and ductwork, while allowing easy access for inspections or repairs.
Drop ceilings exist in a wide array of performance levels and styles, ranging from the conventional office tiles to more sophisticated and advanced designs. When installed correctly, they can effectively increase the workability and the general value of the home.
The usual method of installing a drop ceiling around ductwork is to do a fir down around the ductwork. A fir down is a box or frame around the ductwork. You then attach the drop ceiling frame to the fir down. If this isn’t possible, you can build the drop ceiling frame around the ductwork. In general, a dropped ceiling should be 5-7 inches away from the current ductwork.
Let’s explore all the steps involved in installing a drop ceiling around ductwork, some mistakes to avoid, and the associated benefits and drawbacks of this type of ceiling construction.
Do You Need Wall and Ceiling Contractors?
Get free, zero-commitment quotes from pro contractors near you.

What Do I Need to Tackle This Project?
You need all your ceiling materials and track. A good plan before you start is a help. Making a scale drawing of the room and the location of any ductwork is critical to layout your grid accurately. In addition, you will need some other tools
Tape Measure and Level
Equip yourself with a good tape measure at least 25 feet long and a spirit level. We suggest that you invest in a good bubble level that is at least 3 feet long.
Ladder
A sturdy ladder will make the job go much easier. Trying to work from a chair or short step-stool is not a good practice. You want to be up close to the level at which you are working to reduce fatigue. Anything other than a proper ladder is an invitation to a fall and serious injury.
Tin Snips
You will be making lots of cuts on the aluminum track rail. A pair of sharp tin snips will make this job much easier. Make sure that your tin snips are meant for making straight cuts. Tin ships come in three styles, right-hand cuts, left-hand cuts, and straight cuts.
Wire Cutters
You must cut your hanger wires to precise lengths. A pair of wire cutters designed for the size of wire you are cutting make this a much more exact job.
Electric Drill, Rivet Gun, and Rivets
At some point, you will need to join your track sections where there is no way to use the manufacturer’s clips. The best way to make these joints is to use a rivet gun. Rivets leave a clean, smooth, low-profile connection.
Circular Saw
You may need to install additional support systems from which to hang your drop ceiling track. A circular saw to cut any 2×4 material to size will make the job much quicker.
Utility Knife and Extra Blades
A sharp utility knife with extra blades is a must for trimming and cutting ceiling tiles to size and shape. A utility knife with replaceable blades is a much better choice than the disposable types with the push-out blades.
How to Install a Drop Ceiling Around Ductwork
If you’ve determined the benefits outweigh the disadvantages and you’re ready to install your drop ceiling, you’ve come to the right place. The steps below will walk you through how to successfully construct your suspended ceiling.
Step 1: Pre-Planning Measures
As previously mentioned, the planning stage is the most important step in the construction of a drop ceiling. Proper preparation will ensure an overall smooth and efficient install. After you’ve decided on the materials and features that fit your particular needs, take accurate measurements of the space.
Afterward, draw up a diagram that illustrates where the beams, hanging wires, lighting fixtures, wall angles, smoke detectors, and tiles will go. To install a drop ceiling appropriately around ductwork, the ceiling should be 5-7 inches away from any ducting.
Once the diagram is complete, measure one more time to verify your accuracy. With some time and effort, the diagram will essential build itself.
Step 2: Install the Main Grid
The main grid for your drop ceiling should be installed as normal. Start with the exterior walls and install the “L” bracket at the appropriate height. All “L” brackets should be affixed to the exterior walls before starting the interior grid work.
Using a tape measure and level, ensure that the brackets are level throughout the entire perimeter of the space.
Step 3: Interior Grid-Work
Once all exterior walls are prepped with the “L” brackets, the internal work can begin. To construct the interior grid, you’ll use the main “T” brackets and cross “T” brackets. Insert your anchors into the ceiling and follow this by installing the main “T” brackets. To install these, use wire hangers to suspend and attach them to the anchor points above.
To form your final grid pattern, install all of the cross “T” brackets. You’ll generally either have a grid that is 2 feet by 4 feet or 2 feet square.
Step 4: Working Around the Ductwork
Just like you did with the “L” brackets, in the beginning, measure the appropriate distance from the floor and mark the ductwork. Use this measurement to cut the next “L” bracket and make sure that the length will fit all four sides of the ducting.
Use a drill to create holes approximately every ¼ inch along the “L” bracket. Then, secure the “L” bracket to the ductwork using pop-rivets.
Next, determine the size of the opening around the ductwork and allocate these dimensions to a ceiling panel. Using a utility knife, cut the tile so that it fits the hole. Depending on the size of your tiles and ductwork you may end up having to cut up to four different tiles in order to achieve the appropriate fit. Install these tiles around the ductwork before proceeding with the install of the main grid.
Step 5: Finishing Up
If needed, you can modify the main brackets throughout the process. For example, if your ductwork overlaps with a main bracket, cut the bracket and join it with the new “L” bracket when installed against the ductwork. Doing this should allow you to achieve the same fit as when mounted against the exterior walls.
My Ductwork Runs Along One Wall: Can I Do the Same Thing?
Of course. In fact, it is an easier install since you only must build one side and the bottom. You can use the wall as the support for a bottom length of L-Track and the ceiling joists at the top.
Use the same steps described above to build the downside and the bottom. This simplifies the installation considerably.
Benefits and Drawbacks of Drop Ceilings
If you’re on the fence about whether or not you should install a drop ceiling or drywall ceiling in your basement, it’s important to know all the details. Both types of ceilings will generally cost about the same to build. However, what it really comes down to is the ease of install. The following are some of the benefits and drawbacks of installing a drop ceiling.
Benefits of Drop Ceilings
- Easy access. Installing a drop ceiling allows you the freedom to easily access things like sewage line clean outs, cable/internet lines, water shutoffs, etc. If you ever have a gas or water leak, you won’t have to tear out any drywall in order to assess and fix the problem.
- Flexibility. With a drop ceiling, you have much more flexibility to switch out lighting fixtures or make any changes without breaking the symmetry of the lighting grid.
- Soundproofing. Drop ceilings are sometimes called “acoustical ceilings,” and they get this name for a reason. These ceiling tiles can absorb more than 50% of the sound, making it a huge draw over conventional drywall ceilings. If you’re putting in a home theater or music room, this type of ceiling will ensure that the sound doesn’t escape to the other levels of your home.
- Simple install. The drop ceiling installation process is very simple and, with the required materials, most homeowners can perform it themselves. Since they’re so easy to install, you can save money on the cost of hiring a professional to build your drop ceiling.
- Variety of designs. When you first think of drop ceilings, your mind probably goes to the white square blocks found in many commercial settings. Nowadays, the more modern drop ceiling panel styles offer a wide variety of designs and colors to fit your needs. You can build a really beautiful drop ceiling that is decorative and complements your home’s décor.
Drawbacks to Drop Ceilings
- Less headroom. The most prevalent disadvantage of drop ceilings is the loss of headroom. You will lose some space in the room by installing a drop ceiling instead of drywall. In most cases, you can expect to lose about two full inches of headspace.
- Questionable durability. As opposed to drywall ceilings, the durability of drop ceilings is questionable. Frequent maintenance is required and over time, you can experience sagging or staining of the surface. Drop ceilings are also not built to withstand earthquakes and the materials could come crashing down.
- Home value. Some experts argue that a drop ceiling can actually lower the value of a home. However, if it’s installed properly and is aesthetically pleasing, this can be avoided.
What Are There Alternatives?
The usual alternative to building a box around your exposed ductwork with ceiling frame and tiles is to build what is known as a fir down. A fir down is nothing but a box that covers the ductwork and is finished to match the wall of the room. With a fir down built around your ductwork, you can attach the drop ceiling frame just like you were working against a wall.
Many homeowners prefer this method. Using a fir down to hide the ductwork can give a more finished look to your room. A fir down can also be smaller because you don’t have to leave room to work. The framing for the fir down can fit tightly to the ductwork since all the finish work is done on the outside.
Do You Need Wall and Ceiling Contractors?
Get free, zero-commitment quotes from pro contractors near you.

Wrapping It Up
In the end, what you are wanting is the crowning jewel of your new space. A ceiling that enhances the quality of that space is well worth the effort for the installation.
As opposed to a drywall ceiling, installing a drop ceiling can be an easy and efficient way to hide your ductwork and other unsightly infrastructure materials. With a solid plan and the necessary tools, you will be able to effectively install a drop ceiling around your ductwork, without the need to hire a professional.
Patience and planning are the key to any project and no less for a drop ceiling installation. Planning will ensure that you know exactly what you want to accomplish and how it will be done. Patience will keep you from getting frustrated when problems do arise. Good Luck!
For more ceiling tips and tricks, check out: “ What Is The Best Lighting For A Sloped Ceiling?” and “ How to Insulate a Garage Ceiling Rafters.”

Jessica considers herself a home improvement and design enthusiast. She grew up surrounded by constant home improvement projects and owes most of what she knows to helping her dad renovate her childhood home. Being a Los Angeles resident, Jessica spends a lot of her time looking for her next DIY project and sharing her love for home design.
More by Jessica Stone











![How Much Weight Can a 4×4 Support Horizontally? [It Depends!]](https://cdn-fastly.upgradedhome.com/media/2023/07/31/9070333/how-much-weight-can-a-44-support-horizontally-it-depends.jpg?size=350x220)
![The 10 Best Table Saws - [2022 Reviews & Buyer's Guide]](https://cdn-fastly.upgradedhome.com/media/2023/07/31/9070645/the-10-best-table-saws-2022-reviews-buyer-s-guide.jpg?size=350x220)

![10 Best Electric Pressure Washers – [2022 Reviews & Guide]](https://cdn-fastly.upgradedhome.com/media/2023/07/31/9070600/10-best-electric-pressure-washers-2022-reviews-guide.jpg?size=350x220)








![Cost To Drill A Well [Pricing Per Foot & Cost By State]](https://cdn-fastly.upgradedhome.com/media/2023/07/31/9074980/cost-to-drill-a-well-pricing-per-foot-cost-by-state.jpg?size=350x220)



