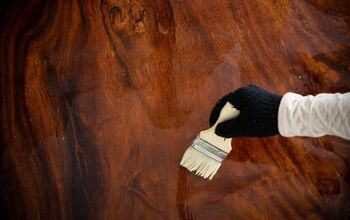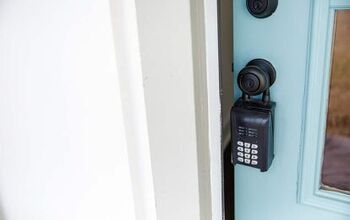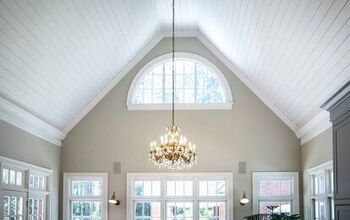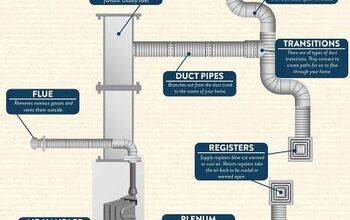How To Attach A Ceiling Joists To The Top Plate

The ceiling joists in your home are designed to support whatever is directly above them. This could be attic space, a roof, or another story. They’re also designed to keep the walls of a house from spreading apart or falling.
To properly attach a ceiling joist to a top plate is a lot easier than you may think. Simply put, several nails have to be toenailed through the joist to keep it in place. Where the beam and joist meet on top of a wall is the only place a ceiling joist should hang.
This project is a little more time-consuming than other home improvement projects, but it’s essential to have a safe and sturdy building. You can cover ceiling joists with a ceiling when finished or leave it exposed for a more industrial look.
Today you’ll read a step-by-step guide on how to get the job done, along with comparing ceiling joists to other types of support systems. By the end, you’ll be an expert and ready to take on your next project.
Do You Need Wall and Ceiling Contractors?
Get free, zero-commitment quotes from pro contractors near you.

Materials Needed
Before you head to the hardware store, make a list of all the things you’ll need for this project. Going by the installation directions below, here’s what you’ll have to pick up.
Marker
Measuring tape
Scrap lumber
6-inch spirit level
2-inch dimension lumber
Quick clamps
Hammer
Trusty assistant
16d and 10d nails
Metal joist hangers
Tips for Attaching Ceiling Joists to the Top Plate
If you’re working somewhere prone to earthquakes, consider using a metal strap on the joist’s top. This can easily be nailed in over the beam. You can even go as far as nailing it onto a second joist if one is close enough.
To add extra strength to a joist, you’ll want to do something called sistering. This is when you add a new joist next to each existing joist. Nail them side by side, and you’ll find yourself with a stronger framework.
It will save you a ton of time to make all the necessary markers all at once. In the steps below, you’ll have to go through all the steps for each joist. Consider doing steps one and two for all joists before moving on to step three.
How To Attach Ceiling Joists to the Top Plate
While replacing a joist is a whole other ballpark, these six steps will show you how to easily install them for the first time.
Step 1
The first thing you’ll want to do is mark the beam, usually a double or triple 2 by 8. Mark it according to the specific architectural plans for the building you’re working on. This tends to be every 16 inches or so in the center.
If you live in a seismic area, you can make marks even closer together. If you live somewhere that doesn’t see any of that activity; you can go as far as every 24 inches.
Step 2
Using a darker marker, take a scratch piece of 2-inch dimensional lumber that matches the joist size and mark the midline on one end. Then, hold the scrap up to the first on-center mark and make sure it’s aligned.
Take a 6-inch spirit level and place it against the scrap to check it for plumb. Using your free hand, mark an outline of where the scrap piece meets the beam. You’ll then have a pair of parallel layout lines that should be marked with an “X” between them.
Step 3
For step three, start by laying a ceiling joist on top of the wall plate. It should be marked with layout lines that comply with your design plans. Have your trusty assistant hold the joist upright on the wall’s top plate, making sure it’s within the layout lines.
If you don’t have an extra set of hands, you can clamp the joist to a rafter if you’re installing a ceiling on the top floor.
Step 4
Take the other end of the ceiling joist and hold it against the beam within the layout line. Then, toenail the top of the joist to the beam to keep it in place for the time being.
Step 5
For the fifth step, push a metal joist hanger against where it touches the beam’s face. Hammer the projecting speed prongs from the hanger into the beam. This allows the joist hanger to stay in place while you move onto the last step.
Step 6
Hammer 16 penny nails through all of the holes into the beam in the hanger’s face flange. Next, hammer 10 penny nails through all of the holes in the hanger’s side flange into the joist. After repeating those steps for each ceiling joist, you’ll be done!
Ceiling Joists vs. Other Support Systems
While there aren’t necessarily alternatives to a ceiling joist, there are similar support options. To help some folks understand what makes each of these differ from one another, I wanted to give an in-depth look at each of them.
Joist
A joist is a horizontal structural design that helps to span an open space by using framing. It’s most commonly found as the beams that support a floor or angled roof. They also provide stiffness to subfloor sheathing, making it your home’s horizontal diaphragm.
Ceiling joists keep your home from moving or falling down, in addition to supporting multiple stories. Joists can be doubled or tripled and are faced side by side in some conditions. They’re usually made of either wood or steel.
Wood joists are often called “I-Joists,” while steel ones can be found in styles “C,” “I,” “L,” and “S.”
Rafter
Rafters are designed for sloped structures, including attics. These reach from the ridge or hip all the way to the wall plate. Rafters are meant to bring support to the roof and are often left exposed.
In nearly every case, rafters are made from wood, and a pair of them is called a double. Rafters are directly on the roof or wall, whereas joists are horizontal, like a ceiling or floor.
Trusses
Most similarly to ceiling joists are trusses. This is a structural framework made of wood to bridge the space above a room and another story or roof. They are installed at regular intervals, and the space between each truss is called a bay.
What You Can Expect to Pay
Any home improvement project should come with a budget. In order to get you the most bang for your buck, here’s what you can expect to pay for ceiling joists and alternatives. These are the average prices that vary depending on location.
Lumber Type | Menards | Home Depot | Lowes |
Joist | $40 | $50 | $100 |
Rafter | $65 | $80 | $95 |
Truss (24-foot) | $130 | $145 | $160 |
Do You Need Wall and Ceiling Contractors?
Get free, zero-commitment quotes from pro contractors near you.

Related Questions
Do ceiling joists need hangers?
If you’re not bearing on 1-½” of wood or two inches of masonry, you’ll need joist hangers. This is common to level a ceiling, and most will nail joist hangers in place.
How much weight can a ceiling joist hold?
This really depends on your setup, but on average, ceiling joists can hold 50 pounds per square foot. If there is more weight than just sheetrock, you can expect that number to decrease. It’s crucial to spread any weight across the joists, not along them.
Related Guide: How Much Weight Can A Ceiling Joist Hold?
Are ceiling joists load-bearing?
Unless you’re working with a flat roof, the ceiling joists are used to support the ceiling. They’re not there to hold storage or anything of that nature. If you’re looking to support a pitched roof, you’ll want to consider strutting beams.

Kirstin is a passionate writer who loves helping people learn new things when it comes to home improvement. When she's not behind a keyboard, she enjoys DIY projects, crafts, spending time with her pets, and making videos. She hopes that with all she writes, someone is finding a solution to their home improvement needs.
More by Kirstin Harrington









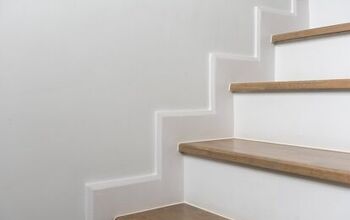


![10 Best Scroll Saws for 2022 [Ultimate Reviews & Buyer's Guide]](https://cdn-fastly.upgradedhome.com/media/2023/07/31/9070684/10-best-scroll-saws-for-2022-ultimate-reviews-buyer-s-guide.jpg?size=350x220)
