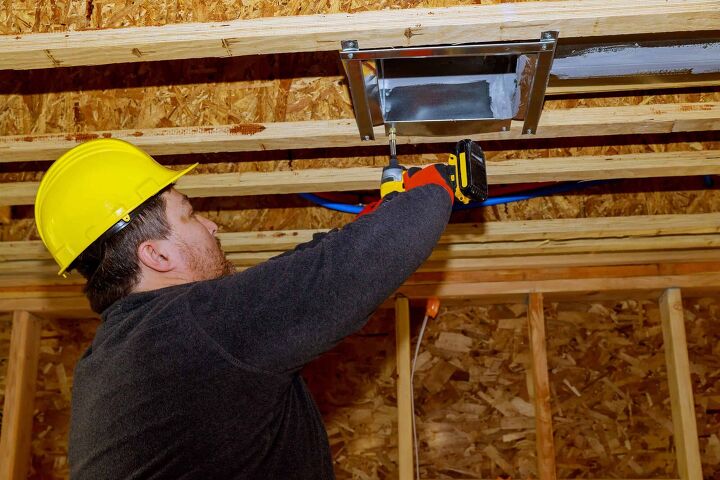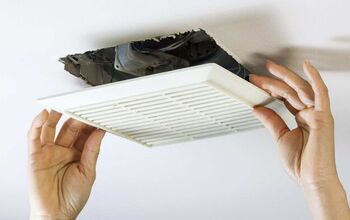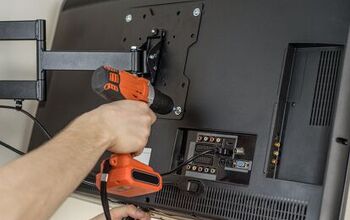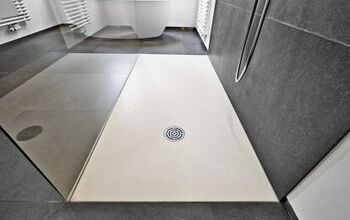How To Add A Vent to Existing Ductwork

Installing a new vent to your existing ductwork is a pretty easy job that you should be able to do in one day. You do not need any HVAC experience, but you do need to be able to follow instructions. However, you will need to know a bit about your existing system to be sure that your unit can handle another vent without upsetting the balance.
There are certain things you have to check before going ahead with adding that new vent. You will need to know if your HVAC system has enough power to vent to another room. Every new vent added takes away from the other vents. If your A/C and heating unit do not have enough tonnage to heat and cool another room, your whole home will suffer for it.
Do You Need Ducts or Vents Installation or Replacement?
Get free, zero-commitment quotes from pro contractors near you.

How to Determine What You Need
You can choose from several ways of figuring out the right size AC for your home. You can find the BTUs you need by the weather zone. There are five zones, which include these states. Each zone has a different BTU per square foot. Using the table below, if you live in a 2,000-square foot home in zone one, you will need about 60,000 BTUs or 5 tons.
| Zone One | Southern California, Western Arizona, Southern Oklahoma, Nevada, New Mexico, Texas, Southern Louisiana, Southern Mississippi, Southern Alabama, Southern Georgia, Florida, South Carolina | 30 to 35 BTUs per square foot |
| Zone Two | California, New Mexico, Northern Texas, Oklahoma, Northern Mississippi, Northern Alabama, Northern Georgia, South Carolina, North Carolina, Arkansas, Western Tennessee | 35 to 40 BTUs per square foot |
| Zone Three | Northern California, Oregon, Arizona, New Mexico, Northern Oklahoma, Northern Arkansas, Missouri, Southern Illinois, Kentucky, Southern Indiana, Southern Ohio, Southern West Virginia, Virginia, Maryland, Delaware, New Jersey, Southern Pennsylvania, Connecticut, Eastern Tennessee, Western North Carolina. | 40 to 45 BTUs per square foot |
| Zone Four | Washington, Oregon, Utah, Northeastern Arizona, Northwestern New Mexico, Southwestern Idaho, Eastern Colorado, Northern Kansas, Sothern Nebraska, Southern Iowa, Northwestern Missouri, Northern Illinois, Northern Indiana, Southern Michigan, Northern Ohio, Pennsylvania | 45 to 50 BTUs per square foot |
| Zone Five | Northern Washington, Northeastern Nevada, Montana, Northeastern Utah, Western Colorado, Wyoming, North Dakota, South Dakota, Minnesota, Northern Nebraska, Wisconsin, Northern Iowa, Northern Michigan, Northern Pennsylvania, New York, Vermont, New Hampshire, Massachusetts, Maine | 50 to 60 BTUs per square foot |
Figuring Out the Tonnage of Your AC Unit
You should have no trouble adding a vent to your existing ductwork if your HVAC unit has enough tonnage. To figure the tonnage of your air conditioner, find the BTUs on the air conditioning unit. Divide that number by 12,000 and that is the tonnage of your AC unit.
In other words, if your AC says it has 42,000 BTUs, dividing that by 12,000 will give you 3.5 so your unit has 3.5 tons.
Determining the Size of the Vent You Need
So, if your HVAC unit is the proper size and can handle another vent, now you have to figure out where to add that vent. If you are trying to add another vent to heat and cool a room in the basement, you should be able to add a vent from the main duct line.
But since you are adding a new vent to a room with no vent at all, you will want to determine what size duct you need for the size of the room.
- Divide the BTUs of your unit by 10,000. For the above example, the 42,000 BTU AC unit would be 4.2.
- Multiply that by cubic feet of airflow by minute (CFM). The average unit puts out 100 CFM so the above example would be 420.
- Divide this number by 10. This example would be 42 CMF. Therefore, you would need ducts that can support 42 CMF.
- Now, figure out the size of the vents by dividing the CMF per vent. But since we are only doing one vent, the answer would still be 42 CMF.
- You will need one vent that is about 4.2 inches by 10 inches to get 42 CMF. However, go ahead and add up to 4.5 inches just to be safe.
Adding Your Vent
The best way to do this is to add a new supply and return from the main trunk of the ducts rather than using the takeoffs. This way, you are not taking anything away from the other rooms in the home that have already been configured by an HVAC technician.
- Step One: Using a template or the measurements from the vent you are using, go ahead and mark the hole into the main duct the size you need. Make sure it is at least 12 inches from the next vent and six inches from the edge of the duct.
- Step Two: Cut along the marks using a die grinder, Dremel, jigsaw, or tin snips.
- Step Three: Make sure you leave enough room to attach the vent with screws or rivets.
- Step Four: Use a top take off to connect the new vent to the main trunk.
- Step Five: Attach a boot and grill to complete your vent.
Alternative Methods for Adding a Vent to Existing Ductwork
This is just one way to add a vent. There are others. You can choose to add a vent to one of the take-off ducts along the ductwork. This is not usually recommended but can be done if you have no other choice. You can also use circular or square venting to run the air into the room.
One of the biggest mistakes people make is to just add a vent and assume that the heating issue will be remedied. This is simply not the case because your heater may not be able to function properly with an extra vent. If the heater you have cannot handle the additional square footage, your best solution is to get a larger heater and AC unit.
If adding a duct isn’t an option or you’re just looking for another alternative, consider building a subfloor instead. This essentially means raising your unit a few inches off of the original cement. After all, the floor is what holds cold and it’s going to trap that cold in the room and cost you more to heat it.
Do I Need a Return Air Vent for the New Vent?
It is always a good idea to have a return vent in every room that you have an air vent in. This is because the same amount of air being pushed into your home has to also be pushed back into the air handler unit. If you do not have enough air returning to the unit, the circulation will suffer as will the efficiency of the HVAC system.
What Happens if My Home Does Not Have Enough Return Air Vents?
Your HVAC system is designed like your circulatory system. The blood that pumps into your veins from your heart has to also be pushed back to your heart to keep your body healthy. The HVAC system also needs that equal pressure.
- Leaking: If your system does not have enough return vents, the pressure on the ductwork will push the air out any weak spot it can find. The most common consequence will be leaks in your ductwork. That air will be going into the interstitial spaces and not into the rooms where it is supposed to go.
- Negative pressure: All that negative pressure in your home can also cause infiltration of dirty air from outside. If the return air is not getting to the air handler unit, it will suck air from anywhere it can, including outside. Some of that air may be dirty or polluted from a garage or crawl space.
- Dangerous fumes: Carbon monoxide can also leak into your home if the negative pressure forces the exhaust air and gases down the flue rather than sending the exhaust air and gases up the flue. This includes carbon monoxide, which can make you sick or even be lethal.
There are ways to fix these problems, such as adding jumper ducts or transfer grills. You can also add a return vent to one of the doors to the room in which you are adding the vent. This should allow enough circulation for that extra vent you are adding.
Do You Need Ducts or Vents Installation or Replacement?
Get free, zero-commitment quotes from pro contractors near you.

Related Questions
How much does it cost to add a vent to existing ductwork?
The cost to add a vent will depend on how easy it is to access and how much additional materials are required. However, the average price of adding a vent to existing ductwork is between $250 and $1,000.
Can I tap into existing ductwork to heat a finished basement?
Yes, tapping into your existing heating and air conditioning system allows you to service the basement with reliable heat while also helping you avoid having to maintain multiple heaters.However, before you extend your ductwork to the basement, you’ll want to check with a ductwork specialist to ensure that you won’t be doing more harm than good to the entire system.
Does every room in the house need a return vent?
It is commonly misunderstood that air return vents are not required in every single room in a house. However, it is important that you install more than one in strategic areas. The bedroom is the most important place to have air return grilles and you’ll also want one that connects the bedroom to an adjacent hallway.
Related Guides

I am a DIYer who loves writing about anything home-related. When I am not writing, you can find me studying for my PhD in Psychology, photographing nature, and swimming at the lake with my grandkids.
More by Patricia Oelze



























