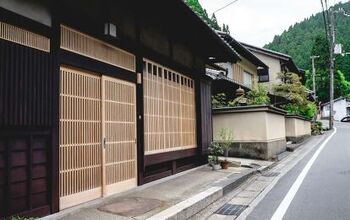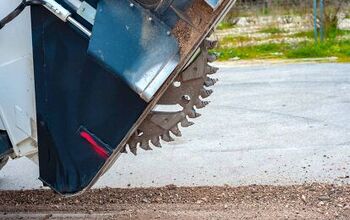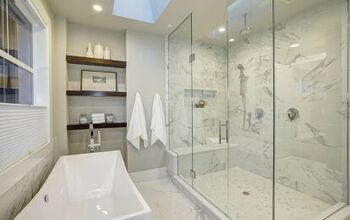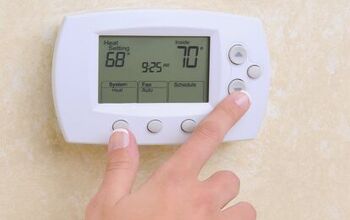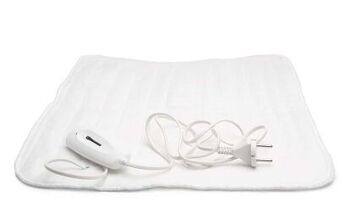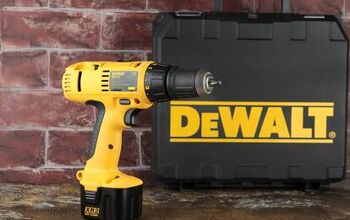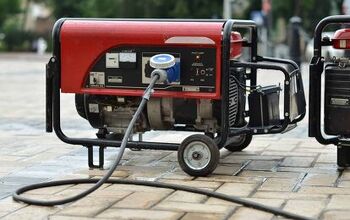How Thick Should Interior Walls Be?

Many homeowners have asked themselves at one point or another: “Can I build a wall myself?” People consider it for many reasons – whether they are renovating a new home, preparing to sell, or trying to create more space for their growing family.
Interior walls should be between 3 ½” and 4 ½” thick or thicker if there is plumbing. Drywall makes up ½” of an interior wall’s thickness, and 2×4 framing is 3 ½” wide. Plumbing walls generally have 2×6 studs that make them thicker.
In some instances, the thickness varies on the type of wall and its function. But even special circumstances have relatively standard guidelines, due to building codes. In this article, we will explore different types of interior walls and give you a step-by-step guide to build your own wall.
Do You Need to Hire a Framing Contractor?
Get free, zero-commitment quotes from pro contractors near you.

What Do Interior Walls Consist Of?
Most interior walls have the same general makeup:
- Bottom plate – this is a horizontal plate that is made from a two-by-four. This connects to the floor.
- Top Plate – another horizontal plate, also made with a two-by-four, which connects to the tops of the vertical studs and the ceiling.
- Studs – These are vertical two-by-four planks that are spaced out every 16 inches, on center.
- Drywall – The drywall gets fastened to the front and back of the wall.
Are Interior Walls Always 4 ½ Inches Thick?
It depends. If the wall is non-load bearing, chances are you will want it to be 4 ½ inches thick. You can make it thicker if you live in a climate where you will need extra insulation, or you want them to be extra sound-proofed.
Load-bearing walls are a different story. Since they carry their own weight plus additional materials above them, they will need to be thicker. In this case, you can use two-by-six framing which is 5 ½ inches wide. When you add drywall, this brings the wall to a thickness of 6 ½ inches.
How Thick Are Plumbing Walls?
One example of thicker walls built with two-by-six studs is plumbing walls. These are walls that contain plumbing systems like drainpipes, air ducts, and other plumbing elements. They are also referred to as “wet walls”.
Plumbing walls can be found in a bathroom or behind a sink. The piping systems behind the walls necessitates the increased thickness.
How Much Does It Cost to Have a Wall Built?
The national average cost of building an interior wall runs from anywhere between $2500-$6500. The cost depends on many factors, such as:
- Cost of labor in your area
- Type of wall and size
- Whether they need to include space for doorways and/or windows
Can I Build an Interior Wall Myself?
Probably! This is one of the easier do-it-yourself home construction projects and should not take too long to complete. If you consider yourself to have intermediate-level home improvement skills, you will be able to do this in less than 48 hours.
Some interior walls are more involved, for instance, if you need to add a doorway. For our instructions, we will focus on a simple 8-foot partition wall.
If you can do it yourself, building your own wall will be considerably cheaper than hiring a contractor. The actual cost will depend on how much of the necessary tools you need to purchase if you don’t have them all on hand already.
What Materials Do I Need?
The first step in building an interior wall, obviously, is obtaining the necessary materials.
You will need:
- Laser Level
- Electric Miter Saw
- Hammer
- Tape Measure
- Drywall knife
- Speed Square
- Two-by-fours
- Drywall sheets
- 2 ½ inch galvanized nails
- Drywall screws
How To Build A Wall
There are a couple of different methods for building your wall. Sometimes, you can build the entire frame on the floor, and then tilt the wall into place. For this guide, we’ll tell you how to construct the wall in place.
Do Your Research
Municipalities often require you to have a building permit to build a wall. Building code determines that the studs are spaced out every 16 inches on-center. On-center refers to the distance from the middle of one stud to the middle of the next stud. Check your local codes for further requirements.
Determine Plate Placement
The first step is to determine where you will place the wall. You will need to have a solid location to place the two-by-four. Use a stud finder to figure out where the joists are.
If the joists below the floor are wood, the wall can be placed either a parallel or perpendicular to the joists. If you are working with a concrete floor, it will be solid enough for the bottom plate without worrying about joists.
Mark the Plates
Lay out the top and bottom plates next to each other on the floor, and measure/mark where you intend to place the studs. According to building codes, your studs need to be spaced every 16 inches on-center.
Attach the Top and Bottom Plates
For a wooden floor, you can nail the bottom plate to the floor and into the joist by hand with a hammer. For concrete, use a nail gun and concrete nails.
Place the top plate exactly above the bottom plate, and nail it in. Depending on whether your joists are parallel or perpendicular to the wall, place it accordingly. The laser level plumb function will help you get the top plate directly above the bottom plate.
Cut the Studs
Measure the distance from the top of the floor plate to the bottom of the ceiling plate. Then cut your studs to the appropriate length.
Nail Studs into Place
Use the hammer to nail each stud into place, according to the marks you made in step 2.
Hang the Drywall
The drywall should be hung horizontally onto the studs. Use a drill to attach the drywall sheets to the studs. Be sure that the nails penetrate the wood by at least 5/8 inches.
Finishing Touches!
You can fill the screw holes and seams in the drywall with either spackling or joint compound. Once this is dry, you will be able to prime and paint your wall.
If you are someone who benefits from a more visual guide, do a quick YouTube search for how to build an interior wall. Sometimes it helps to watch someone else do it before you try it yourself.
Related Questions
Should you insulate interior walls?
Adding insulation to the interior walls has some pros and cons. On the downside, it can make it difficult to attach things to the wall and can make the walls slightly thicker. But many homeowners think the benefits outweigh the disadvantages. Insulation decreases sound transfer between rooms and increases energy efficiency. It is a relatively inexpensive investment that will save money and increase comfort in the home.
How can you tell if an interior wall is load-bearing?
There are a few ways to tell whether a wall is supporting the weight of another structure. Usually, if a wall runs parallel to the floor joists above it, it is not load-bearing. Vice versa, if the wall is perpendicular to the joists it generally is load-bearing.Another way to tell is by starting at the bottom of the house and following the internal wall up through each floor. If there is another wall, a floor with perpendicular joists or other heavy structures on top, it is most likely load-bearing.
Do You Need to Hire a Framing Contractor?
Get free, zero-commitment quotes from pro contractors near you.

Final Thoughts
If these steps seem doable to you, go for it! Not only will you potentially save thousands of dollars, but you can also take pride in the fact that you constructed and placed a wall in your own home.
Adding new interior walls can have endless benefits for your home renovation. Dividing rooms can add value to a home and create much-needed space. Adhering to the recommended thickness of interior walls will ensure that your home is up to code and that you end up with high-quality, professional results.

We are a team of passionate homeowners, home improvement pros, and DIY enthusiasts who enjoy sharing home improvement, housekeeping, decorating, and more with other homeowners! Whether you're looking for a step-by-step guide on fixing an appliance or the cost of installing a fence, we've here to help.
More by Upgraded Home Team



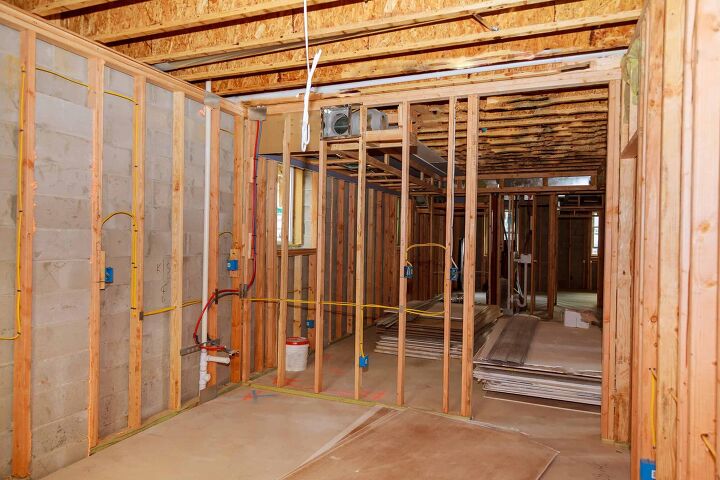






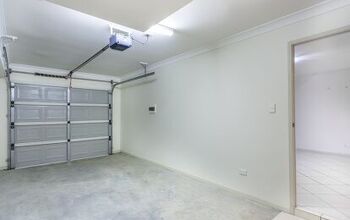
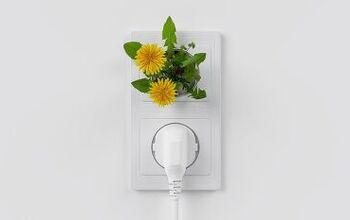
![The 10 Best Table Saws - [2022 Reviews & Buyer's Guide]](https://cdn-fastly.upgradedhome.com/media/2023/07/31/9070645/the-10-best-table-saws-2022-reviews-buyer-s-guide.jpg?size=350x220)
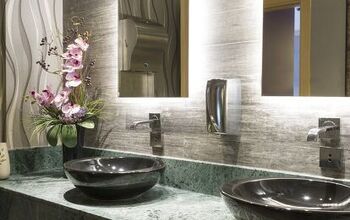
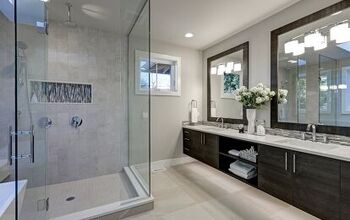

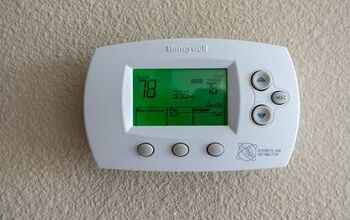

![How To Reset A Whirlpool Cabrio Washer [In 5 Easy Steps!]](https://cdn-fastly.upgradedhome.com/media/2023/07/31/9076531/how-to-reset-a-whirlpool-cabrio-washer-in-5-easy-steps.jpg?size=350x220)
