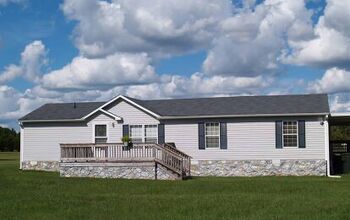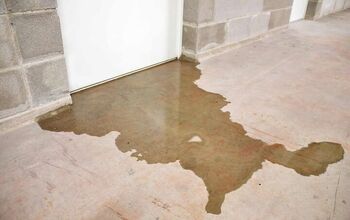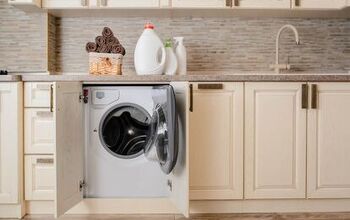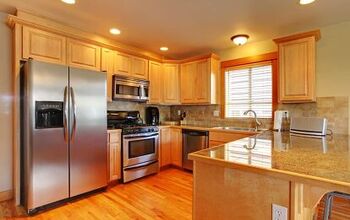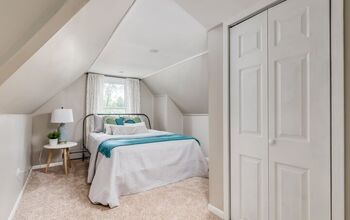Corner Shower Dimensions (with Drawings)

Corner showers are such a great addition to any bathroom. These fabulous showers come in a myriad of designs, colors, and materials. To ensure that your bathroom is well designed, you’ll need to familiarize yourself with common corner shower dimensions.
The standard size of a corner shower is 32” by 32”, the minimum is 30” by 30”, and 36” by 36” is more comfortable. French door corner shower dimensions average 35½” D x 34½” W x 72” H. and prism corner showers average 34½” D x 34½” W x 72” H. Regarding showerheads, standard shower clearance is 80”, and seated shower minimum clearance is 72”.
Bathrooms are notorious for poor design due to the general lack of square footage. This is why careful planning and understanding shower dimensions are vital for creating a relaxing and cohesive bathroom. Let’s check out some common corner shower dimensions and shower clearance measurements.
Average Corner Shower Dimensions
When it comes to planning out a home, changing the layout becomes a bit specific for bathrooms. Redesigning a bathroom can leave you with a matter of inches of extra space. This small margin is why knowing the dimensions for a corner shower is so incredibly important.
There are many styles of showers, but the corner shower is particularly popular. They are renowned for being the best shower for saving space, which many of us desperately need.
The average size for a small corner shower bathroom is 5’11” x 5’3”, and a larger corner-shower bathroom is 6’6” x 7’2”.
Depending on what size your bathroom is, you might need to go with a smaller shower. The standard corner shower is 32 inches by 32 inches; however, 36 by 36 inches is much more comfortable. According to some, the ideal shower leg length is 42 inches on each side.
Obviously, everyone would prefer to have a larger shower; we could all use the extra elbow room after all. Unfortunately, not everyone has the luxury of space when it comes to bathrooms. Taking time to choose the best option for your space will always pay off in the long run.
What Is The Smallest A Corner Shower Can Be?
While most will tell you that 32” W x 32” D is the smallest that a shower can legally be, the International Residential Code states that a 30” W x 30” D, or 900 square inch shower is legally allowed. Even though 32” can be tempting, especially if you are trying to pinch pennies, it’s less than 3 feet across.
Therefore, it is suggested to have a minimum of 36” W x 36” D shower, which would give you a full 3 feet on either side. This is still a tiny space but is usable for the average person.
French Corner Shower Dimensions
French corner showers are rectangular-shaped showers placed in the corner of the bathroom. There are two large external glass doors that you can open that are either hinged or sliding. Typically, you will find that French corner showers have sliding doors because of the limited side clearance.
French corner showers are so simple yet so effective. Their sleek design can modernize even the most outdated of bathrooms. The average dimensions of a French corner shower are 35½” D x 34½” W x 72” H.
While this example of a French corner shower is nearly square-shaped, another common shape is a long rectangle. This option is a popular shape for a dual-headed shower or a more spacious shower.
Pros Of A French Corner Shower
There are many pros to installing a French corner shower, and they aren’t just limited to their nifty size. Even though many French corner showers have limited square footage, their shape makes their interior more spacious.
The shape of a French corner shower, no matter the dimensions, creates an ultra-modern look. Additionally, because of its shape, an average French corner shower, though a bit smaller, can look larger than it is.
Cons Of A French Corner Shower
While there are many pros of French corner showers, as with anything, there are cons. The design may appear larger, which is a pro for some, but it can feel crowded in small spaces. One way to make the room feel more spacious is to have clear glass doors with stainless steel framing.
Another con of a sliding door French corner shower is the difficulty in cleaning. There is also little maneuvering room for individuals with mobility issues.
Prism Corner Shower Dimensions
If a French corner shower isn’t your cup of tea, perhaps a prism corner shower will work better. Instead of two rectangular panels like the French corner shower, the prism corner shower has three external panels. The average dimensions for a prism corner shower are 34½” D x 34½” W x 72” H.
While prism corner showers can sometimes look outdated, there are tons of new modern designs on the market. The more modern designs for prism corner showers are sleek and have tall, plain glass.
Pros Of A Prism Corner Shower
The elegant design of the prism corner shower isn’t the only benefit of choosing this design. While any corner shower will always be a space saver, the prism saves even more space than a French corner.
The prism shower has the same wall space as the French corner shower, but it extends less into the room. This shower shape can work best for long, narrow bathrooms, leaving more central space.
Cons Of A Prism Corner Shower
While a prism shower does save external space, the interior can feel more cramped than a French corner shower. While you will have the same lateral space as a French corner shower, you will have less depth.
Choosing clear glass versus frosted glass will help create more space in your bathroom, no matter the dimensions. Avoiding bulky framing will also help create more space.
Tips For Measuring For A Corner Shower
Before you even consider what type of corner shower you want to install, you must carefully measure. Incorrect measurements can create a massive headache when it comes to installing, especially if those measurements are too large.
The best way to measure for your corner shower is to start at the corner and measure outward along both walls. This measurement will become your base. From here, you can measure out to create a right angle, which will be where the doors meet.
It’s always important to remember to measure twice. Once you are confident with your measurements, you can then move to the next step: purchasing the shower.
Shower Height Clearance
When constructing your bathroom, one thing to keep in mind is your shower height clearance. With each style of shower, there will be a coinciding shower clearance height.
There are two different levels when it comes to clearance height: standard and minimum. The standard height for a shower head is 80”. This height is the best option if you have taller individuals using it.
The minimum height for a shower height is 72”, which is a whole foot and a half lower than the standard. This height will suffice if you have a seated shower or are primarily using it seated.
While this height can work for any shower, it’s not the most ideal. Therefore, if you have the opportunity to use the standard height shower, it will fit the needs of everyone.
Shower Door Clearance
You should have about 30 inches of space outside your shower for a swinging shower door. If you don’t have this amount of room, consider using a sliding door instead. Or, you could go with a doorless shower.
Doorless showers are all the rage nowadays; it’s like the open concept living room, but for bathrooms. Its ultra-minimalist look is exactly what many modern homeowners are looking for. These showers can come with either one wall and no door or no walls at all.
If you opt for no door, keep the showerhead pointed down and inward to avoid excess water spraying out. Another option that won’t cramp your style is installing a linear trench drain.
Doing this will allow water to drain along the edges without any unnecessary eyesores. Another easy way to keep water from spraying out the shower is to install a shower lip. This will help keep a border between the interior and exterior of your shower.
You could also install a shower curtain. This clearly goes against the purpose of having a doorless shower, but nonetheless is a great space-saving option.
Conclusion
In conclusion, corner showers are a great choice if you want to save some space in your bathroom. There are many designs and sizes for corner showers; there is one to go with any interior design style. The minimum corner shower is 30 inches by 30 inches, but 36 inches by 36 inches won’t feel as cramped.
The two most popular styles of shower shapes are the French corner shower and the prism corner shower. The French corner shower is square or rectangular, and the prism corner shower is diamond-shaped. Each one has its pros and cons, but both are great at saving space.
The average dimensions for a French corner shower are 35½” D x 34½” W x 72” H. For a prism corner shower, the average measurements are 34½” D x 34½” W x 72” H. Clearance heights in reference to showerheads are standard shower clearance in 80”, and seated shower minimum clearance is 72”.

Stacy Randall is a wife, mother, and freelance writer from NOLA that has always had a love for DIY projects, home organization, and making spaces beautiful. Together with her husband, she has been spending the last several years lovingly renovating her grandparent's former home, making it their own and learning a lot about life along the way.
More by Stacy Randall



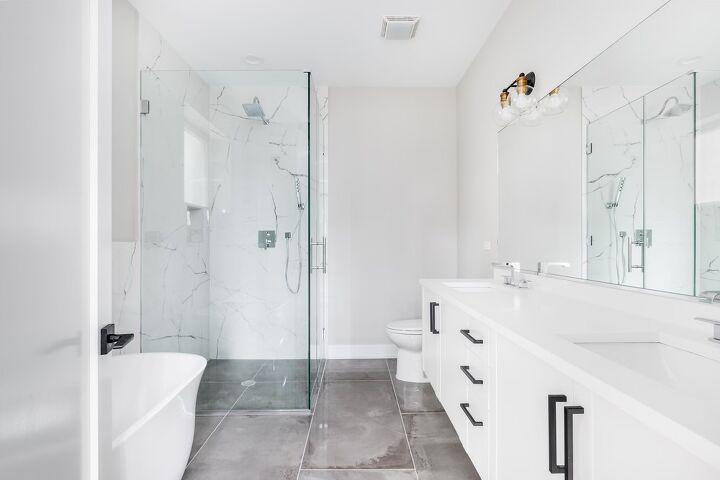










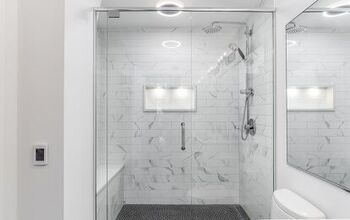
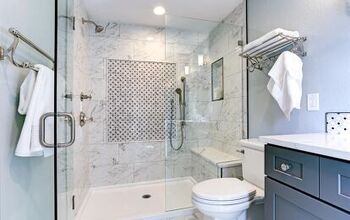
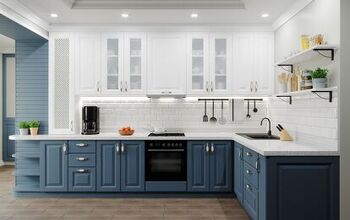

![10 Best Zero Turn Mowers – [2022 Reviews & Ultimate Buyer's Guide]](https://cdn-fastly.upgradedhome.com/media/2023/07/31/9070522/10-best-zero-turn-mowers-2022-reviews-ultimate-buyer-s-guide.jpg?size=350x220)
