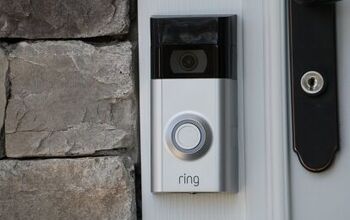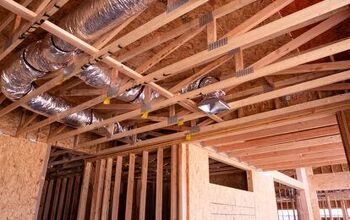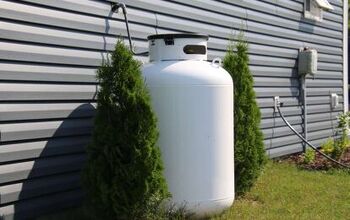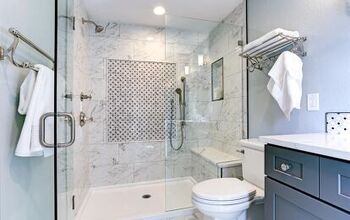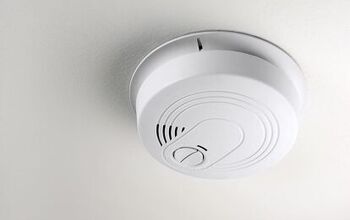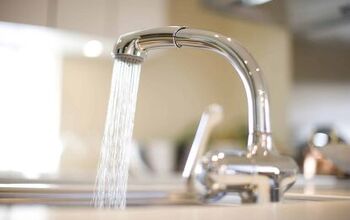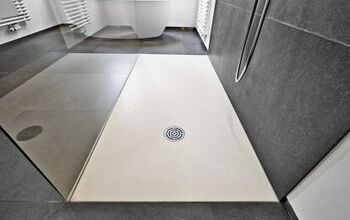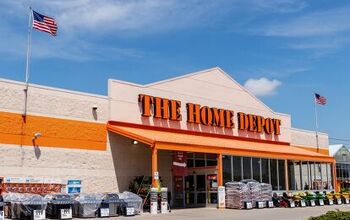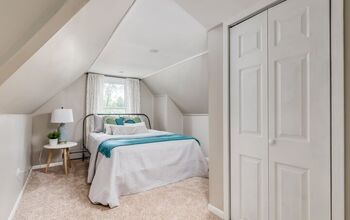Can You Run 400 Amp Service With 2 200 Amp Panels?

More and more, we are seeing 400 Amp service being run into residential properties across the US. Today’s modern appliances and electronics demand more and more power requiring higher amperage electric service. Many homeowners, builders, and contractors wonder if using a pair of 200 Amp service panels is a viable option.
The National Electrical Code (NEC) doesn’t prohibit installing two 200 Amp panels where 400-amp service is delivered to the residence. There are code differences depending on whether the installation includes a sub-panel or two independent disconnect panels. Local codes may also speak to installing two 200-amp panels. Contact your local building inspection department for the exact local codes.
Your licensed electrician can answer many of your questions about installing 2 service panels where a 400-amp service is connected. Understanding the advantages and disadvantages of each type of installation is important when having this conversation.
We look at both types of installations, the requirements, and the costs. This information should give you a good foundation for your decision about your electrical service.
The Choice of Installations – Sub-Panel or Two Disconnect Panels
Many people who have 400 Amp electrical service to their residential properties find that the cost of installing a single 400 Amp service panel is prohibitively expensive. Often the recommendation from the contractor or the builder is to install two 200 Amp panels.
There are several advantages to this option beyond the cost savings. Considering both options is a wise choice. Understanding the differences in the two types of panel installations can help you discuss options with your contractor or builder.
Installing a Main Panel with a Sub-Panel
Typically, a sub-panel is installed when the main panel cannot hold more circuit breakers. Many people install a sub-panel in locations that make it inconvenient to access the main panel, such as an upstairs apartment or a woodshop with special power requirements.
The main disconnect switch is the major difference between a sub-panel and the main service panel. The NEC specifies that each electrical installation has a main disconnect circuit breaker or switch.
This main circuit breaker is usually located in the main service panel. This main circuit breaker or switch allows the electrical service to be quickly and safely disconnected from all the branch circuits in the home.
A sub-panel may be installed close to the main service entrance panel or remote, such as in a detached garage, workshop, or other utility space. The power that feeds the sub-panel is taken from the main service panel so that the main disconnect circuit breaker protects the main panel and the sub-panel.
The Pros and Cons of Adding a Using a Sub-Panel
This type of installation requires running a heavier wire between the main panel and the sub-panel. In some instances, the same size wire used to bring the electrical service from the meter to the main service panel must be used. Depending on the installation, this can add cost for both materials and labor to the installation.
On the other hand, installing a sub-panel in difficult locations or detached parts of the structure such as a workshop can make sense. If your home has a second-story rental apartment, installing a sub-panel may also make sense. The cost savings in copper wire alone can be enormous when the branch circuit runs are extremely long.
Before you elect to install a 200 Amp main panel and a 200 Amp sub-panel, be sure to check your local electrical codes. Some local codes may have additional requirements or prohibit this type of installation where 400 Amp service exists in a residential structure.
Installing Two 200 Amp Main Panels
It may make more sense to install two 200 Amp main disconnect panels in your home in some situations. If you are adding new branch circuits when adding on to your home, adding a new main panel may be an option. The construction of a shop or garage, this may be the case.
Each panel requires a service line from the electrical meter base to the main panel. Often, local codes require that the meter base be a two-lug design if this type of installation is approved.
A two-lug meter base has two neutral and two hot connection points on the service side. This allows two separate service lines to be attached to the meter base safely and comply with some electrical codes.
The Pros and Cons of Installing Two 200 Amp Main Panels
Having a main disconnect on each panel in different locations may seem logical and more efficient. This is especially true if the second panel is installed in a separate structure.
Many larger homes have a pool cabana and equipment structure. Resolute hobbyists may have a detached workshop or art studio. There may be a rental unit located adjacent to your home.
The cost to install two main service panels with disconnects may be slightly higher. Disconnect panels are a bit more expensive than sub-panels. The cost of running two separate service lines may also increase the cost.
You may also run into an issue with your area’s building and electrical codes. Some local electrical codes won’t approve having two main disconnect panels in one structure. They will insist on having one main disconnect that protects every electrical circuit in the house
In addition, if your codes will allow you to have two main disconnects, the building inspection department may require a load demand calculation on the electrical system. This can add to the expense.
Cost Considerations
The cost is a chief factor in deciding which type of electrical installation is best for your home. Many factors can affect the cost of an electrical installation.
The price of copper continues to escalate, as do parts such as breakers and panel assemblies. Labor costs also contribute and can vary from one region to another. A quick comparison of the costs involved can often bring insight to the decision.
| 400 Amp Service Panel | 200 Amp Main Disconnect with Sub-panel | Two 200 Amp Main Disconnects | |
| Service Panel Costs | $1,300 | $300 | $450 |
| Circuit Breaker Costs (16 branch circuits) | $96 | $96 | $96 |
| Branch Circuit Wiring (Average residential New Construction Runs) | $9.73 Per Foot | $9.73 Per Foot | $9.73 Per Foot |
| Service Line Costs (underground 400 Amp 240V Service Line) | $20 – $40 per linear foot | $20 – $40 per linear foot | $20 – $40 per linear foot |
You must understand that these are average costs nationwide and may vary widely in your area. There may be additional costs involved in the installation. Your local electrical codes or utility companies’ requirements can raise costs rapidly.
What Does the National Electrical Code Say
The National Electrical Code serves as the guidelines for most electrical codes in the United States. While your locality may not have adopted the NEC, it is a given that most parts of your local code mirror the NEC language.
The NEC indirectly speaks to dual panel installations on 400 Amp service. There are no direct sections of the NEC code that deal with service panel installations on 400 Amp service. Where the NEC does reference 400 Amp service is in the equipment requirements, installation practices, and the sizes of wiring required. (Reference NEC Section 310 for wire specifications and requirements)
What Other Considerations Must You Consider?
There are many other factors to consider when deciding how your 400 Amp electrical service is installed. If you perform new constructions, your plans will often undergo plans review by the building inspection department. They can advise you about such things as local additional regulations and requirements.
Most localities require electrical installations, especially service entry points, by licensed electricians. This is a prudent decision. If you decide to install yourself using a homeowner’s permit, expect the electrical inspectors to be frequent visitors to your job site.
Make Sure you Load Balance your Electrical System
Electrical service panels have two rows of circuit breakers on each side of the panel frame. Each set of breakers is fed power from one leg of the 240-volt service provided to the panel. Load balancing ensures that the electrical system in your home draws power as equally as possible from each side of the service panel.
If one side of your service panel draws more power than the other, overloading can occur on some circuits. This can lead to overheating and the eventual failure of electrical components in your home’s system or even appliances.
Some electrical codes departments will require you to provide a load calculation on the electrical system installed in your home. There are several ways to perform a load balance calculation. Typically, your electrician can perform these calculations and provide you an acceptable report.
Two Main Disconnects VS. A Sub-Panel
Your local electrical code may make this decision easier than you think. Some local electrical codes require that any sub-panel have a disconnect switch installed on the electrical supply lines feeding the panel.
In effect, this combination of a disconnect switch and a sub-panel is not much different than installing a service panel with a disconnect switch instead of the sub-panel. The main factor is the cost of a separate disconnect switch, the housing, and the labor to do that additional installation.
These costs often are more than the additional cost of a service panel with the main breaker installed.
Our Recommendation
In the end, we have several recommendations on this topic. These recommendations should be carefully evaluated as you decide which style of main service panel you elect.
- Consider the local codes and ensure your plan meets these codes to avoid problems later.
- Talk to your electrical contractor for advice about which type of installation best fits your needs.
- If you do the work yourself, consult with the electrical inspector often for advice about your work.
It is almost impossible to make a single recommendation on which type of installation is best when 400 Amp service is provided to your home. Situations vary, codes vary, and needs vary. Get the best advice you can and make your decision accordingly.
Getting The Power Where You Need It
In the end, the goal is to have the power where you need it in your home. Providing that power throughout your home most efficiently and safely is the overriding priority. A properly installed electrical system will provide years of trouble-free service.

We are a team of passionate homeowners, home improvement pros, and DIY enthusiasts who enjoy sharing home improvement, housekeeping, decorating, and more with other homeowners! Whether you're looking for a step-by-step guide on fixing an appliance or the cost of installing a fence, we've here to help.
More by Upgraded Home Team



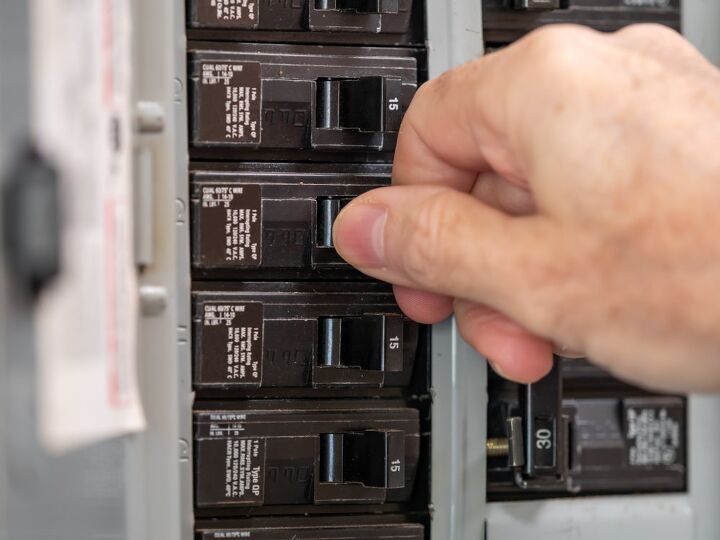






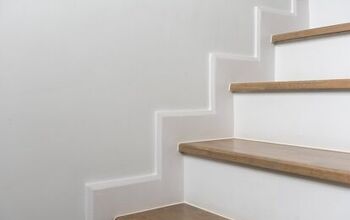

![10 Best Zero Turn Mowers – [2022 Reviews & Ultimate Buyer's Guide]](https://cdn-fastly.upgradedhome.com/media/2023/07/31/9070522/10-best-zero-turn-mowers-2022-reviews-ultimate-buyer-s-guide.jpg?size=350x220)
