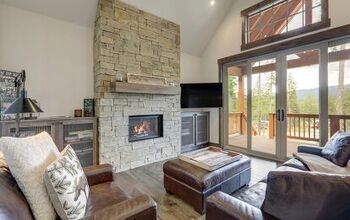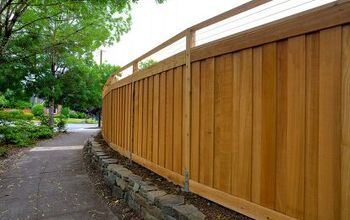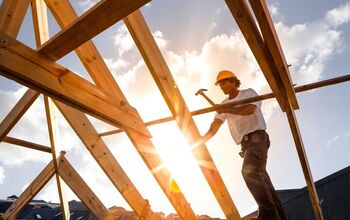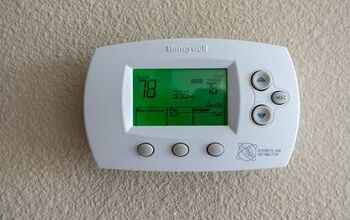What Are The Pros And Cons Of Steel Frame Homes?

As pop star Maren Morris says, “The house don’t fall when the bones are good.” That sentiment has been the title of a hit HGTV show, too. So what exactly does it mean for a house to have “good bones?”
There are many reasons to consider a steel frame home. Benefits include strength and weatherproof qualities, as well as its ease of use and environmentally friendly properties. Drawbacks can include logistical challenges during the initial building process and concerns over insulation and R-value.
Historically, wood framing has been the most common way to build the structure of a house. Wood was the most abundantly available material, though that may be changing thanks to timber conservation efforts. That’s where steel framing comes in.
Steel Framing: The Basics
The first steel frame structure ever built is said to be the Home Insurance Building in Chicago. Constructed in the 1880s, it replaced stone as a popular building material. It’s now the primary choice for commercial construction and the second favorite for homebuilders across the country.
Steel frame homes are constructed in the same way as wood-frame homes, but the materials are different. Instead of studs made of timber, metal I-beams form the supports of the structure. Steel framing can be easily cut with a metal saw, blow torch, or even a special kind of water jet.
Many steel frame home options on the market today come in prefabricated kits. These kits include all materials cut to fit together like a puzzle, saving you time and money. Some companies even offer wood-steel hybrid framing plans, giving you the best of both worlds.
What’s in a Frame?
Whether you’re looking at a steel or wood frame home, you’ll need to know some important terminology. Here are some crucial components that comprise a home’s framing system.
Concrete Foundation: You can lay this foundation in a few ways. It can be a slab on grade (at ground level), or the home can be raised on concrete piers. A basement even counts as a foundation, often supported by bricked and cemented walls.
Joist: Joists run parallel to each other to support a structure throughout the floor or ceiling. If building on level ground, they run parallel to the ground as well.
Stud: Studs are lengths of metal or wood that provide vertical support to the walls. They provide the structure of the home. Drywall gets attached to the stud walls, and insulation is placed between each one on exterior (and some interior) walls.
Blocking: Blocking is made up of support pieces between studs that provide stability and ensure even spacing of studs. It can also be called struts in some contexts.
Top Plate: Also called a double plate, this feature is made up of two pieces of wood or metal sandwiched together. Laid horizontally across the top of the stud wall, it supports rafters and ceiling joists.
Bottom Plate: The inverse of a top plate, this double beam sits on (and is secured to) the foundation and subfloor. All of the studs sit atop and attach to the bottom plate. It’s also known as a sill plate or sole plate.
Subfloor: Subfloor is made of plywood sheathing laid out perfectly square. It covers floor joists to create the basis for any finished floor that comes later.
Rafter: These crucial pieces of metal or wood support the roof. They’re installed on a diagonal for a sloped roof, for example. Rafters attach to the top plate and are connected to each other by tie beams.
Tie Beam: This horizontal connector unites two rafters or roof trusses to ensure their stability.
Pros of Steel Frame Homes
There are many benefits to building a steel frame home. They range from ease of use to environmental conservation to strength and resilience.
Steel is lighter than wood.
It’s 25% lighter, in fact. This makes the framing faster to install, which can, in turn, save you money on labor costs.
Steel is stronger than wood.
It’s resilient in earthquakes, making it approved against seismic activity in zone 4 or higher. A properly built steel frame house can weather hurricane-force winds of up to 150 miles per hour.
Steel is impervious to termites.
Anyone who has lived in the South knows the damage that a swarm of termites can do to your home. They slowly eat away wooden joists and studs from the inside out. The damage often isn’t discovered until it’s too late to do anything but replace the compromised lumber.
Steel will not rot.
In areas particularly prone to damp or humid conditions, rotting wood is a big issue. Steel will not become compromised if it’s exposed to moisture in the same way.
Steel is fire resistant.
Since metal isn’t combustible like wood, it won’t fuel a fire if one breaks out in your home. This can help lower the cost of your homeowner’s insurance. Of course, in extreme heat conditions, metal can be compromised, but those are rare cases under extraordinary circumstances.
Steel can be molded to shape.
If you want to create a unique architectural feature in your home, metal framing can help you achieve your vision. Since steel can be more easily bent than wood, the options are much wider than with traditional timber frame homes.
Steel is recyclable.
Think about how much construction waste ends up in landfills each year and how many trees are sacrificed to make lumber. Much of that lumber winds up as scrap in a dumpster anyway.
Not only is steel an easily recyclable metal, but it’s often made up of up to 85% post-consumer waste. In this way, your house really can live forever!
Steel studs are straight.
Unlike pieces of lumber used for studs, metal studs will not warp. Often when lumber comes from the factory, it’s imperfect and natural like the tree it came from.
With steel, you avoid variations that create uneven surfaces at first and can cause problems with the drywall finish later.
Steel framing requires less maintenance in the long run.
Because of steel’s strength and durability, there’s less chance of failure due to environmental conditions or stress over time. Where you’d need to replace a rotted or termite-eaten joist in a wood frame home, steel stands strong.
Cons of Steel Frame Homes
Of course, there are also a few drawbacks to building a steel-frame home. You can weigh these challenges against the benefits to decide if steel framing is the right choice for you.
Steel framing is more expensive.
Though prefabricated kits can be more affordable than traditional wood-frame homes, some steel framing executions can be costly. Prices will vary based on the availability of materials and labor costs in your local area.
Steel-frame homes can be less energy efficient.
Because metal is a good conductor of temperature, the external temperature can often get caught in the walls. That means that a hot day can heat up the bones of the house, or the framing can hold a chill in the winter.
Metal framing can reduce the R-value of a house by 40%. (R-values measure resistance to heat flow). This could mean higher usage and costs of heating and air conditioning.
However, this problem has a simple workaround. With proper insulation techniques, you won’t even know what the weather is outside. Wrapping the steel beams with insulation board and using batts of insulation in the stud walls is a good solution.
Steel framing can rust.
Though this process takes longer to do damage than rot or termites, metal framing is not totally impervious to damage. It’s best to take precautions to ensure a clean, dry environment to protect from rust on studs and joists.
Steel framing is subject to municipality approval.
Like any construction project, you must apply for building permits from your local municipality that detail your scope of work. These permits ensure the safety of the home’s residents and the community at large.
Unfortunately, not all local building codes have caught up with steel framing yet. Some may give it special consideration under their existing residential building codes, while some may not. Make sure to know your town’s policy before setting your heart on a steel frame home.
Steel framing requires contractors with special knowledge.
Not everyone who works in the residential construction industry has built a steel-frame house before. It may be harder to find a contractor skilled in steel-frame installation since these materials are less prevalent.
When looking for the right team for the job, get quotes from three different contractors. This will ensure that nobody is price-gouging you.
Always verify a contractor’s license and insurance. That will cover their butt as well as yours if anything goes awry.
Options: Steel Frame Home Kits
One option for building a steel frame home is to order a prefabricated kit. Many different companies make their own versions of this ready-to-build package.
Some even claim to be DIY-friendly! If you choose to work on your own build, always have a licensed contractor check your work. This is important for passing inspection and for your continued safety in the home.
How Much Do They Cost?
For the kit only, a 1,200 square foot two-bedroom home costs about $11,500. For a 2,000 square foot four-bedroom, the cost increases to $14,700. This doesn’t include delivery, windows and doors, the foundation, and labor needed to build the home.
What’s Included in The Kit?
Steel-home kits come with all the necessary steel framing members pre-cut to size. This includes studs and joists with pre-framed openings for windows and doors, though not the windows and doors themselves. It comes with metal siding and metal roofing materials, including a ridge cap and the necessary flashing.
The biggest draw to these kits is the ease of use. They come with all the necessary bolts and hardware, saving many frustrating trips to the store. These packages also include floor plans and drawings you can submit to get your building permit.
Other Associated Costs
The package kit price doesn’t include a few significant things. For example, the foundation is a considerable part of the construction that’s not included because it’s site-specific.
A considerable amount of a construction budget should be allotted for finishes (like tile, flooring, and paint). Utilities such as sewer and HVAC are not included, and labor for all of the above is also a separate fee.
Related Questions
What other materials can you use to frame a house?
Surprisingly, you can also frame a house using concrete. In this case, the whole house itself becomes the frame. Concrete is poured into forms called insulating concrete forms (ICFs) secured together with plastic or metal ties.There are a few appealing factors to concrete-framed homes. They’re incredibly sturdy and secure, as you might imagine. They can be formed into many unique and creative shapes or built to look like traditional houses.
Why are steel frame houses more eco-friendly?
A large amount of forest is cut down every day for the lumber industry. Given this trend, wood may not be a resource that’s available to us forever. Steel offers an alternative that’s more sustainable. It’s not made with harsh chemicals and requires less processing to reuse than other materials.As natural disasters increase in all corners of the country, designing for resilience may also become a factor. From fires and earthquakes in the West to hurricanes and floods in the south, building next-generation homes is key. Stronger homes mean less loss, less waste, and less heartache in rebuilding.
Steel Is Stronger
As the song says, “when the bones are good, the rest don’t matter.” If you have the money to invest up-front to build a steel frame home, it could really pay off. The environmental impacts, ease of use, and resilience to disaster will all be beneficial in the years to come.

Stacy Randall is a wife, mother, and freelance writer from NOLA that has always had a love for DIY projects, home organization, and making spaces beautiful. Together with her husband, she has been spending the last several years lovingly renovating her grandparent's former home, making it their own and learning a lot about life along the way.
More by Stacy Randall



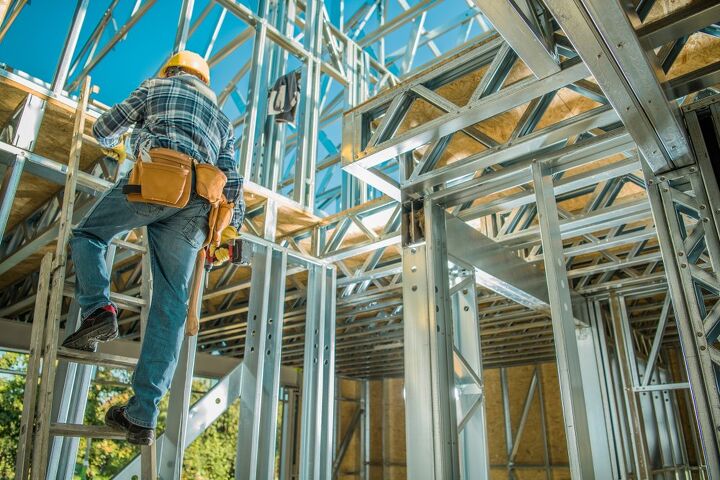



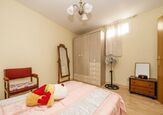


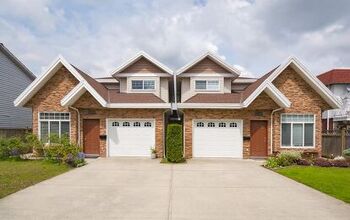
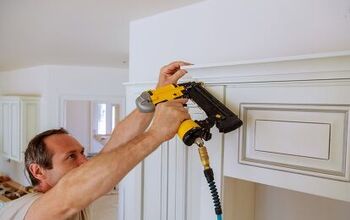
![10 Best Electric Pressure Washers – [2022 Reviews & Guide]](https://cdn-fastly.upgradedhome.com/media/2023/07/31/9070600/10-best-electric-pressure-washers-2022-reviews-guide.jpg?size=350x220)
